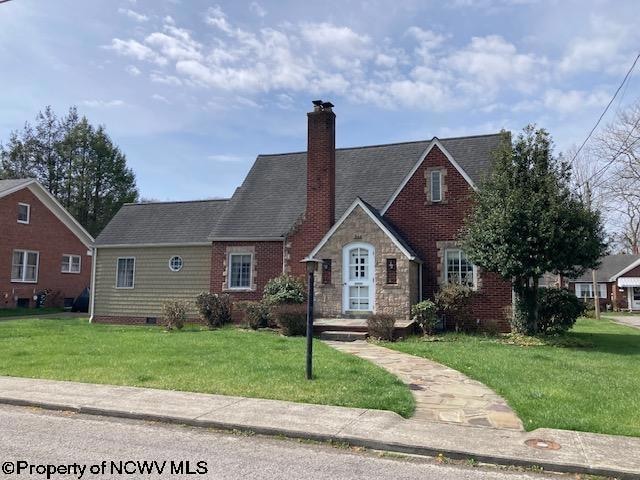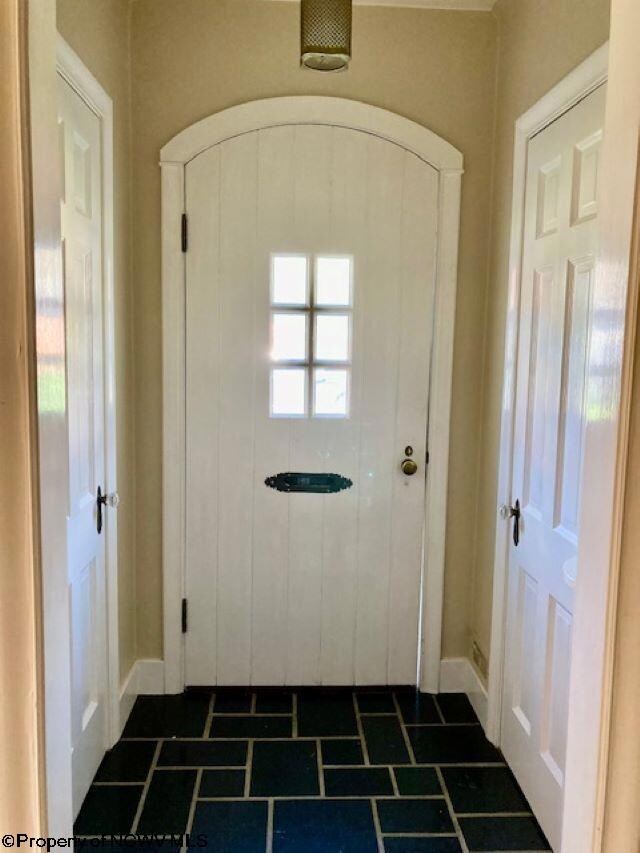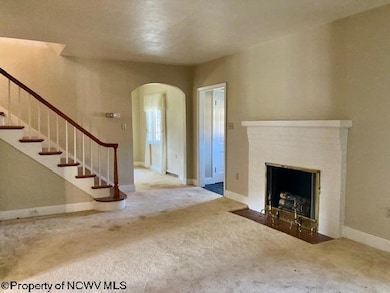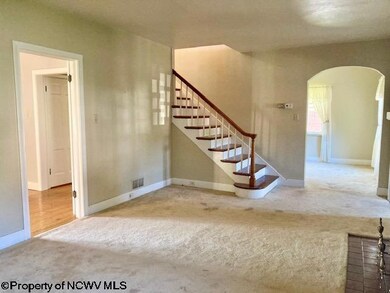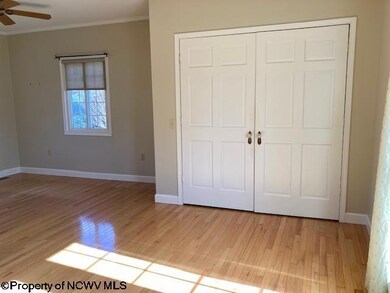
344 E 7th St Weston, WV 26452
Estimated payment $1,342/month
Highlights
- Medical Services
- Deck
- Bonus Room
- Cape Cod Architecture
- Wood Flooring
- Corner Lot
About This Home
A remarkable home offering 3 Bedrooms and 2 1/2 baths. This neat and well-kept dwelling offers the primary bedroom on the first floor. Recently remodeled with beautiful wood floors, a full primary bath with tub and separate shower along with living area just outside the bedroom. A large living area to entertain and enjoy your guests with wall-to-wall carpet (wood underneath). The details on the arched doorways, glass doorknobs, built in cabinets in the dining area add to the charm of this home. Kitchen comes furnished with stainless gas stove, refrigerator, microwave and dishwasher. Enjoy the outdoors under the covered back porch or take advantage of the sun on the back deck. A stone patio space is also available for table and chairs to unwind and visit with the neighbors. There is storage a plenty in the basement with multiple cabinets along the walls. Large laundry area in basement with more storage, washer and dryer convey. You really should pay this home a visit to appreciate it.
Home Details
Home Type
- Single Family
Est. Annual Taxes
- $749
Year Built
- Built in 1939
Lot Details
- 4,792 Sq Ft Lot
- Lot Dimensions are 56.3 x 121.5x75.48x120
- Corner Lot
- Level Lot
- Property is zoned Neighborhood Residential
Home Design
- Cape Cod Architecture
- Brick Exterior Construction
- Block Foundation
- Frame Construction
- Shingle Roof
- T111 Siding
Interior Spaces
- 2-Story Property
- Ceiling Fan
- Electric Fireplace
- Bonus Room
- Neighborhood Views
- Basement Fills Entire Space Under The House
- Storm Doors
Kitchen
- Range
- Microwave
- Dishwasher
Flooring
- Wood
- Wall to Wall Carpet
- Laminate
- Ceramic Tile
- Vinyl
Bedrooms and Bathrooms
- 3 Bedrooms
- Walk-In Closet
Laundry
- Dryer
- Washer
Parking
- 1 Car Garage
- Carport
- On-Street Parking
- Off-Street Parking
Outdoor Features
- Balcony
- Deck
- Patio
- Porch
Schools
- Peterson Central Elementary School
- Robert L. Bland Middle School
- Lewis County High School
Utilities
- Central Heating and Cooling System
- Humidifier
- Heating System Uses Gas
- Gas Water Heater
- High Speed Internet
- Cable TV Available
Listing and Financial Details
- Security Deposit $500
- Assessor Parcel Number 33
Community Details
Overview
- No Home Owners Association
Amenities
- Medical Services
- Community Library
Recreation
- Community Pool
- Park
Map
Home Values in the Area
Average Home Value in this Area
Tax History
| Year | Tax Paid | Tax Assessment Tax Assessment Total Assessment is a certain percentage of the fair market value that is determined by local assessors to be the total taxable value of land and additions on the property. | Land | Improvement |
|---|---|---|---|---|
| 2024 | $769 | $69,240 | $11,220 | $58,020 |
| 2023 | $769 | $67,140 | $10,500 | $56,640 |
| 2022 | $516 | $65,460 | $10,500 | $54,960 |
| 2021 | $500 | $64,080 | $10,500 | $53,580 |
| 2020 | $488 | $62,940 | $10,500 | $52,440 |
| 2019 | $475 | $61,800 | $10,500 | $51,300 |
| 2018 | $462 | $60,780 | $10,860 | $49,920 |
| 2017 | $435 | $58,800 | $10,860 | $47,940 |
| 2016 | $444 | $57,960 | $10,860 | $47,100 |
| 2015 | $429 | $56,760 | $10,500 | $46,260 |
| 2014 | -- | $52,800 | $10,500 | $42,300 |
Property History
| Date | Event | Price | Change | Sq Ft Price |
|---|---|---|---|---|
| 04/08/2025 04/08/25 | For Sale | $229,900 | -- | $133 / Sq Ft |
Similar Homes in Weston, WV
Source: North Central West Virginia REIN
MLS Number: 10158834
APN: 21-09- 10-0033.0000
- 650 Locust Ave
- 129 McGary Ave
- 127 McGary Ave
- 677 Locust Ave
- 512 Center Ave
- 110 McGary Ave
- 474 Main Ave
- 117 W 7th St
- 315 Main Ave
- 1136 U S Highway 19
- 246 E 1st St
- 254 Cottage Ave
- 114 Montgomery Rd
- 1103 N River Ave
- 341 Mid Ave
- 1264 12th St
- TBD Smith Run Rd
- 0 Bellview Ave
- corner Charles and Bellview Ave
- 1445 N River Ave
