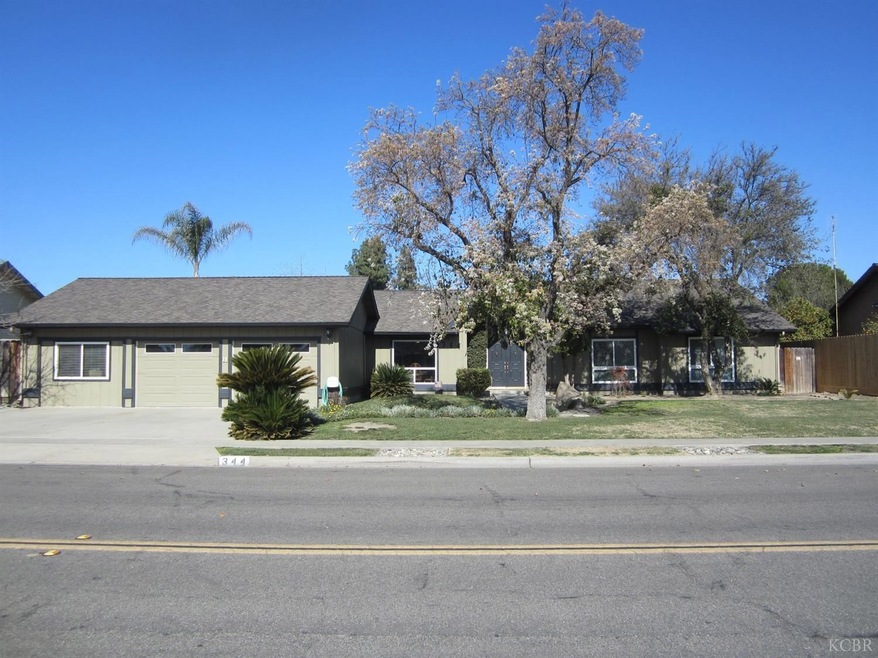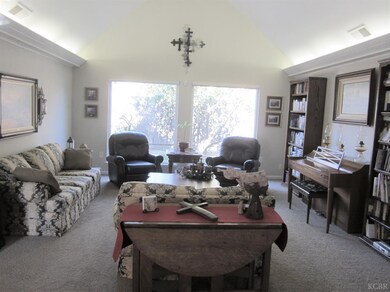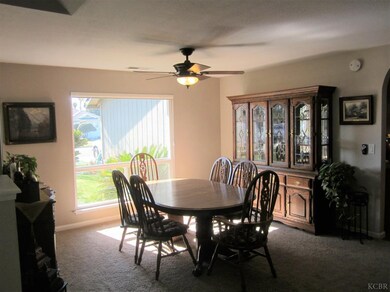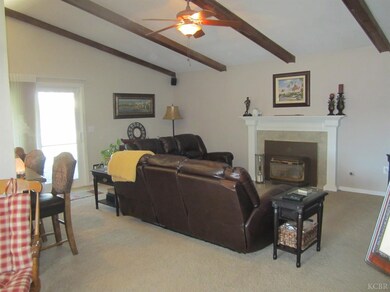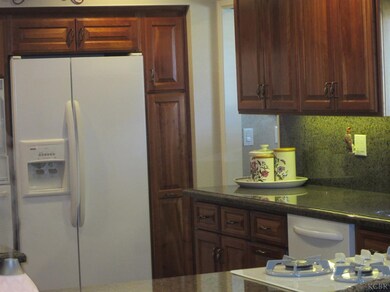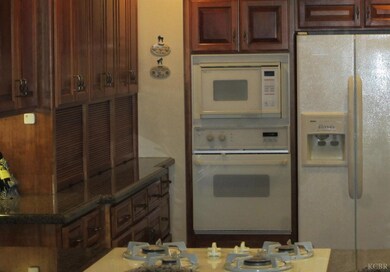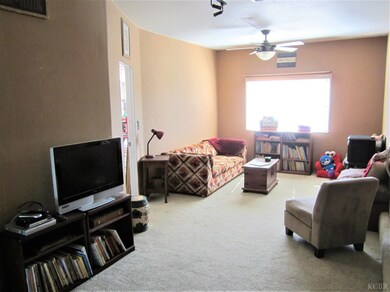
344 E Birch Ave Hanford, CA 93230
Highlights
- In Ground Pool
- Vaulted Ceiling
- Separate Formal Living Room
- Fruit Trees
- Wood Flooring
- Granite Countertops
About This Home
As of May 2020Well established neighborhood, located in N.E. Hanford. Just off of Douty Street sits this beautiful upgraded 4 bedroom 3 bathroom 2260 square foot home which offers many desirable perks. As you walk into this you will find a large formal living room with vaulted ceilings and beautiful wood beams. Moving into the formal dining room you will find two toned painted walls and a gorgeous ceiling fan. As you enter into the kitchen you find custom birch cabinets with granite counter tops. This home has newer carpet as well as vinyl wood flooring and tile. Indoor laundry room with lots of extra storage. The pool bathroom has decorative tile in the shower. There are four bedrooms with a master suite including ceiling fans and new paint. The master suite offers a sitting area with his and her closets along side of a over sized bedroom. The backyard is entertainment READY!!! The backyard is filled with a variety of fruit trees The covered patio helps to add shade for a outdoor dinner along with a added on electric sunshade and a sparkling pool with a inground spa. New pool equipment which helps your electric bill!!! Newer roof replaced in 2015. There are two AC Units to run this home and two water heaters as well. A possible MAN CAVE/GAME ROOM is a huge bonus to this property off of the garage. This bonus room has many potential uses... Rain gutters and 7 foot fence line the home. This is a low maintenance front yard with great curb appeal. This home is a must SEE!!
Last Agent to Sell the Property
Lynsey Loya
Lemoore Real Estate License #02072243
Home Details
Home Type
- Single Family
Est. Annual Taxes
- $3,830
Year Built
- Built in 1978
Lot Details
- 10,019 Sq Ft Lot
- Wood Fence
- Drip System Landscaping
- Sprinklers on Timer
- Fruit Trees
- Property is zoned R18
Home Design
- Slab Foundation
- Composition Roof
- Wood Siding
Interior Spaces
- 2,260 Sq Ft Home
- 1-Story Property
- Vaulted Ceiling
- Self Contained Fireplace Unit Or Insert
- Double Pane Windows
- Window Treatments
- Separate Formal Living Room
- Fire and Smoke Detector
- 220 Volts In Laundry
Kitchen
- Cooktop
- Built-In Microwave
- Dishwasher
- Granite Countertops
- Disposal
Flooring
- Wood
- Carpet
- Tile
- Vinyl
Bedrooms and Bathrooms
- 4 Bedrooms
- Walk-in Shower
Parking
- 2 Car Attached Garage
- Garage Door Opener
Pool
- In Ground Pool
- In Ground Spa
Outdoor Features
- Covered patio or porch
- Shed
Location
- City Lot
Utilities
- Central Heating and Cooling System
- 220 Volts
Community Details
- No Home Owners Association
Listing and Financial Details
- Assessor Parcel Number 008091017000
Map
Home Values in the Area
Average Home Value in this Area
Property History
| Date | Event | Price | Change | Sq Ft Price |
|---|---|---|---|---|
| 04/23/2025 04/23/25 | For Sale | $495,000 | +50.0% | $219 / Sq Ft |
| 05/13/2020 05/13/20 | Sold | $330,000 | 0.0% | $146 / Sq Ft |
| 04/02/2020 04/02/20 | Pending | -- | -- | -- |
| 02/12/2020 02/12/20 | For Sale | $330,000 | -- | $146 / Sq Ft |
Tax History
| Year | Tax Paid | Tax Assessment Tax Assessment Total Assessment is a certain percentage of the fair market value that is determined by local assessors to be the total taxable value of land and additions on the property. | Land | Improvement |
|---|---|---|---|---|
| 2023 | $3,830 | $346,886 | $89,349 | $257,537 |
| 2022 | $3,750 | $340,086 | $87,598 | $252,488 |
| 2021 | $3,670 | $333,419 | $85,881 | $247,538 |
| 2020 | $3,473 | $316,000 | $85,000 | $231,000 |
| 2019 | $3,179 | $289,000 | $85,000 | $204,000 |
| 2018 | $2,909 | $267,500 | $85,000 | $182,500 |
| 2017 | $2,760 | $253,000 | $85,000 | $168,000 |
| 2016 | $2,784 | $253,575 | $65,000 | $188,575 |
| 2015 | $2,671 | $241,500 | $60,000 | $181,500 |
| 2014 | $2,272 | $206,433 | $55,250 | $151,183 |
Mortgage History
| Date | Status | Loan Amount | Loan Type |
|---|---|---|---|
| Open | $70,000 | Credit Line Revolving | |
| Open | $341,880 | New Conventional | |
| Closed | $341,880 | VA | |
| Closed | $341,880 | New Conventional | |
| Previous Owner | $296,967 | Stand Alone Refi Refinance Of Original Loan | |
| Previous Owner | $328,000 | Fannie Mae Freddie Mac | |
| Previous Owner | $323,000 | Purchase Money Mortgage | |
| Previous Owner | $135,000 | Unknown | |
| Previous Owner | $104,720 | No Value Available | |
| Closed | $13,090 | No Value Available |
Deed History
| Date | Type | Sale Price | Title Company |
|---|---|---|---|
| Warranty Deed | $330,000 | Stewart Title | |
| Grant Deed | $330,000 | Stewart Title Of Ca Inc | |
| Warranty Deed | $330,000 | Stewart Title | |
| Grant Deed | $340,000 | Chicago Title Company | |
| Grant Deed | $130,909 | Fidelity National Title Co | |
| Trustee Deed | $139,950 | Hanford Title Company |
Similar Homes in Hanford, CA
Source: Kings County Board of REALTORS®
MLS Number: 219386
APN: 008-091-017-000
- 280 E Birch Ave
- 230 E Sycamore Dr
- 470 E Birch Ave
- 425 E Sycamore Dr
- 405 E Magnolia Ave
- 2569 Mayfair Ct
- 2563 Spruce Ct
- 0 E Fargo Ave
- 2235 E Lemmon Way
- 2402 Carter Way
- 2112 E Lemmon Way
- 165 W Magnolia Ave
- 340 E Lemmon Way
- 216 Palm Ct
- 285 W Ash Ave
- 408 E Richardson Way
- 2342 Michael Cir
- 2596 Pine Castle Dr
