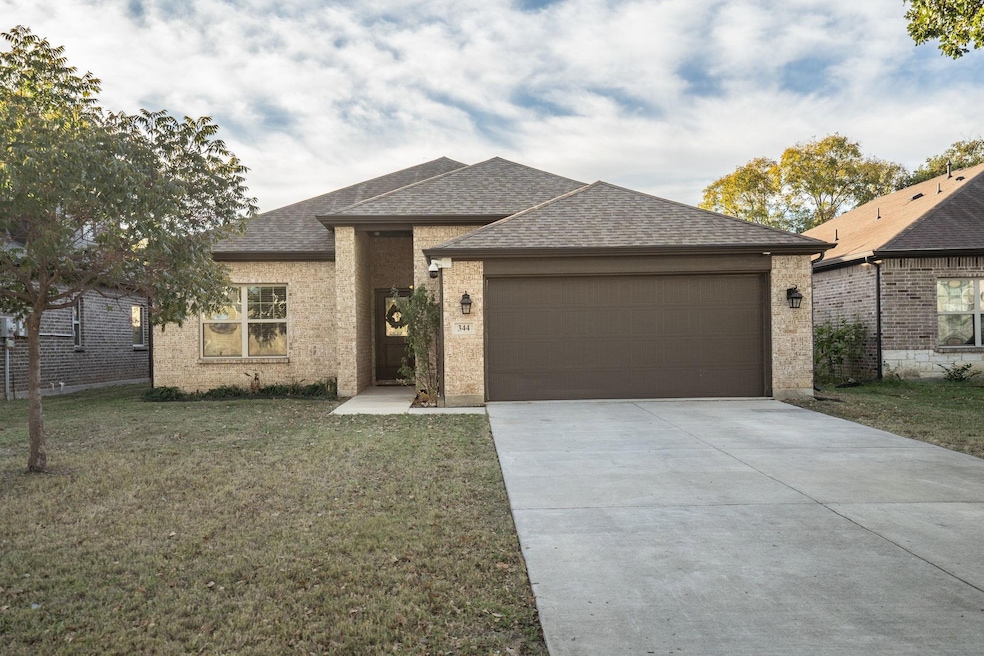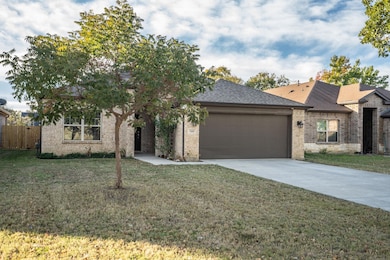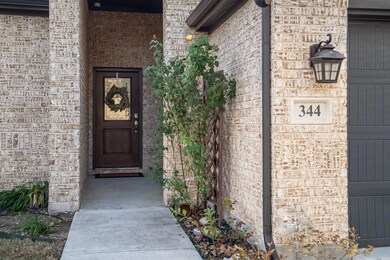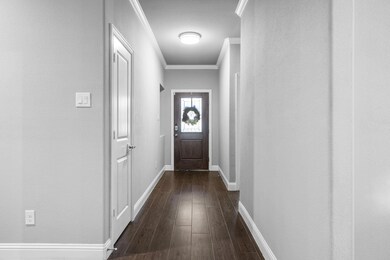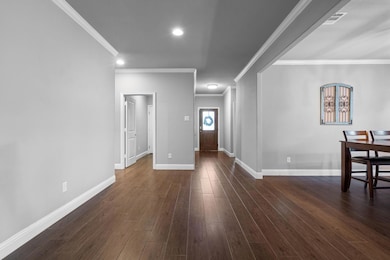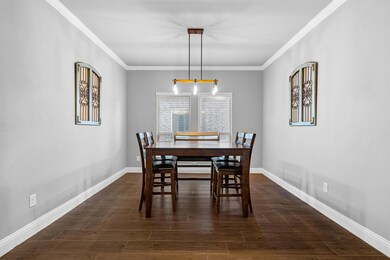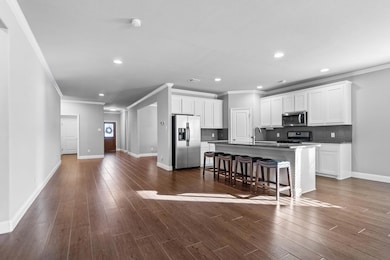
Highlights
- Covered patio or porch
- 2-Car Garage with one garage door
- Interior Lot
- Hurst J High School Rated A
- Eat-In Kitchen
- 3-minute walk to Bellaire Park
About This Home
As of January 2025Welcome to 344 E Pecan Street, a beautifully maintained property in the heart of Hurst, TX. This charming home features a split floor plan designed for privacy and convenience, highlighted by two spacious primary suites, each with its own en-suite bathroom. The layout offers seamless comfort, with generous living areas perfect for both relaxation and entertaining. The modern kitchen is equipped with updated appliances, ample counter space, and sleek cabinetry, making it a functional and stylish centerpiece of the home. Bright and inviting, the bedrooms provide plenty of natural light and storage options. Outside, the well-maintained yard sits on a 0.25 acre and offers a serene space for outdoor gatherings or quiet evenings. Conveniently located near shopping, dining, parks, and with easy access to major highways, this home is perfectly positioned for both convenience and enjoyment. Don’t miss the opportunity to experience everything this property has to offer—schedule a tour today.
Home Details
Home Type
- Single Family
Year Built
- Built in 2017
Lot Details
- 0.26 Acre Lot
- Wood Fence
- Landscaped
- Interior Lot
- Few Trees
- Large Grassy Backyard
- Back Yard
Parking
- 2-Car Garage with one garage door
- Front Facing Garage
- Garage Door Opener
Home Design
- Brick Exterior Construction
- Slab Foundation
- Composition Roof
Interior Spaces
- 2,704 Sq Ft Home
- 1-Story Property
- Ceiling Fan
- Self Contained Fireplace Unit Or Insert
- Electric Fireplace
- Full Size Washer or Dryer
Kitchen
- Eat-In Kitchen
- Built-In Gas Range
- Dishwasher
- Kitchen Island
- Disposal
Flooring
- Laminate
- Tile
Bedrooms and Bathrooms
- 4 Bedrooms
- Walk-In Closet
- 3 Full Bathrooms
Outdoor Features
- Covered patio or porch
Schools
- Bellaire Elementary School
- Hurst Middle School
- Bell High School
Utilities
- Cooling Available
- Heating System Uses Natural Gas
- Gas Water Heater
Community Details
- Noble Estates Subdivision
Listing and Financial Details
- Legal Lot and Block 9 / 1
- Assessor Parcel Number 42197021
Map
Home Values in the Area
Average Home Value in this Area
Property History
| Date | Event | Price | Change | Sq Ft Price |
|---|---|---|---|---|
| 01/24/2025 01/24/25 | Sold | -- | -- | -- |
| 12/09/2024 12/09/24 | Pending | -- | -- | -- |
| 11/29/2024 11/29/24 | For Sale | $500,000 | +56.3% | $185 / Sq Ft |
| 08/21/2018 08/21/18 | Sold | -- | -- | -- |
| 08/21/2018 08/21/18 | Pending | -- | -- | -- |
| 08/21/2018 08/21/18 | For Sale | $320,000 | -- | $117 / Sq Ft |
Similar Homes in the area
Source: North Texas Real Estate Information Systems (NTREIS)
MLS Number: 20785707
