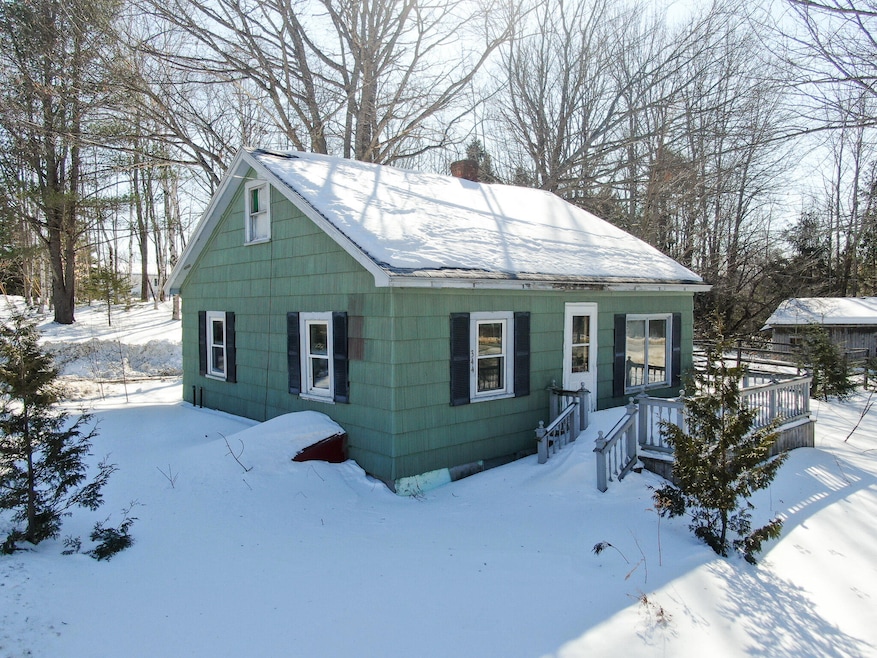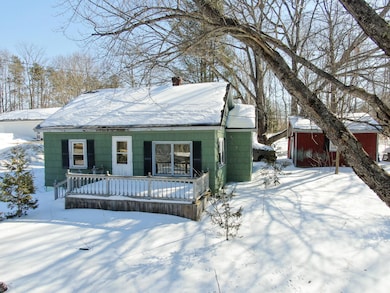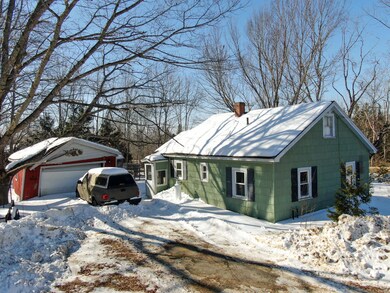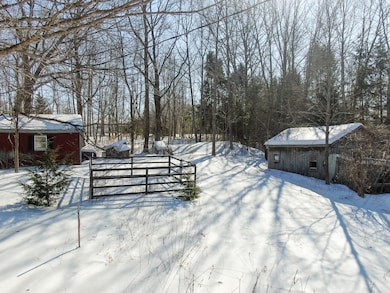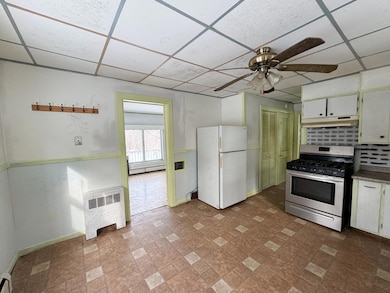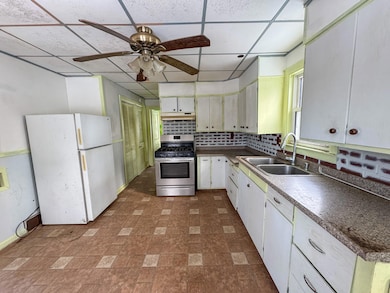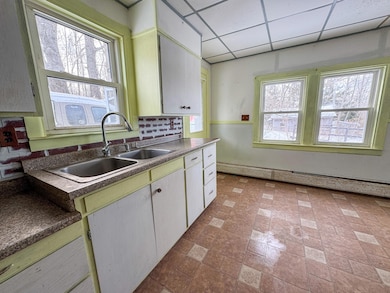
$75,000
- 3 Beds
- 773 Sq Ft
- 75 Half Township Rd
- Lincoln, ME
Discover this secluded camp on 0.92+/- wooded acres in Lincoln—perfect for outdoor enthusiasts seeking a getaway. The camp features a kitchen, living room, three bedrooms, and a sleeping loft, offering ample space to relax. Equipped with a generator hookup, pit privy, and a cozy wood stove, this retreat provides a true back-to-nature experience. Enjoy direct access to snowmobile and ATV trails
Christopher Ireland True North Realty, Inc.
