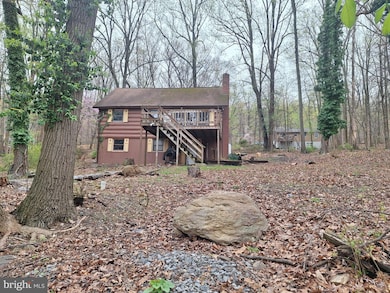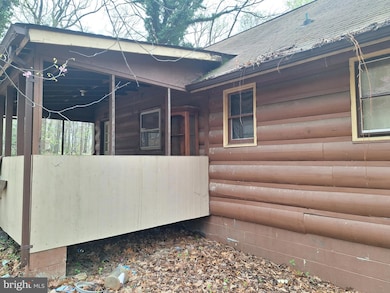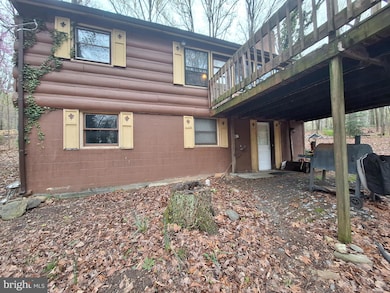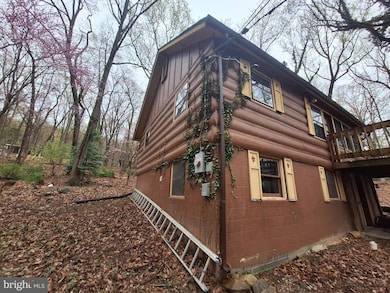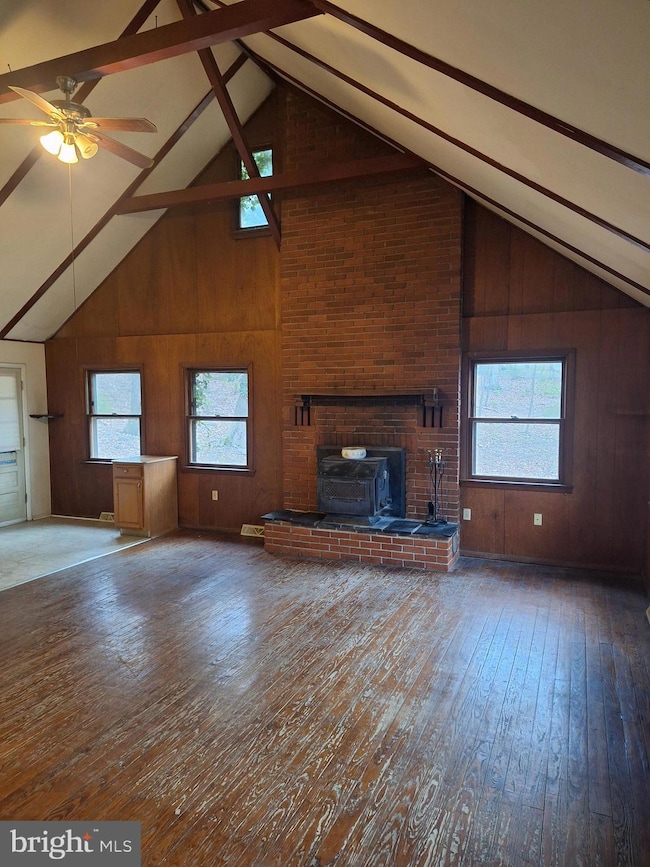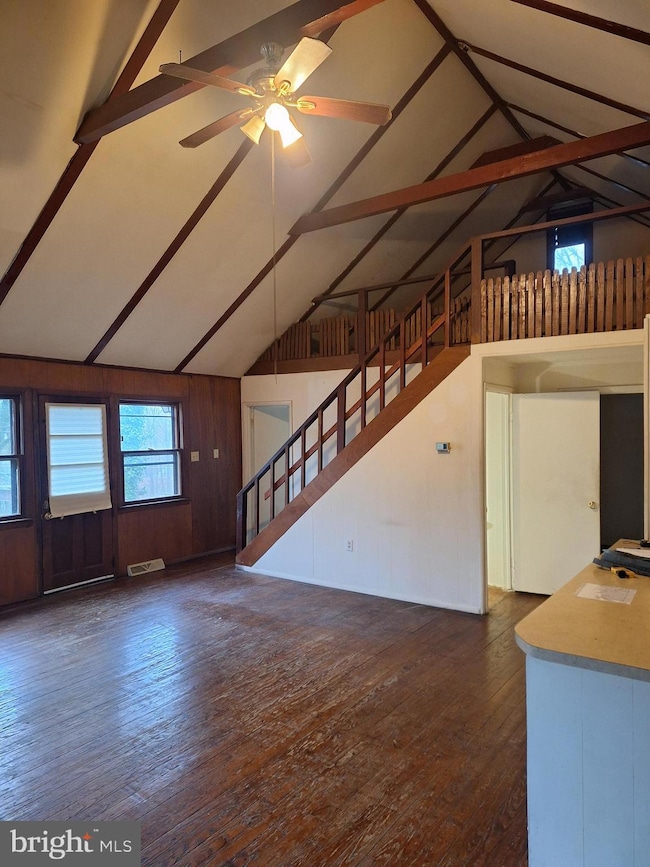
344 Honeysuckle Ln Harpers Ferry, WV 25425
Estimated payment $1,511/month
Highlights
- Wood Burning Stove
- Loft
- Great Room
- Wood Flooring
- 1 Fireplace
- No HOA
About This Home
The classic mountain getaway log sided chalet, being sold in "as is" condition. Towering ceiling in great room w/ fireplace and insert, 2BR 2Bath, plus loft, and great potential in walkout basement. Situated above the lake in Shannondale on 5 lots, totaling .92acs. This was occupied a month ago, but is need of rehab.Huge potential here. No govt. loans. Investors take note. Property corners are approximate. 5 lots total;Sec.15F lots 83-87
Home Details
Home Type
- Single Family
Est. Annual Taxes
- $2,394
Year Built
- Built in 1964
Lot Details
- 0.92 Acre Lot
Home Design
- Cabin
- Block Foundation
- Log Siding
Interior Spaces
- Property has 3 Levels
- Ceiling Fan
- 1 Fireplace
- Wood Burning Stove
- Great Room
- Family Room
- Combination Dining and Living Room
- Den
- Loft
- Natural lighting in basement
- Stove
Flooring
- Wood
- Carpet
Bedrooms and Bathrooms
- 2 Main Level Bedrooms
Laundry
- Electric Dryer
- Washer
Parking
- 4 Parking Spaces
- 4 Driveway Spaces
Utilities
- Forced Air Heating System
- Heating System Powered By Leased Propane
- Propane
- Well
- Electric Water Heater
- Approved Septic System
- Cable TV Available
Community Details
- No Home Owners Association
- Shannondale Subdivision
Listing and Financial Details
- Tax Lot 83-87
- Assessor Parcel Number 06 6D000700000000
Map
Home Values in the Area
Average Home Value in this Area
Tax History
| Year | Tax Paid | Tax Assessment Tax Assessment Total Assessment is a certain percentage of the fair market value that is determined by local assessors to be the total taxable value of land and additions on the property. | Land | Improvement |
|---|---|---|---|---|
| 2024 | $2,079 | $88,800 | $42,700 | $46,100 |
| 2023 | $2,074 | $88,800 | $42,700 | $46,100 |
| 2022 | $1,613 | $67,700 | $27,400 | $40,300 |
| 2021 | $1,477 | $60,800 | $27,400 | $33,400 |
| 2020 | $1,384 | $60,800 | $27,400 | $33,400 |
| 2019 | $1,424 | $61,400 | $27,400 | $34,000 |
| 2018 | $1,302 | $55,400 | $18,800 | $36,600 |
| 2017 | $1,222 | $52,000 | $15,400 | $36,600 |
| 2016 | $1,211 | $51,700 | $14,500 | $37,200 |
| 2015 | $1,164 | $49,400 | $14,500 | $34,900 |
| 2014 | $1,027 | $43,700 | $14,500 | $29,200 |
Property History
| Date | Event | Price | Change | Sq Ft Price |
|---|---|---|---|---|
| 04/12/2025 04/12/25 | For Sale | $235,000 | -- | $179 / Sq Ft |
Deed History
| Date | Type | Sale Price | Title Company |
|---|---|---|---|
| Deed | -- | None Listed On Document | |
| Deed | -- | None Listed On Document |
Mortgage History
| Date | Status | Loan Amount | Loan Type |
|---|---|---|---|
| Previous Owner | $94,000 | New Conventional |
Similar Homes in Harpers Ferry, WV
Source: Bright MLS
MLS Number: WVJF2016916
APN: 06-6D-00070000
- 0 Johnnycake Ln Unit 11470799
- 0 Johnnycake Ln Unit 11447736
- 40 Crooked Rd
- 228 Applejack Ln
- 282 Rolling Ln
- 81 Shannondale Rd
- 109 Mountain Quail Run
- 559 Johnnycake Ln
- Lot 8 & 9 Laurel Hill Rd
- 212 Skyline Trail
- 0 Terrapin Rd
- 61 Mcguire Cir
- 94 Mcguire Cir
- 12 Winona Cir
- 0 Wild Turkey Rd
- 0 Wild Cherry Tree Ln
- 67 Wild Turkey Ct
- 227 Wild Rose Ln
- 1227 Rolling Ln
- 166 Aspen Rd

