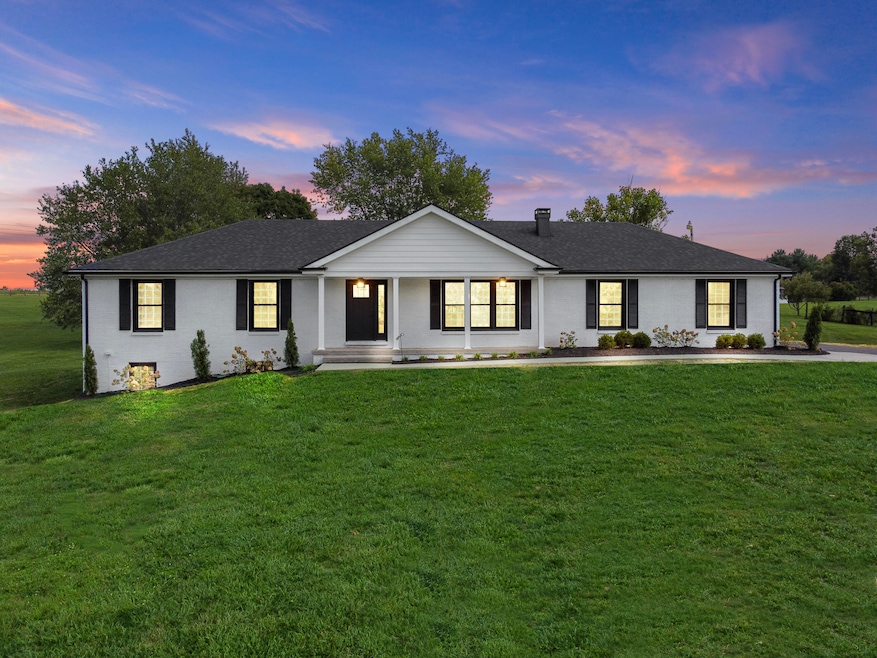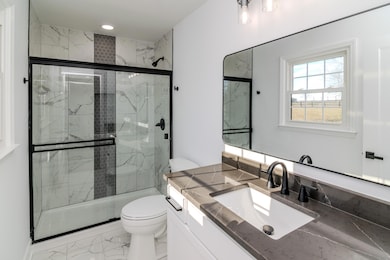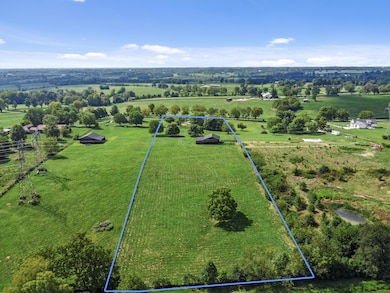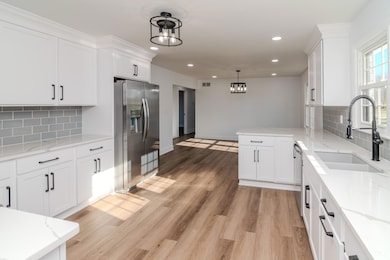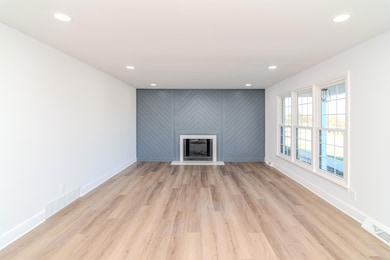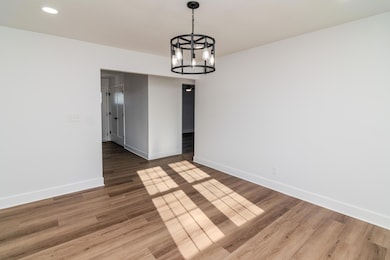
344 James Ln Versailles, KY 40383
Keene NeighborhoodEstimated payment $3,934/month
Highlights
- 5 Acre Lot
- Rural View
- No HOA
- West Jessamine Middle School Rated A-
- Ranch Style House
- Fireplace
About This Home
Step into the perfect blend of charm and modern elegance with this remodeled 4-bedroom, 3-bath home on 5 stunning acres in the heart of Horse Country! Every inch has been thoughtfully upgraded, including a new HVAC, A/C, water heater, roof, flooring, stylish doors, fresh paint, and upgraded lighting. The spacious living room, with a cozy wood-burning fireplace (buyer to verify), flows into the fully renovated kitchen featuring soft-close cabinets, a tiled backsplash, sleek countertops, and Frigidaire Gallery appliances. The first-floor primary suite boasts a beautifully tiled walk-in shower, while two additional bedrooms, a second bath, and an oversized laundry room with a sink and built-in drop zone add comfort and convenience.The refinished basement offers endless possibilities with a large bonus area, bedroom, full bath, and ample storage. Outside, enjoy a covered back porch overlooking your equestrian paradise, complete with a 4-post barn equipped with electric and fresh wood chips. This rural oasis is just minutes from modern conveniences, including the Fountains at Palomar (Publix coming soon), Bluegrass Airport, and Keeneland. Seller is licensed real estate agent.
Open House Schedule
-
Sunday, April 27, 202512:00 to 2:00 pm4/27/2025 12:00:00 PM +00:004/27/2025 2:00:00 PM +00:00Add to Calendar
Home Details
Home Type
- Single Family
Est. Annual Taxes
- $2,093
Year Built
- Built in 1979
Parking
- 2 Car Garage
- Garage Door Opener
- Driveway
- Off-Street Parking
Home Design
- Ranch Style House
- Brick Veneer
- Block Foundation
- Shingle Roof
Interior Spaces
- Ceiling Fan
- Fireplace
- Living Room
- Dining Room
- Utility Room
- Rural Views
Kitchen
- Eat-In Kitchen
- Breakfast Bar
- Oven
- Microwave
- Dishwasher
- Disposal
Flooring
- Laminate
- Tile
Bedrooms and Bathrooms
- 4 Bedrooms
- 3 Full Bathrooms
Finished Basement
- Walk-Out Basement
- Basement Fills Entire Space Under The House
Schools
- Nicholasville Elementary School
- West Jessamine Middle School
- Not Applicable Middle School
- West Jess High School
Utilities
- Cooling Available
- Heating Available
- Septic Tank
Additional Features
- Patio
- 5 Acre Lot
Community Details
- No Home Owners Association
- Rural Subdivision
Listing and Financial Details
- Assessor Parcel Number 018-00-00-021.00
Map
Home Values in the Area
Average Home Value in this Area
Tax History
| Year | Tax Paid | Tax Assessment Tax Assessment Total Assessment is a certain percentage of the fair market value that is determined by local assessors to be the total taxable value of land and additions on the property. | Land | Improvement |
|---|---|---|---|---|
| 2024 | $2,093 | $228,000 | $75,000 | $153,000 |
| 2023 | $2,107 | $228,000 | $75,000 | $153,000 |
| 2022 | $2,178 | $228,000 | $75,000 | $153,000 |
| 2021 | $2,188 | $228,000 | $75,000 | $153,000 |
| 2020 | $1,760 | $190,000 | $65,000 | $125,000 |
| 2019 | $1,740 | $190,000 | $65,000 | $125,000 |
| 2018 | $1,759 | $190,000 | $65,000 | $125,000 |
| 2017 | $1,693 | $190,000 | $65,000 | $125,000 |
| 2016 | $1,693 | $190,000 | $65,000 | $125,000 |
| 2015 | $1,693 | $190,000 | $65,000 | $125,000 |
| 2014 | $1,677 | $190,000 | $65,000 | $125,000 |
Property History
| Date | Event | Price | Change | Sq Ft Price |
|---|---|---|---|---|
| 04/22/2025 04/22/25 | Price Changed | $675,000 | -2.9% | $203 / Sq Ft |
| 04/04/2025 04/04/25 | Price Changed | $695,000 | -4.1% | $209 / Sq Ft |
| 02/28/2025 02/28/25 | Price Changed | $725,000 | -4.0% | $218 / Sq Ft |
| 02/14/2025 02/14/25 | Price Changed | $755,000 | -1.3% | $227 / Sq Ft |
| 01/31/2025 01/31/25 | For Sale | $765,000 | -- | $230 / Sq Ft |
Deed History
| Date | Type | Sale Price | Title Company |
|---|---|---|---|
| Deed | $330,000 | None Listed On Document |
Similar Homes in Versailles, KY
Source: ImagineMLS (Bluegrass REALTORS®)
MLS Number: 25001212
APN: 018-00-00-021.00
- 6475 Delaney Ferry Extended
- 114 Cherrywood Dr
- 216 Sugartree Ln
- 230 Sugartree Ln
- 121 Lamplight Landing
- 109 Triumph Ct
- 112 Lamplight Landing
- 201 Cambridge Ln
- 212 Cambridge Ln
- 5765 Keene Versailles Rd
- 106 Cambridge Ln
- 13 Olde Village Dr
- 148 Meadow Ridge Dr
- 104 Renaissance Ct
- 1031 Kidds Mill Rd E
- 113 Lafontaine Ct Unit 2
- 1101 Kidds Mill Rd E
- 221 Stable Way
- Lot 33 Cave Run Cir
- 180 Birch Dr
