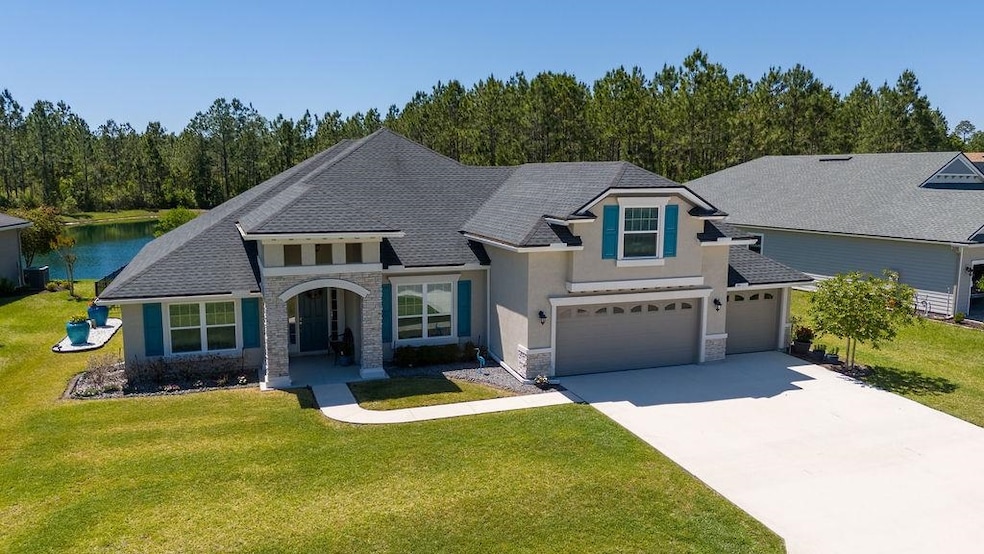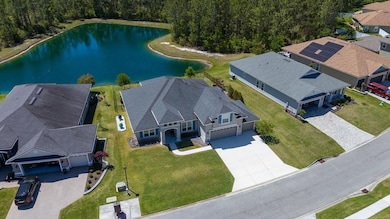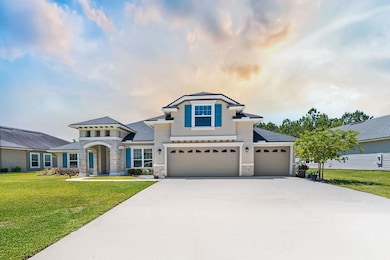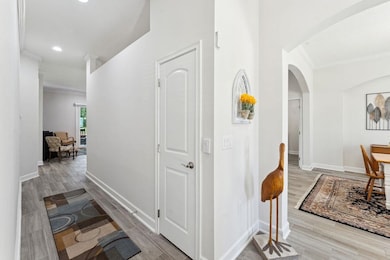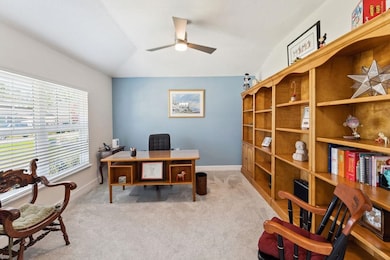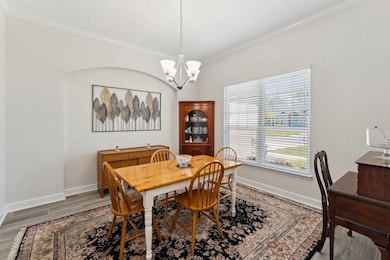
344 Jennie Lake Ct St. Augustine, FL 32095
Estimated payment $3,675/month
Highlights
- Lake Front
- Screened Porch
- 3 Car Attached Garage
- Bonus Room
- Formal Dining Room
- Separate Shower in Primary Bathroom
About This Home
Simply gorgeous water to preserve view will be yours from this stunning home in one of the best locations in Sandy Creek! You will love the calming water view, wildlife and birds, stunning sunsets, and the calm and quiet that it all provides. The home is just as warm and welcoming inside with space for everyone to gather. As you enter, you will find the den/office and the formal dining area. The kitchen is the heart of the home with a center island to gather around, stainless appliances – including new dishwasher, quartz counters, tile backsplash, plenty of cabinetry, and overlooks the large living area. So many views from the kitchen and living area with a four panel sliding glass door that opens to the screened lanai. Amazing outdoor living in the backyard with an additional patio space and fenced. The owner’s retreat is spacious with trey ceiling, walk in closet, and a spa type ensuite bath with soaking tub, separate shower with doorless entry, and raised double vanity. A separate wing of the home includes three guest bedrooms, two with walk-in closets, and guest bath. This wing can be closed off for privacy and also accesses the upstairs bonus room and bath. There truly is space for everyone in this great home. The home has some amazing extras like the 10’ ceilings, 8’ doors, crown molding and wood-look tile throughout the living area, and so much more. The three car garage has an epoxy floor and offers additional storage space. Seller has transferable warranty for all kitchen appliances, termite bond, and security system for peace of mind. Sandy Creek has a great playground and park area, as well as a dog park to enjoy! No CDD fees here, but you will enjoy being close to dining with highly rated schools, and just a short drive to Jacksonville or Historic Downtown St. Augustine.
Home Details
Home Type
- Single Family
Est. Annual Taxes
- $3,345
Year Built
- Built in 2018
Lot Details
- 9,148 Sq Ft Lot
- Lot Dimensions are 96' x 110' x 74
- Lake Front
- Rectangular Lot
- Sprinkler System
- Property is zoned PUD
HOA Fees
- $68 Monthly HOA Fees
Parking
- 3 Car Attached Garage
Home Design
- Split Level Home
- Slab Foundation
- Frame Construction
- Shingle Roof
- Stucco Exterior
Interior Spaces
- 2,810 Sq Ft Home
- 1-Story Property
- Window Treatments
- Formal Dining Room
- Bonus Room
- Screened Porch
- Home Security System
Kitchen
- Range
- Microwave
- Dishwasher
Flooring
- Carpet
- Tile
Bedrooms and Bathrooms
- 4 Bedrooms
- 3 Bathrooms
- Separate Shower in Primary Bathroom
Laundry
- Dryer
- Washer
Schools
- Liberty Pines Elementary School
- Liberty Pines Middle School
- Beachside High School
Utilities
- Central Heating and Cooling System
Community Details
- Association fees include community maintained, management
Listing and Financial Details
- Homestead Exemption
- Assessor Parcel Number 026484-0920
Map
Home Values in the Area
Average Home Value in this Area
Tax History
| Year | Tax Paid | Tax Assessment Tax Assessment Total Assessment is a certain percentage of the fair market value that is determined by local assessors to be the total taxable value of land and additions on the property. | Land | Improvement |
|---|---|---|---|---|
| 2024 | $3,276 | $290,924 | -- | -- |
| 2023 | $3,276 | $282,450 | $0 | $0 |
| 2022 | $3,236 | $274,223 | $0 | $0 |
| 2021 | $3,221 | $266,236 | $0 | $0 |
| 2020 | $3,209 | $262,560 | $0 | $0 |
| 2019 | $3,038 | $256,657 | $0 | $0 |
| 2018 | $734 | $52,000 | $0 | $0 |
| 2017 | $724 | $50,500 | $50,500 | $0 |
| 2016 | $671 | $45,500 | $0 | $0 |
| 2015 | -- | $6,994 | $0 | $0 |
Property History
| Date | Event | Price | Change | Sq Ft Price |
|---|---|---|---|---|
| 04/18/2025 04/18/25 | For Sale | $597,500 | +61.5% | $213 / Sq Ft |
| 12/17/2023 12/17/23 | Off Market | $369,900 | -- | -- |
| 12/13/2018 12/13/18 | Sold | $369,900 | +2.8% | $131 / Sq Ft |
| 11/06/2018 11/06/18 | Pending | -- | -- | -- |
| 10/04/2018 10/04/18 | For Sale | $360,000 | -- | $128 / Sq Ft |
Deed History
| Date | Type | Sale Price | Title Company |
|---|---|---|---|
| Warranty Deed | $100 | None Listed On Document | |
| Warranty Deed | $369,900 | Servicelink |
Similar Homes in the area
Source: St. Augustine and St. Johns County Board of REALTORS®
MLS Number: 252358
APN: 026484-0920
- 10 Daniel Creek Ct Unit 12
- 115 Spring Creek Way
- 97 Suzanne Lake Dr
- 171 Linda Lake Ln
- 137 Linda Lake Ln
- 125 Linda Lake Ln
- 208 Clear Creek Ct
- 68 Playa de Luna Ln
- 60 Playa de Luna Ln
- 58 Playa de Luna Ln
- 36 Playa de Luna Ln
- 77 Playa de Luna Ln
- 71 Playa de Luna Ln
- 61 Playa de Luna Ln
- 59 Playa de Luna Ln
- 55 Playa de Luna Ln
- 45 Playa de Luna Ln
- 41 Playa de Luna Ln
- 37 Playa de Luna Ln
- 33 Playa de Luna Ln
