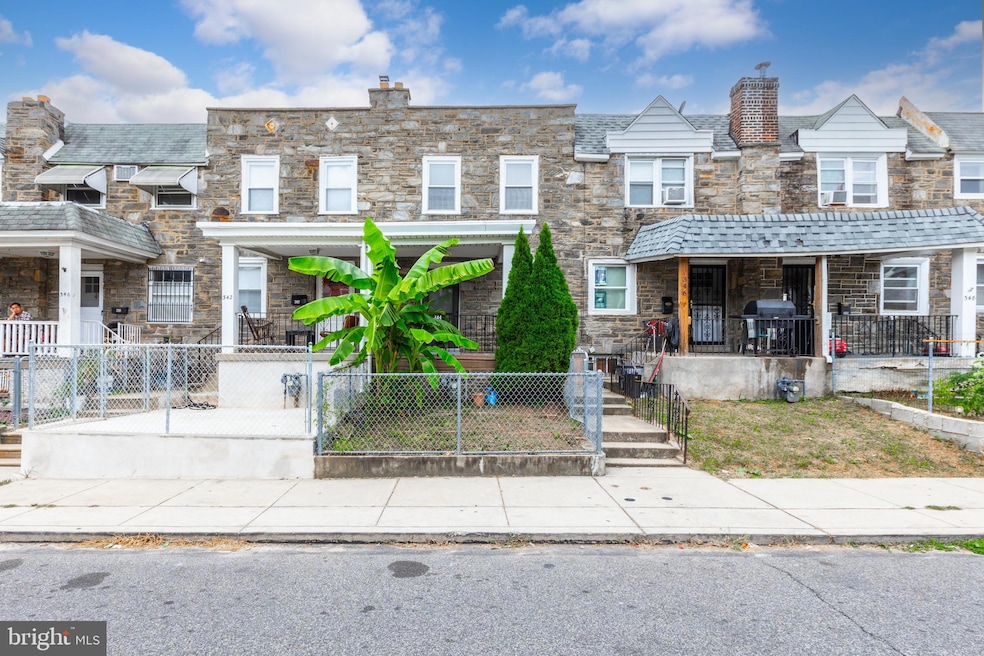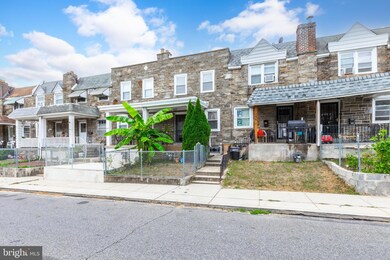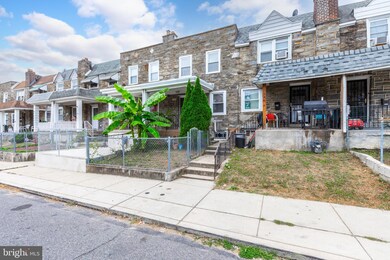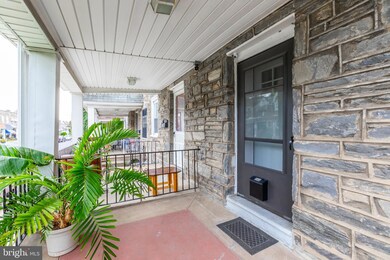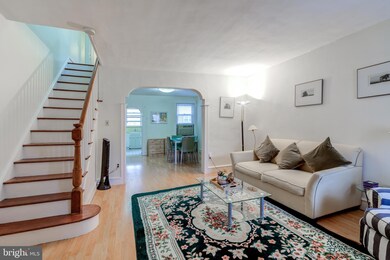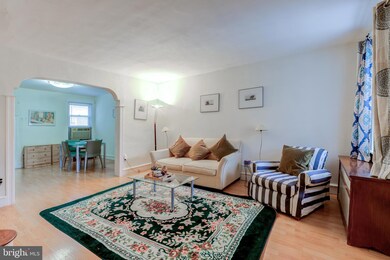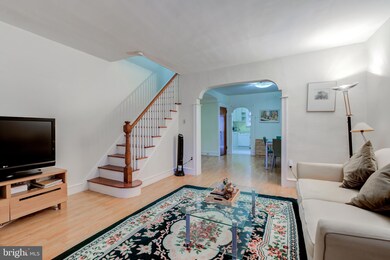
344 Margate Rd Upper Darby, PA 19082
Blywood NeighborhoodHighlights
- Straight Thru Architecture
- 3-minute walk to Hilltop Road
- Hot Water Heating System
- No HOA
- 1 Car Attached Garage
- Property is in excellent condition
About This Home
As of November 2024Multiple offers in - highest and best due 9/24 at 5pm! This charming, 3 bed, 1 bath, 1,132 sqft rowhome with a fenced in front yard and garage in the heart of Upper Darby is the one that you’ve been waiting for! Not only that, this home qualifies for $15K+ in home buying grants or for a first-time homebuyer program that requires 0% down and no private mortgage insurance! Passing through the front porch and through the front door, you’ll immediately notice the neutral paint and updated flooring throughout. The open-concept floor plan is perfect for entertaining and allows for plenty of natural light to flood into the space. Touches of original character, like the gorgeous archways on the first floor and solid wood interior doors with crystal door knobs, adds to the charm of this home. The large living room with its wide footprint expands to the spacious dining room with plenty of space to entertain and place all of your furniture. The kitchen features original tilework and plenty of potential to make it your own. Upstairs, you'll find three bedrooms, each with their own closet, and continued neutral paint throughout. The upstairs hallway 4-piece bathroom is bright and airy with a separate tub and shower, continued original tilework, and features a skylight. Downstairs the semi-finished basement provides plenty of storage space, ready for your finishing touches, and features the laundry area complete with a utility sink. The basement also features a walkout door into the alleyway behind the home for easy access to the garage. The walkable neighborhood is a true gem, with Bywood Elementary School, Beverly Hills Middle School, and Delaware County Community College just steps away. This home is also close to Michelle Park, Naylor’s Run Park, and the Beverly Hills Recreation Center with the best shops, restaurants, and transportation options that Upper Darby has to offer! Commuting is a breeze with close access to SEPTA trolley lines 101 and 102, SEPTA bus routes 42 and and 21, Market Street, State Road, and West Chester Pike into Center City or the rest of Delaware County. Don't miss your chance to make this stunning home your very own - schedule your private showing today!
Townhouse Details
Home Type
- Townhome
Est. Annual Taxes
- $3,179
Year Built
- Built in 1928
Lot Details
- 1,307 Sq Ft Lot
- Lot Dimensions are 15.30 x 80.00
- Front Yard
- Property is in excellent condition
Parking
- 1 Car Attached Garage
- 1 Driveway Space
- Rear-Facing Garage
- On-Street Parking
Home Design
- Straight Thru Architecture
- Flat Roof Shape
- Brick Exterior Construction
- Stone Foundation
- Rubber Roof
Interior Spaces
- 1,132 Sq Ft Home
- Property has 2 Levels
Bedrooms and Bathrooms
- 3 Bedrooms
- 1 Full Bathroom
Basement
- Basement Fills Entire Space Under The House
- Laundry in Basement
Utilities
- Cooling System Mounted In Outer Wall Opening
- Hot Water Heating System
- Oil Water Heater
Listing and Financial Details
- Tax Lot 732-000
- Assessor Parcel Number 16-04-01396-00
Community Details
Overview
- No Home Owners Association
- Beverly Subdivision
Pet Policy
- Pets Allowed
Map
Home Values in the Area
Average Home Value in this Area
Property History
| Date | Event | Price | Change | Sq Ft Price |
|---|---|---|---|---|
| 11/21/2024 11/21/24 | Sold | $207,000 | +3.5% | $183 / Sq Ft |
| 09/20/2024 09/20/24 | For Sale | $200,000 | -- | $177 / Sq Ft |
Tax History
| Year | Tax Paid | Tax Assessment Tax Assessment Total Assessment is a certain percentage of the fair market value that is determined by local assessors to be the total taxable value of land and additions on the property. | Land | Improvement |
|---|---|---|---|---|
| 2024 | $3,179 | $75,170 | $22,140 | $53,030 |
| 2023 | $3,149 | $75,170 | $22,140 | $53,030 |
| 2022 | $3,064 | $75,170 | $22,140 | $53,030 |
| 2021 | $4,132 | $75,170 | $22,140 | $53,030 |
| 2020 | $3,128 | $48,350 | $17,220 | $31,130 |
| 2019 | $3,073 | $48,350 | $17,220 | $31,130 |
| 2018 | $3,037 | $48,350 | $0 | $0 |
| 2017 | $2,958 | $48,350 | $0 | $0 |
| 2016 | $265 | $48,350 | $0 | $0 |
| 2015 | $271 | $48,350 | $0 | $0 |
| 2014 | $271 | $48,350 | $0 | $0 |
Mortgage History
| Date | Status | Loan Amount | Loan Type |
|---|---|---|---|
| Open | $10,350 | No Value Available | |
| Closed | $10,350 | No Value Available | |
| Previous Owner | $196,650 | New Conventional | |
| Previous Owner | $78,300 | Fannie Mae Freddie Mac |
Deed History
| Date | Type | Sale Price | Title Company |
|---|---|---|---|
| Deed | $207,000 | None Listed On Document | |
| Deed | $207,000 | None Listed On Document | |
| Deed | $87,000 | None Available |
Similar Homes in the area
Source: Bright MLS
MLS Number: PADE2075920
APN: 16-04-01396-00
- 362 Margate Rd
- 318 Margate Rd
- 367 Margate Rd
- 264 Margate Rd
- 255 Sherbrook Blvd
- 7000 Penarth Ave
- 211 Wingate Rd
- 360 Huntley Rd
- 7239 Bradford Rd
- 136 Margate Rd
- 196 Springton Rd
- 7249 Spruce St
- 7015 Sellers Ave
- 7113 Hilltop Rd
- 207 Avon Rd
- 255 Shirley Rd
- 7212 Bradford Rd
- 7281 Walnut St
- 317 Barker Ave
- 205 Shirley Rd
