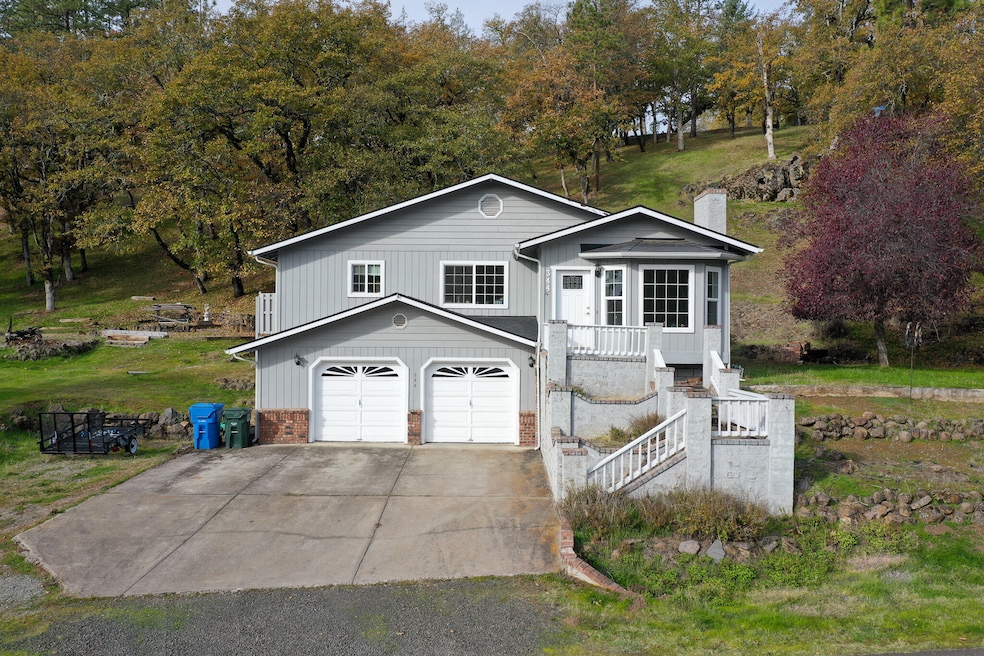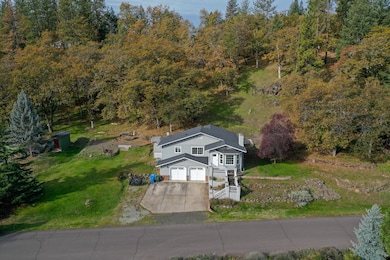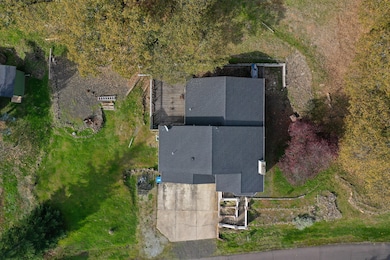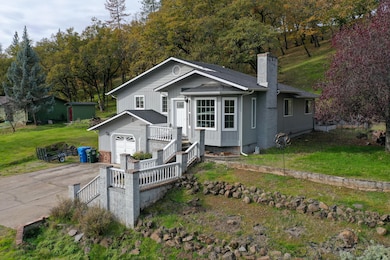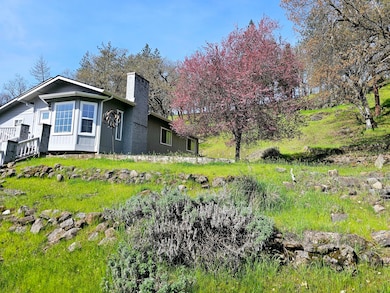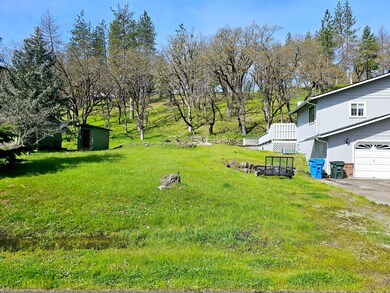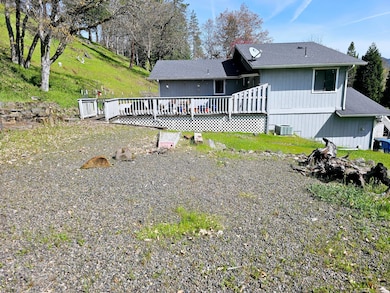
344 Rene Dr Shady Cove, OR 97539
Hidden River Valley NeighborhoodEstimated payment $2,609/month
Highlights
- RV Access or Parking
- Contemporary Architecture
- No HOA
- Mountain View
- Wooded Lot
- 2 Car Attached Garage
About This Home
This well-maintained home sits in the hills of a desirable area of Shady Cove with wonderful views! For outdoor enthusiasts, you are just minutes away from the Rogue River where you can hike, fish and raft. Property offers 3 bedrooms, 2 full bathrooms, 1347 sq ft, 2 car garage and sits on 1.17 acres. Sit back and relax on the back deck which can be accessed from the kitchen or the primary suite. Home features a spacious living room with a wood burning fireplace, large window great for natural light and beautiful views, open kitchen with a cooktop island, stainless-steal appliances, eating area, enclosed laundry room and built in shelves. Access your garage by going downstairs just off the kitchen. Garage has plenty of room for 2 cars, storage and workspace. Property has lots of mature trees up the back side and has plenty of space to park recreational vehicles/toys and/or plant an upcoming garden. Lots of potential with this rural setting home!
Listing Agent
Windermere Van Vleet Eagle Point Brokerage Phone: 541-321-8773 License #201218922

Home Details
Home Type
- Single Family
Est. Annual Taxes
- $2,848
Year Built
- Built in 1990
Lot Details
- 1.17 Acre Lot
- Sloped Lot
- Wooded Lot
- Property is zoned R1-40, R1-40
Parking
- 2 Car Attached Garage
- Driveway
- RV Access or Parking
Property Views
- Mountain
- Territorial
Home Design
- Contemporary Architecture
- Block Foundation
- Frame Construction
- Composition Roof
- Concrete Siding
- Concrete Perimeter Foundation
Interior Spaces
- 1,347 Sq Ft Home
- 2-Story Property
- Built-In Features
- Ceiling Fan
- Wood Burning Fireplace
- Double Pane Windows
- Vinyl Clad Windows
- Aluminum Window Frames
- Living Room with Fireplace
Kitchen
- Eat-In Kitchen
- Oven
- Cooktop
- Microwave
- Dishwasher
Flooring
- Carpet
- Laminate
- Vinyl
Bedrooms and Bathrooms
- 3 Bedrooms
- Linen Closet
- 2 Full Bathrooms
- Bathtub with Shower
Laundry
- Dryer
- Washer
Home Security
- Carbon Monoxide Detectors
- Fire and Smoke Detector
Utilities
- Cooling Available
- Heating System Uses Wood
- Heat Pump System
- Well
- Water Heater
Community Details
- No Home Owners Association
Listing and Financial Details
- Assessor Parcel Number 10707427
Map
Home Values in the Area
Average Home Value in this Area
Tax History
| Year | Tax Paid | Tax Assessment Tax Assessment Total Assessment is a certain percentage of the fair market value that is determined by local assessors to be the total taxable value of land and additions on the property. | Land | Improvement |
|---|---|---|---|---|
| 2024 | $2,848 | $235,950 | $87,660 | $148,290 |
| 2023 | $2,749 | $229,080 | $85,110 | $143,970 |
| 2022 | $2,675 | $229,080 | $85,110 | $143,970 |
| 2021 | $2,596 | $222,410 | $82,630 | $139,780 |
| 2020 | $2,798 | $215,940 | $80,220 | $135,720 |
| 2019 | $2,761 | $203,560 | $75,610 | $127,950 |
| 2018 | $2,746 | $197,640 | $73,400 | $124,240 |
| 2017 | $2,508 | $197,640 | $73,400 | $124,240 |
| 2016 | $2,407 | $186,310 | $69,180 | $117,130 |
| 2015 | $2,263 | $179,280 | $80,760 | $98,520 |
| 2014 | $2,255 | $175,630 | $65,210 | $110,420 |
Property History
| Date | Event | Price | Change | Sq Ft Price |
|---|---|---|---|---|
| 04/21/2025 04/21/25 | Price Changed | $425,000 | -2.3% | $316 / Sq Ft |
| 04/09/2025 04/09/25 | For Sale | $435,000 | +17.6% | $323 / Sq Ft |
| 09/22/2021 09/22/21 | Sold | $370,000 | +1.4% | $275 / Sq Ft |
| 08/14/2021 08/14/21 | Pending | -- | -- | -- |
| 08/12/2021 08/12/21 | For Sale | $365,000 | -- | $271 / Sq Ft |
Deed History
| Date | Type | Sale Price | Title Company |
|---|---|---|---|
| Warranty Deed | $370,000 | First American | |
| Quit Claim Deed | -- | None Available | |
| Warranty Deed | $59,900 | -- |
Mortgage History
| Date | Status | Loan Amount | Loan Type |
|---|---|---|---|
| Open | $190,000 | New Conventional | |
| Previous Owner | $148,470 | New Conventional | |
| Previous Owner | $167,200 | Unknown | |
| Previous Owner | $100,000 | Credit Line Revolving | |
| Previous Owner | $79,000 | Unknown |
Similar Homes in Shady Cove, OR
Source: Southern Oregon MLS
MLS Number: 220199150
APN: 10707427
- 332 Rene Dr
- 343 Rene Dr
- 20459 Highway 62
- 20413 Oregon 62
- 20655 Highway 62
- 135 Castaline Place
- 20430 Oregon 62
- 192 Cindy Way
- 176 Cindy Way
- 70 Cindy Way
- 69 Maple Dr
- 20055 Highway 62 Unit 3
- 5540 Rogue River Dr
- 330 Penny Ln
- 20140 Highway 62
- 20 Brophy Way Unit 2
- 7 Brophy Way Unit 31
- 21 Brophy Way Unit 11
- 6783 Rogue River Dr
- 21182 Oregon 62
