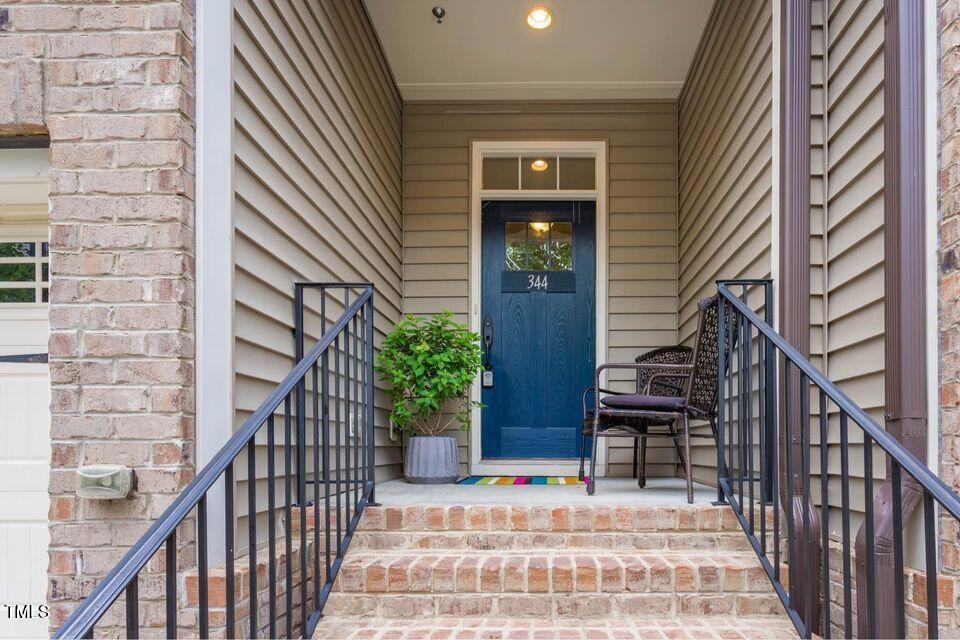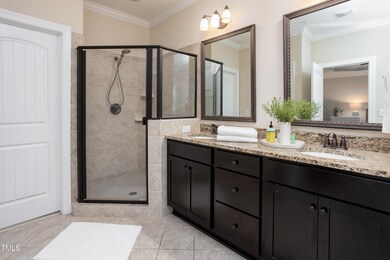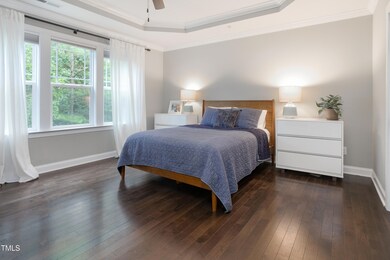
344 Rose Walk Ln Carrboro, NC 27510
Outlying Carrboro Neighborhood
4
Beds
3.5
Baths
2,812
Sq Ft
2,178
Sq Ft Lot
Highlights
- Traditional Architecture
- Wood Flooring
- 2 Car Attached Garage
- C and L Mcdougle Elementary School Rated A
- Fireplace
- Central Air
About This Home
As of February 2025comp purposes only
Home Details
Home Type
- Single Family
Est. Annual Taxes
- $6,370
Year Built
- Built in 2013
HOA Fees
- $270 Monthly HOA Fees
Parking
- 2 Car Attached Garage
- 2 Open Parking Spaces
Home Design
- Traditional Architecture
- Vinyl Siding
Interior Spaces
- 2,812 Sq Ft Home
- 2-Story Property
- Fireplace
- Wood Flooring
- Unfinished Basement
Bedrooms and Bathrooms
- 4 Bedrooms
Schools
- Mcdougle Elementary And Middle School
- Chapel Hill High School
Utilities
- Central Air
- Heating Available
Community Details
- Association fees include trash
- Cam HOA
- Rose Walk Subdivision
Listing and Financial Details
- Assessor Parcel Number 9778-42-2330
Map
Create a Home Valuation Report for This Property
The Home Valuation Report is an in-depth analysis detailing your home's value as well as a comparison with similar homes in the area
Home Values in the Area
Average Home Value in this Area
Property History
| Date | Event | Price | Change | Sq Ft Price |
|---|---|---|---|---|
| 02/28/2025 02/28/25 | Sold | $570,000 | -0.9% | $203 / Sq Ft |
| 02/28/2025 02/28/25 | Pending | -- | -- | -- |
| 02/28/2025 02/28/25 | For Sale | $575,000 | -- | $204 / Sq Ft |
Source: Doorify MLS
Tax History
| Year | Tax Paid | Tax Assessment Tax Assessment Total Assessment is a certain percentage of the fair market value that is determined by local assessors to be the total taxable value of land and additions on the property. | Land | Improvement |
|---|---|---|---|---|
| 2024 | $6,370 | $368,200 | $70,000 | $298,200 |
| 2023 | $5,941 | $348,600 | $70,000 | $278,600 |
| 2022 | $5,611 | $332,300 | $70,000 | $262,300 |
| 2021 | $5,569 | $332,300 | $70,000 | $262,300 |
| 2020 | $5,012 | $286,400 | $40,000 | $246,400 |
| 2018 | $4,923 | $286,400 | $40,000 | $246,400 |
| 2017 | $5,265 | $286,400 | $40,000 | $246,400 |
| 2016 | $5,265 | $307,800 | $48,300 | $259,500 |
| 2015 | $5,265 | $307,800 | $48,300 | $259,500 |
| 2014 | $1,299 | $77,500 | $48,300 | $29,200 |
Source: Public Records
Mortgage History
| Date | Status | Loan Amount | Loan Type |
|---|---|---|---|
| Previous Owner | $0 | New Conventional | |
| Previous Owner | $292,055 | New Conventional | |
| Previous Owner | $284,905 | New Conventional | |
| Previous Owner | $1,300,000 | Purchase Money Mortgage |
Source: Public Records
Deed History
| Date | Type | Sale Price | Title Company |
|---|---|---|---|
| Warranty Deed | $570,000 | None Listed On Document | |
| Deed | -- | None Available | |
| Warranty Deed | $340,500 | None Available | |
| Warranty Deed | $300,000 | None Available | |
| Warranty Deed | $388,000 | None Available |
Source: Public Records
Similar Homes in the area
Source: Doorify MLS
MLS Number: 10079320
APN: 9778422330
Nearby Homes
- 229 Rose Walk Ln
- 315 Westbrook Dr
- 113 Weatherhill Point
- 308 Cedarwood Ln
- 304 Cedarwood Ln
- 721 Jones Ferry Rd
- 501 Jones Ferry Rd Unit 10
- 116 Marlowe Ct
- 103 Friar Ln
- 0 Alabama Ave Unit 100497753
- 115 Coleridge Ct Unit 4
- 124 Friar Ln
- 300 Nc 54 Unit E3
- 300 Nc 54 Unit E2
- 203 Prince St
- 303 Smith Level Rd Unit E32
- 107 Glosson Cir
- 114 Glosson Cir
- 100 Oleander Rd
- 260 Culbreth Rd


