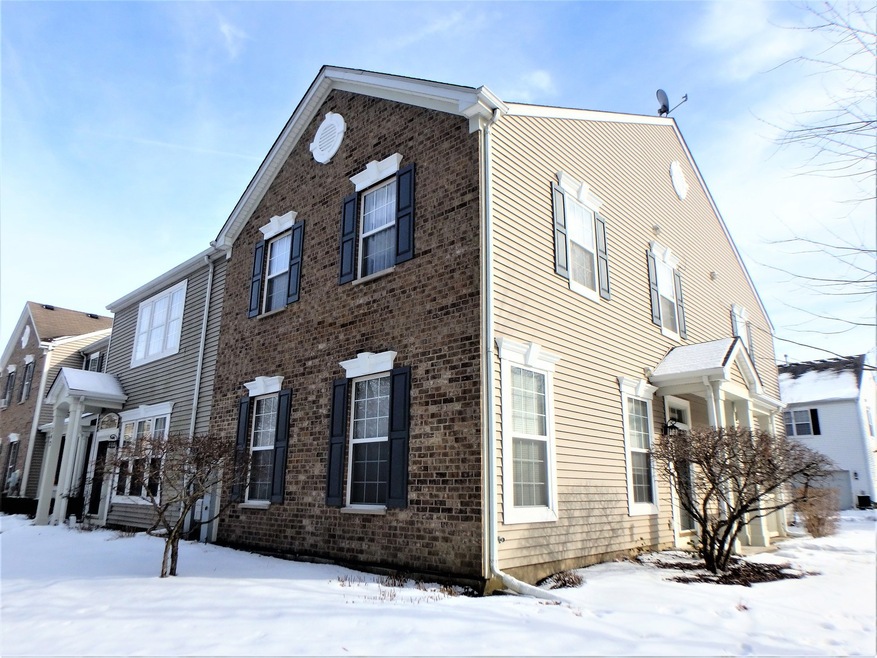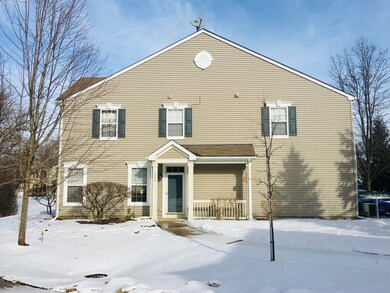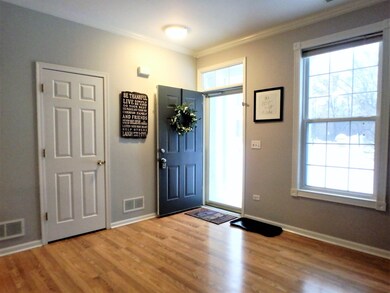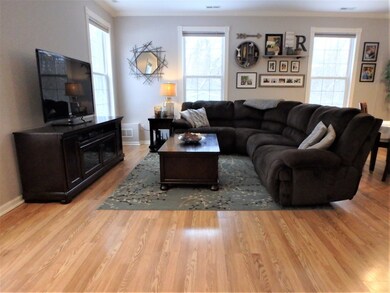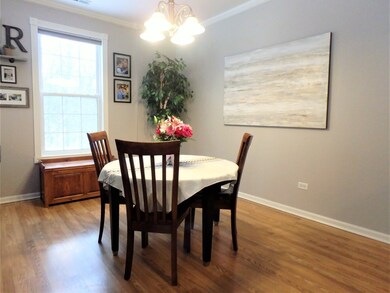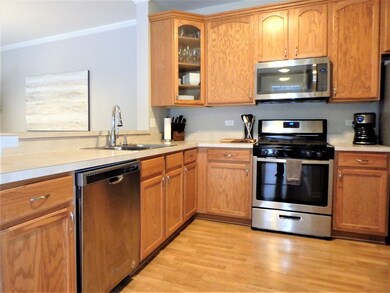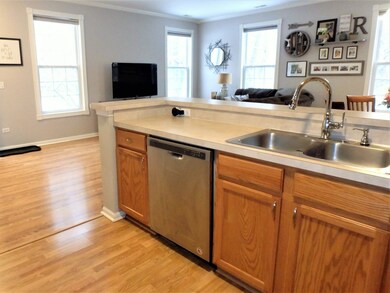344 S Fieldstone Ct Round Lake Beach, IL 60073
Valley Lakes NeighborhoodHighlights
- Landscaped Professionally
- Loft
- Corner Lot
- Mature Trees
- End Unit
- Stainless Steel Appliances
About This Home
As of March 2021MUST SEE TODAY....End unit home you'll LOVE! 3 BR, 2 1/2 bath townhome is an exciting blend of *Sunlight & open space. Storm door entry welcomes you home to roomy foyer area boasting gleaming wood laminate flooring, coat closet & storage closet. Kitchen offers newer stainless steel appliances (2017) Decorative glass paneled corner cabinet, microwave, dishwasher, refrigerator, gas stove, pantry and is open to sparkling living room/dining room area. Convenient 2nd floor laundry with Newer (2017) washer and dryer. Crown molding, white six panel doors and trim throughout. Updated lighting & ceiling fans (2018). Luxurious master suite boasts spacious walk in closet, garden tub, separate shower, dual sinks, ceramic tile floor and 2nd wall closet. Multi-purpose loft with 2nd linen closet. 2nd full bathroom with double sinks. 2 car Garage finished with Murphy bar in 2017. 2nd garage refrigerator included. (Garage door replaced in 2015). New water heater 2019. Premium, Private cul-de-sac location backing to walking path & mature trees. Welcome home! *Murphy Bed in loft is negotiable. Drapes in BR 2 & 3 excluded. No showings on Wednesdays.
Townhouse Details
Home Type
- Townhome
Est. Annual Taxes
- $4,798
Year Built
- Built in 2003
Lot Details
- Lot Dimensions are 28 x 74
- End Unit
- Cul-De-Sac
- Landscaped Professionally
- Mature Trees
- Wooded Lot
HOA Fees
Parking
- 2 Car Attached Garage
- Garage Transmitter
- Garage Door Opener
- Driveway
- Parking Included in Price
Home Design
- Slab Foundation
- Asphalt Roof
- Concrete Perimeter Foundation
Interior Spaces
- 1,617 Sq Ft Home
- 2-Story Property
- Ceiling Fan
- Combination Dining and Living Room
- Loft
- Storage
- Laminate Flooring
Kitchen
- Range
- Microwave
- Dishwasher
- Stainless Steel Appliances
- Disposal
Bedrooms and Bathrooms
- 3 Bedrooms
- 3 Potential Bedrooms
- Walk-In Closet
- Dual Sinks
- Garden Bath
- Separate Shower
Laundry
- Laundry on upper level
- Dryer
- Washer
Home Security
Outdoor Features
- Porch
Schools
- Big Hollow Elementary School
- Big Hollow Middle School
- Grant Community High School
Utilities
- Forced Air Heating and Cooling System
- Humidifier
- Heating System Uses Natural Gas
- Satellite Dish
- Cable TV Available
Listing and Financial Details
- Homeowner Tax Exemptions
Community Details
Overview
- Association fees include parking, insurance, exterior maintenance, lawn care, snow removal
- 4 Units
- Manager Association, Phone Number (779) 552-8885
- Natures Cove Subdivision, Zircon Floorplan
- Property managed by B P Management Services, Inc
Amenities
- Common Area
Recreation
- Park
Pet Policy
- Limit on the number of pets
- Dogs and Cats Allowed
Security
- Storm Screens
- Storm Doors
- Carbon Monoxide Detectors
Map
Home Values in the Area
Average Home Value in this Area
Property History
| Date | Event | Price | Change | Sq Ft Price |
|---|---|---|---|---|
| 03/05/2021 03/05/21 | Sold | $180,000 | +1.4% | $111 / Sq Ft |
| 01/28/2021 01/28/21 | Pending | -- | -- | -- |
| 01/26/2021 01/26/21 | For Sale | $177,500 | -- | $110 / Sq Ft |
Tax History
| Year | Tax Paid | Tax Assessment Tax Assessment Total Assessment is a certain percentage of the fair market value that is determined by local assessors to be the total taxable value of land and additions on the property. | Land | Improvement |
|---|---|---|---|---|
| 2023 | $5,266 | $62,270 | $8,634 | $53,636 |
| 2022 | $5,266 | $56,758 | $3,898 | $52,860 |
| 2021 | $5,129 | $53,500 | $3,674 | $49,826 |
| 2020 | $4,971 | $51,532 | $5,327 | $46,205 |
| 2019 | $4,798 | $49,417 | $5,108 | $44,309 |
| 2018 | $2,959 | $29,764 | $5,664 | $24,100 |
| 2017 | $3,229 | $27,511 | $5,235 | $22,276 |
| 2016 | $3,261 | $25,161 | $4,788 | $20,373 |
| 2015 | $3,180 | $23,480 | $4,468 | $19,012 |
| 2014 | $3,024 | $22,396 | $4,267 | $18,129 |
| 2012 | $3,623 | $23,665 | $4,446 | $19,219 |
Mortgage History
| Date | Status | Loan Amount | Loan Type |
|---|---|---|---|
| Previous Owner | $135,000 | New Conventional | |
| Previous Owner | $134,900 | New Conventional | |
| Previous Owner | $150,600 | Unknown | |
| Previous Owner | $177,472 | FHA |
Deed History
| Date | Type | Sale Price | Title Company |
|---|---|---|---|
| Warranty Deed | $180,000 | Chicago Title | |
| Warranty Deed | $142,000 | None Available | |
| Warranty Deed | $188,500 | First American Title | |
| Warranty Deed | $181,500 | -- |
Source: Midwest Real Estate Data (MRED)
MLS Number: 10980287
APN: 05-36-101-029
- 2269 W Forest Cove Dr
- 2084 W Litchfield Dr
- 254 Spring Valley Way
- 223 Switchgrass Dr
- 2155 Columbine Ct
- 134 Blue Heron Ct
- 285 Spring Valley Ct
- 1988 Lily Ln
- 592 S Jade Ln Unit 592
- 1921 Marsh Meadow Ln
- 2122 Azalea Ct
- 589 S Jade Ln Unit 1005
- 567 S Jade Ln Unit 1103
- 667 S Jade Ln Unit 604
- 379 N Carlisle Ct
- 1949 Heron View Way
- 2280 W Bentley Ln
- 33589 N Christa Dr
- 33703 N Christa Dr
- 00 Gilmer Rd
