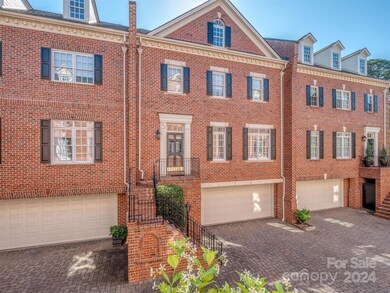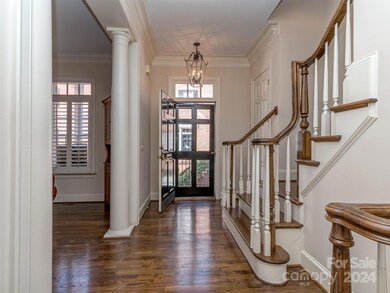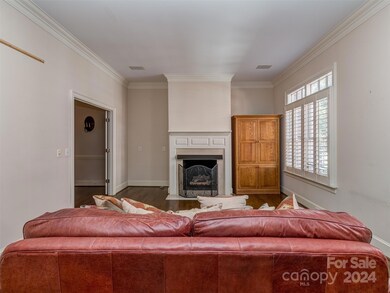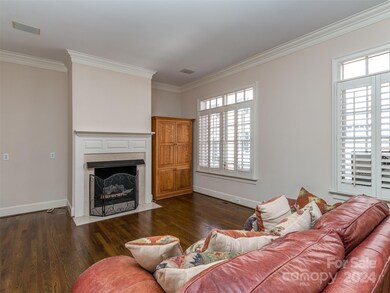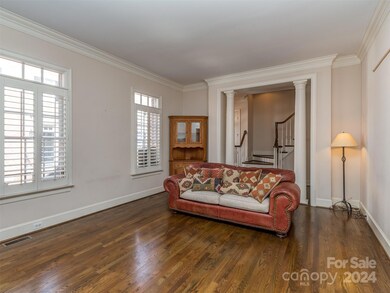
344 S Laurel Ave Unit B Charlotte, NC 28207
Elizabeth NeighborhoodHighlights
- Wood Flooring
- Double Oven
- Walk-In Closet
- Myers Park High Rated A
- 2 Car Attached Garage
- Patio
About This Home
As of December 2024Are you looking for a place to make your own with amazing proximity to Uptown Charlotte & all that Eastover has to offer? Look no further. This one owner 4 story townhome is in need of a little TLC, but with the right vision & and a little work will be AMAZING! The cobblestone drive welcomes you in to Park Laurel. The lower level features a 2 car garage & a guest suite with access to a full bath. The main floor features a lovely foyer, great room with gas log fireplace & entertainment niches. The formal dining room is nestled between the great room & kitchen. The kitchen has gas cooktop, double wall oven, & is open to a quaint breakfast nook. The upper level has the primary suite & guest suite. The 4th floor is currently unfinished but has the potential to be finished to your liking. The rear patio is quiet & private and ready for your personal touch!
Last Agent to Sell the Property
Coldwell Banker Realty Brokerage Email: sgrogan@cbcarolinas.com License #190359

Co-Listed By
Coldwell Banker Realty Brokerage Email: sgrogan@cbcarolinas.com License #198116
Property Details
Home Type
- Condominium
Est. Annual Taxes
- $6,898
Year Built
- Built in 1999
Lot Details
- Privacy Fence
- Fenced
HOA Fees
- $660 Monthly HOA Fees
Parking
- 2 Car Attached Garage
- Front Facing Garage
- Garage Door Opener
- Shared Driveway
Home Design
- Slab Foundation
- Four Sided Brick Exterior Elevation
Interior Spaces
- 4-Story Property
- Great Room with Fireplace
Kitchen
- Double Oven
- Gas Cooktop
- Microwave
- Dishwasher
- Kitchen Island
- Disposal
Flooring
- Wood
- Tile
Bedrooms and Bathrooms
- 3 Bedrooms
- Walk-In Closet
Outdoor Features
- Patio
Schools
- Eastover Elementary School
- Sedgefield Middle School
- Myers Park High School
Utilities
- Forced Air Heating and Cooling System
- Heating System Uses Natural Gas
- Cable TV Available
Community Details
- Ams Association, Phone Number (803) 831-7023
- Mid-Rise Condominium
- Park Laurel Condos
- Eastover Subdivision
- Mandatory home owners association
Listing and Financial Details
- Assessor Parcel Number 155-033-24
Map
Home Values in the Area
Average Home Value in this Area
Property History
| Date | Event | Price | Change | Sq Ft Price |
|---|---|---|---|---|
| 12/05/2024 12/05/24 | Sold | $700,000 | -3.4% | $312 / Sq Ft |
| 10/04/2024 10/04/24 | For Sale | $725,000 | -- | $324 / Sq Ft |
Tax History
| Year | Tax Paid | Tax Assessment Tax Assessment Total Assessment is a certain percentage of the fair market value that is determined by local assessors to be the total taxable value of land and additions on the property. | Land | Improvement |
|---|---|---|---|---|
| 2023 | $6,898 | $921,437 | $0 | $921,437 |
| 2022 | $5,845 | $592,700 | $0 | $592,700 |
| 2021 | $5,834 | $592,700 | $0 | $592,700 |
| 2020 | $5,827 | $592,700 | $0 | $592,700 |
| 2019 | $5,811 | $592,700 | $0 | $592,700 |
| 2018 | $6,455 | $486,400 | $150,000 | $336,400 |
| 2017 | $6,359 | $486,400 | $150,000 | $336,400 |
| 2016 | $6,349 | $486,400 | $150,000 | $336,400 |
| 2015 | $6,338 | $486,400 | $150,000 | $336,400 |
| 2014 | $6,286 | $486,400 | $150,000 | $336,400 |
Mortgage History
| Date | Status | Loan Amount | Loan Type |
|---|---|---|---|
| Open | $1,436,410 | Construction | |
| Previous Owner | $447,000 | Unknown | |
| Previous Owner | $74,942 | Credit Line Revolving | |
| Previous Owner | $87,000 | Credit Line Revolving | |
| Previous Owner | $431,250 | Purchase Money Mortgage | |
| Previous Owner | $356,250 | Purchase Money Mortgage | |
| Previous Owner | $344,850 | Purchase Money Mortgage |
Deed History
| Date | Type | Sale Price | Title Company |
|---|---|---|---|
| Deed | -- | None Listed On Document | |
| Warranty Deed | $700,000 | None Listed On Document | |
| Special Warranty Deed | -- | -- | |
| Warranty Deed | -- | -- | |
| Warranty Deed | $475,000 | -- | |
| Warranty Deed | $458,500 | -- | |
| Warranty Deed | $460,000 | -- |
Similar Homes in Charlotte, NC
Source: Canopy MLS (Canopy Realtor® Association)
MLS Number: 4189020
APN: 155-033-24
- 130 Cherokee Rd Unit 104
- 130 Cherokee Rd Unit 304
- 130 Cherokee Rd Unit 102
- 130 Cherokee Rd Unit 404
- 238 S Laurel Ave Unit B
- 333 Circle Ave Unit F
- 139 S Laurel Ave
- 225 S Chase St Unit G
- 217 Circle Ave
- 103 S Laurel Ave
- 110 Colville Rd Unit 12B
- 107 S Laurel Ave Unit 101-A
- 101 S Laurel Ave Unit 72-A
- 2010 Dartmouth Place
- 106 N Laurel Ave Unit 120
- 133 Middleton Dr
- 119 N Laurel Ave Unit 1
- 934 Granville Rd
- 409 Queens Rd Unit 302
- 409 Queens Rd Unit 403


