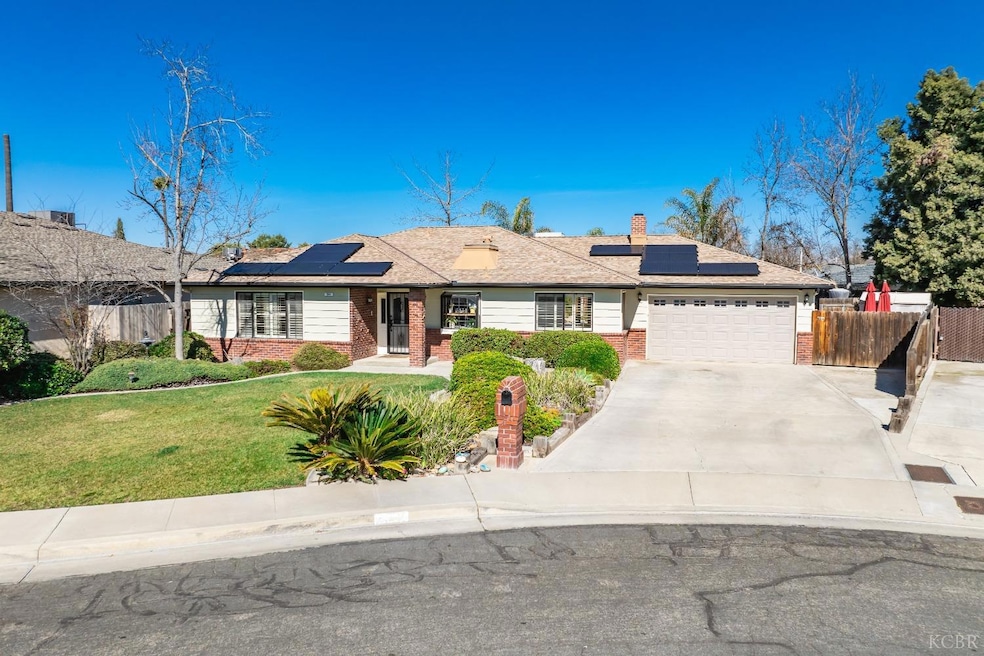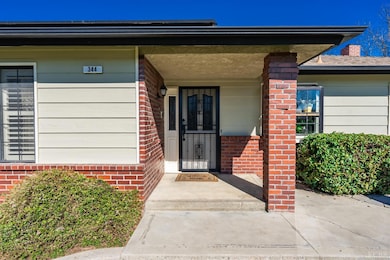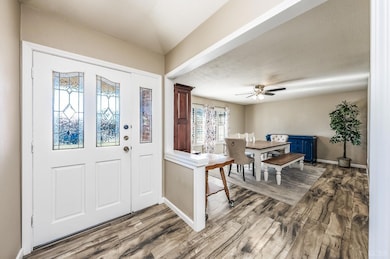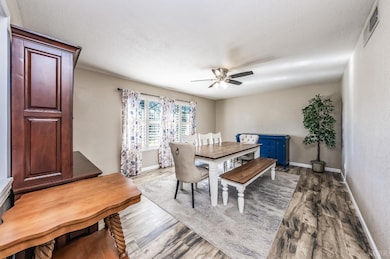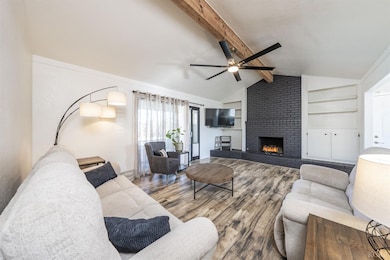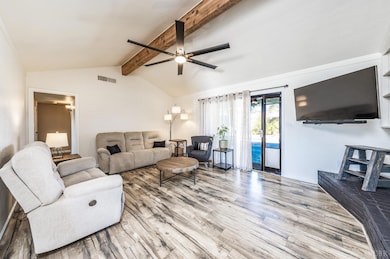
344 Tamarack Ct Hanford, CA 93230
Highlights
- In Ground Pool
- Solar Power System
- Vaulted Ceiling
- RV Access or Parking
- Living Room with Fireplace
- No HOA
About This Home
As of March 2025Beautifully Updated 4-Bedroom, 2-Bath Mansionette in a Highly Desirable Cul-de-Sac! This well-maintained and peaceful 4-bedroom, 2-bath home offers a perfect blend of comfort and style, spanning 1,956 sq. ft. in a quiet cul-de-sac location. The interior has been freshly painted, complementing the new laminate flooring throughout. The remodeled kitchen features quartz countertops, a new cooktop, built-in oven and microwave, and a modern vent hood. The spacious living room boasts a built-in fireplace and an elegant exposed beam ceiling, creating a warm and inviting atmosphere. A formal dining room with plantation shutters provides the perfect space for gatherings and special occasions. The master suite is a true retreat, featuring a walk-in closet and a built-in ironing board for added convenience. A sliding door provides direct access to the backyard, while the remodeled master bathroom offers modern finishes. The guest bathroom has also been tastefully updated. A large laundry room with a utility sink and walk-in pantry provides ample storage, along with additional closets throughout the home. Enjoy year-round comfort with ceiling fans in every room, a wood or gas fireplace, and a whole-house fan for energy efficiency. This home also features owned solar, providing energy savings and efficiency. The exterior has been well cared for, with mature landscaping and extensive cement work, making it perfect for entertaining. A covered patio with a ceiling fan overlooks the sparkling pool and heated spa, creating an ideal outdoor living space. With RV/boat parking, new fencing, owned solar, and its prime cul-de-sac location, this 1,956 sq. ft. home is both practical and invitingoffering a peaceful retreat in a fantastic neighborhood!
Last Agent to Sell the Property
Nivia Lourenco
Real Brokerage The United Grp License #01265233

Last Buyer's Agent
Area Out Of
Out Of Area
Home Details
Home Type
- Single Family
Est. Annual Taxes
- $3,482
Year Built
- 1985
Lot Details
- 9,240 Sq Ft Lot
- Sprinklers on Timer
Home Design
- Brick Exterior Construction
- Slab Foundation
- Composition Roof
- Stucco Exterior
Interior Spaces
- 1,956 Sq Ft Home
- 1-Story Property
- Vaulted Ceiling
- Fireplace Features Masonry
- Double Pane Windows
- Shutters
- Blinds
- Garden Windows
- Living Room with Fireplace
- Fire and Smoke Detector
Kitchen
- Convection Oven
- Cooktop
- Built-In Microwave
- Dishwasher
Flooring
- Laminate
- Tile
Bedrooms and Bathrooms
- 4 Bedrooms
- Walk-In Closet
- 2 Full Bathrooms
- Walk-in Shower
Laundry
- Laundry Room
- Sink Near Laundry
- Laundry Cabinets
Parking
- 2 Car Attached Garage
- Garage Door Opener
- RV Access or Parking
Eco-Friendly Details
- Solar Power System
- Solar owned by seller
Pool
- In Ground Pool
- In Ground Spa
- Gunite Pool
Utilities
- Central Heating and Cooling System
- 220 Volts
- Gas Water Heater
Additional Features
- Covered patio or porch
- City Lot
Community Details
- No Home Owners Association
Listing and Financial Details
- Assessor Parcel Number 007240045
Map
Home Values in the Area
Average Home Value in this Area
Property History
| Date | Event | Price | Change | Sq Ft Price |
|---|---|---|---|---|
| 03/31/2025 03/31/25 | Sold | $441,000 | 0.0% | $225 / Sq Ft |
| 02/23/2025 02/23/25 | Price Changed | $441,000 | -1.8% | $225 / Sq Ft |
| 02/11/2025 02/11/25 | For Sale | $449,000 | +57.5% | $230 / Sq Ft |
| 06/21/2017 06/21/17 | Sold | $285,000 | -1.7% | $160 / Sq Ft |
| 05/08/2017 05/08/17 | Pending | -- | -- | -- |
| 05/05/2017 05/05/17 | For Sale | $289,950 | +31.8% | $163 / Sq Ft |
| 06/08/2012 06/08/12 | Sold | $220,000 | -3.9% | $110 / Sq Ft |
| 06/08/2012 06/08/12 | Pending | -- | -- | -- |
| 03/23/2012 03/23/12 | For Sale | $229,000 | -- | $115 / Sq Ft |
Tax History
| Year | Tax Paid | Tax Assessment Tax Assessment Total Assessment is a certain percentage of the fair market value that is determined by local assessors to be the total taxable value of land and additions on the property. | Land | Improvement |
|---|---|---|---|---|
| 2023 | $3,482 | $317,922 | $89,241 | $228,681 |
| 2022 | $3,370 | $311,690 | $87,492 | $224,198 |
| 2021 | $3,308 | $305,579 | $85,777 | $219,802 |
| 2020 | $3,316 | $302,445 | $84,897 | $217,548 |
| 2019 | $3,262 | $296,514 | $83,232 | $213,282 |
| 2018 | $3,323 | $290,700 | $81,600 | $209,100 |
| 2017 | $2,727 | $238,097 | $64,935 | $173,162 |
| 2016 | $2,581 | $233,429 | $63,662 | $169,767 |
| 2015 | $2,501 | $229,923 | $62,706 | $167,217 |
| 2014 | $2,520 | $225,419 | $61,478 | $163,941 |
Mortgage History
| Date | Status | Loan Amount | Loan Type |
|---|---|---|---|
| Open | $418,950 | New Conventional | |
| Previous Owner | $30,000 | Commercial | |
| Previous Owner | $0 | New Conventional | |
| Previous Owner | $275,722 | FHA | |
| Previous Owner | $277,587 | New Conventional | |
| Previous Owner | $277,587 | New Conventional | |
| Previous Owner | $279,837 | FHA | |
| Previous Owner | $176,000 | New Conventional | |
| Previous Owner | $106,185 | Unknown |
Deed History
| Date | Type | Sale Price | Title Company |
|---|---|---|---|
| Grant Deed | $441,000 | First American Title Company | |
| Grant Deed | -- | None Listed On Document | |
| Warranty Deed | -- | Chicago Title | |
| Warranty Deed | -- | Chicago Title | |
| Warranty Deed | -- | Stewart Title | |
| Warranty Deed | -- | Stewart Title | |
| Grant Deed | $285,000 | Stewart Title | |
| Interfamily Deed Transfer | -- | Stewart Title Of Ca Inc | |
| Grant Deed | $220,000 | Stewart Title Of California | |
| Grant Deed | -- | None Available |
Similar Homes in Hanford, CA
Source: Kings County Board of REALTORS®
MLS Number: 231519
APN: 007-240-045-000
- 2590 Aspen St
- 285 W Ash Ave
- 2402 Carter Way
- 2342 Michael Cir
- 2563 Spruce Ct
- 701 W Redwood St
- 165 W Magnolia Ave
- 2475 Fountain Plaza Dr
- 821 W Sandstone Ct
- 496 W Earl Way
- 216 Palm Ct
- 280 E Birch Ave
- 230 E Sycamore Dr
- 2569 Mayfair Ct
- 925 W Redwood St
- 522 W Windsor Dr
- 344 E Birch Ave
- 274 E Adrian Way
- 3012 Pine St
- 2517 Zion Way
