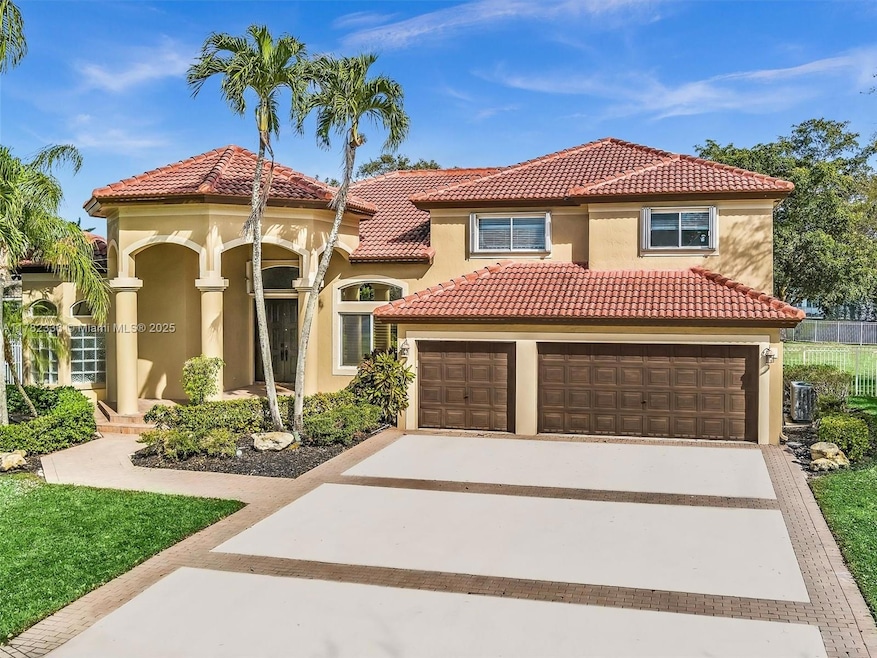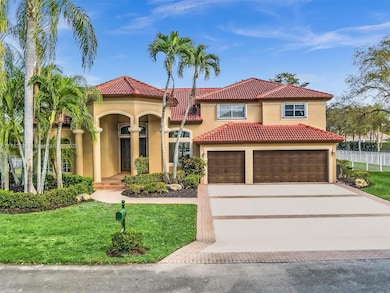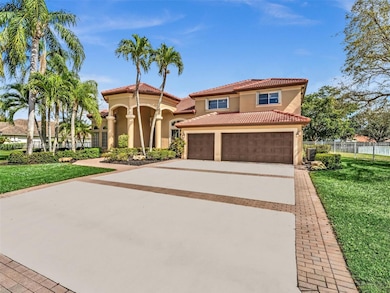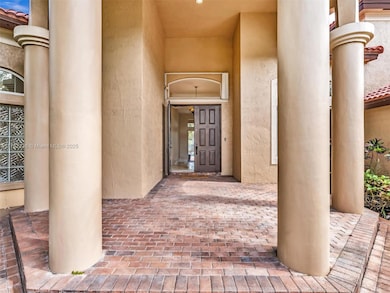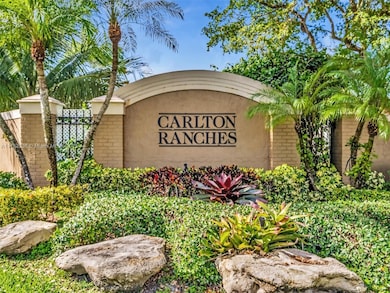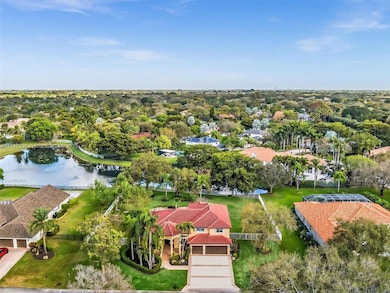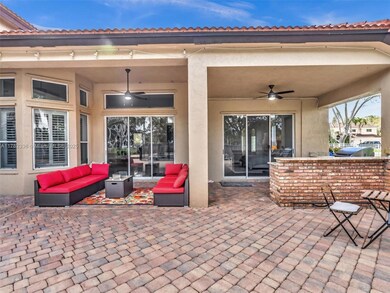
3440 Carlton Ln Davie, FL 33330
Oak Hill Village NeighborhoodEstimated payment $11,136/month
Highlights
- Lake Front
- Outdoor Pool
- 2-Story Property
- Country Isles Elementary School Rated A-
- Gated Community
- Marble Flooring
About This Home
Welcome home to stunning resort-style living! Experience a world of elegance and comfort in this fantastic 5
bedroom, 3-bathroom home, with a cozy den or formal dining room in a gated Davie community. This property
sits on a spacious builder's acre and features a newer roof. The bedrooms are adorned with cherry parquet floors,
while the fabulous spa boasts beautiful travertine tiles and a soothing waterfall feature. Brand New Pool Water Heater & Pump. Two bedrooms are conveniently located on the ground floor. If you enjoy cooking, the inviting kitchen will delight any chef. Charming plantation shutters and a stunning mature garden. The fenced-in pool, outdoor mini-kitchen, cozy fireplace make this space perfect for entertaining friends & family while enjoying breathtaking lake vistas.
Home Details
Home Type
- Single Family
Est. Annual Taxes
- $22,727
Year Built
- Built in 1996
Lot Details
- 0.81 Acre Lot
- 1 Ft Wide Lot
- Lake Front
- North Facing Home
- Fenced
HOA Fees
- $317 Monthly HOA Fees
Parking
- 3 Car Attached Garage
Home Design
- 2-Story Property
- Tile Roof
- Concrete Block And Stucco Construction
Interior Spaces
- 3,676 Sq Ft Home
- Fireplace
- Solar Tinted Windows
- Plantation Shutters
- Family Room
- Lake Views
Kitchen
- Breakfast Area or Nook
- Self-Cleaning Oven
- Electric Range
- Microwave
- Dishwasher
- Snack Bar or Counter
- Disposal
Flooring
- Parquet
- Marble
Bedrooms and Bathrooms
- 5 Bedrooms
- Primary Bedroom on Main
- Walk-In Closet
- 3 Full Bathrooms
Laundry
- Dryer
- Washer
Home Security
- Complete Panel Shutters or Awnings
- Fire and Smoke Detector
Pool
- Outdoor Pool
- Fence Around Pool
- Outdoor Shower
Outdoor Features
- Outdoor Grill
Schools
- Country Isles Elementary School
- Indian Ridge Middle School
- Western High School
Utilities
- Central Heating and Cooling System
- Lake Drain
- Electric Water Heater
Listing and Financial Details
- Assessor Parcel Number 504022070300
Community Details
Overview
- Carlton Ranches,Carlton Ranches Subdivision
- Mandatory home owners association
- The community has rules related to no recreational vehicles or boats, no trucks or trailers
Security
- Gated Community
Map
Home Values in the Area
Average Home Value in this Area
Tax History
| Year | Tax Paid | Tax Assessment Tax Assessment Total Assessment is a certain percentage of the fair market value that is determined by local assessors to be the total taxable value of land and additions on the property. | Land | Improvement |
|---|---|---|---|---|
| 2025 | $22,727 | $979,850 | -- | -- |
| 2024 | $20,707 | $979,850 | -- | -- |
| 2023 | $20,707 | $809,800 | $0 | $0 |
| 2022 | $15,590 | $736,190 | $0 | $0 |
| 2021 | $14,023 | $669,270 | $175,570 | $493,700 |
| 2020 | $13,858 | $659,580 | $175,570 | $484,010 |
| 2019 | $11,676 | $593,740 | $0 | $0 |
| 2018 | $11,333 | $582,670 | $0 | $0 |
| 2017 | $11,147 | $570,690 | $0 | $0 |
| 2016 | $11,079 | $558,960 | $0 | $0 |
| 2015 | $11,341 | $555,080 | $0 | $0 |
| 2014 | $11,474 | $550,680 | $0 | $0 |
| 2013 | -- | $566,170 | $175,570 | $390,600 |
Property History
| Date | Event | Price | Change | Sq Ft Price |
|---|---|---|---|---|
| 04/11/2025 04/11/25 | For Sale | $1,599,000 | 0.0% | $435 / Sq Ft |
| 09/15/2024 09/15/24 | Rented | $7,990 | 0.0% | -- |
| 08/17/2024 08/17/24 | Under Contract | -- | -- | -- |
| 07/20/2024 07/20/24 | For Rent | $7,990 | +1.1% | -- |
| 08/01/2022 08/01/22 | Rented | $7,900 | 0.0% | -- |
| 06/28/2022 06/28/22 | Under Contract | -- | -- | -- |
| 06/15/2022 06/15/22 | For Rent | $7,900 | +49.1% | -- |
| 07/24/2019 07/24/19 | Rented | $5,300 | -3.6% | -- |
| 07/05/2019 07/05/19 | Price Changed | $5,499 | -8.3% | $1 / Sq Ft |
| 05/14/2019 05/14/19 | For Rent | $5,999 | 0.0% | -- |
| 07/26/2013 07/26/13 | Sold | $635,000 | -5.9% | $165 / Sq Ft |
| 07/04/2013 07/04/13 | Pending | -- | -- | -- |
| 04/22/2013 04/22/13 | For Sale | $675,000 | -- | $176 / Sq Ft |
Deed History
| Date | Type | Sale Price | Title Company |
|---|---|---|---|
| Interfamily Deed Transfer | -- | First International Ttl Inc | |
| Warranty Deed | $630,000 | Attorney | |
| Warranty Deed | $525,000 | Town & Country Title Guarant | |
| Quit Claim Deed | -- | Attorney | |
| Warranty Deed | $485,000 | Town & Country Title Guarant | |
| Deed | $305,000 | -- |
Mortgage History
| Date | Status | Loan Amount | Loan Type |
|---|---|---|---|
| Open | $65,000 | Unknown | |
| Closed | $80,000 | Credit Line Revolving | |
| Previous Owner | $420,000 | New Conventional | |
| Previous Owner | $100,000 | Credit Line Revolving | |
| Previous Owner | $728,000 | Unknown | |
| Previous Owner | $485,000 | Unknown | |
| Previous Owner | $100,000 | Credit Line Revolving | |
| Previous Owner | $388,000 | No Value Available | |
| Previous Owner | $100,000 | Credit Line Revolving | |
| Previous Owner | $225,000 | No Value Available | |
| Closed | $26,000 | No Value Available |
Similar Homes in the area
Source: MIAMI REALTORS® MLS
MLS Number: A11782336
APN: 50-40-22-07-0300
- 3230 SW 139th Terrace
- 14050 SW 37th Ct
- 13505 SW 37th Place
- 14200 Jockey Cir S
- 13440 SW 36th Ct
- 3152 SW 147th Ave
- 13846 SW 40th St
- 13785 SW 40th St
- 14807 SW 36th St
- 14403 Jockey Cir S
- 14443 Jockey Cir S
- 3051 SW 136th Ave
- 13560 SW 29th St
- 14948 SW 35th St
- 13520 SW 28th St
- 14209 SW 26th St
- 14955 SW 33rd St
- 13331 SW 29th Ct
- 15045 SW 37th St
- 13450 SW 26th St
