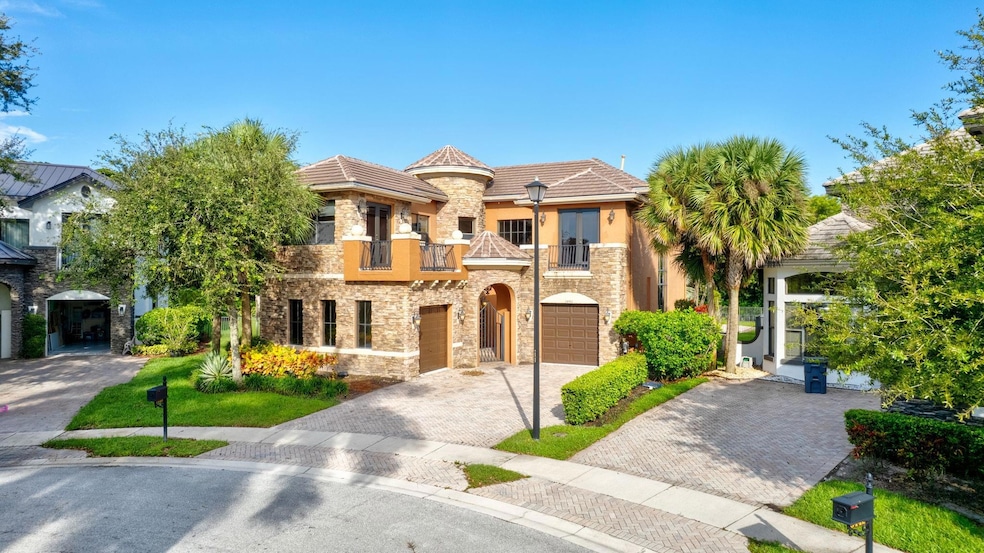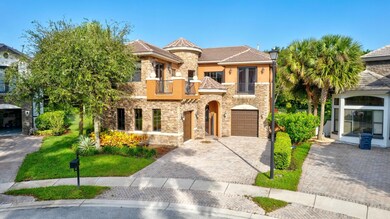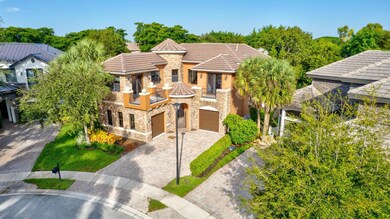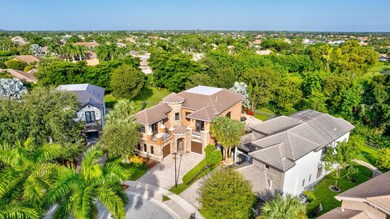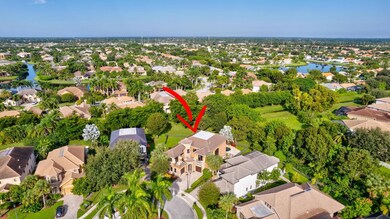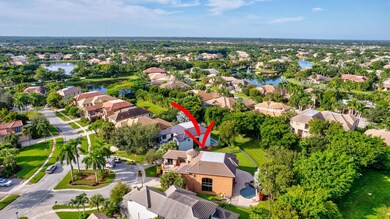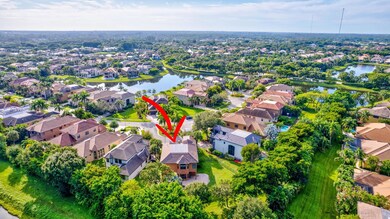
3440 Collonade Dr Wellington, FL 33449
Highlights
- Fitness Center
- Free Form Pool
- Clubhouse
- Panther Run Elementary School Rated A-
- Gated Community
- Wood Flooring
About This Home
As of March 2025Experience luxury living in this stunning 5-bedroom, 4.5-bathroom home located in Prestigious Versailles . The Moulin Rouge Model boasts Spacious, Well-appointed Rooms, including two Bedrooms with Private Balconies. Four Bedrooms feature their own En-Suite bathroom and large walk-in closet. Gorgeous wood flooring runs throughout the upstairs. The Grand Living Area is accentuated by soaring 30-foot ceilings, creating a Breathtaking atmosphere. Outside, enjoy the Pool and Spa set on a generously sized, over 10,000-square-foot lot, complete with private fenced in backyard for ultimate relaxation and entertainment. The Community of Versailles offers a Manned Gate, Grand Clubhouse, Fitness Center, Full Kitchen, Billiard & Card Rooms, Resort Style Swimming Pool & Spa and Lighted Tennis Courts.
Home Details
Home Type
- Single Family
Est. Annual Taxes
- $13,802
Year Built
- Built in 2006
Lot Details
- 10,187 Sq Ft Lot
- South Facing Home
- Fenced
- Property is zoned PUD
HOA Fees
- $430 Monthly HOA Fees
Parking
- 2 Car Attached Garage
- Driveway
Home Design
- Spanish Tile Roof
Interior Spaces
- 3,595 Sq Ft Home
- 2-Story Property
- High Ceiling
- Ceiling Fan
- Family Room
- Formal Dining Room
- Utility Room
- Pool Views
- Impact Glass
Kitchen
- Breakfast Bar
- Electric Range
- Dishwasher
- Kitchen Island
Flooring
- Wood
- Tile
Bedrooms and Bathrooms
- 5 Bedrooms | 1 Main Level Bedroom
- Split Bedroom Floorplan
- Walk-In Closet
- Dual Sinks
- Separate Shower in Primary Bathroom
Laundry
- Laundry Room
- Dryer
- Washer
Pool
- Free Form Pool
- Spa
Outdoor Features
- Patio
Utilities
- Central Heating and Cooling System
- Electric Water Heater
- Cable TV Available
Listing and Financial Details
- Security Deposit $250
- Assessor Parcel Number 73414424050000860
Community Details
Overview
- Association fees include cable TV, ground maintenance, recreation facilities, security
- Versailles Pud Subdivision
- Maintained Community
Recreation
- Tennis Courts
- Fitness Center
- Community Pool
Additional Features
- Clubhouse
- Gated Community
Map
Home Values in the Area
Average Home Value in this Area
Property History
| Date | Event | Price | Change | Sq Ft Price |
|---|---|---|---|---|
| 03/20/2025 03/20/25 | Sold | $875,000 | -12.4% | $243 / Sq Ft |
| 01/10/2025 01/10/25 | Price Changed | $999,000 | -9.1% | $278 / Sq Ft |
| 10/11/2024 10/11/24 | For Sale | $1,099,000 | 0.0% | $306 / Sq Ft |
| 02/09/2019 02/09/19 | For Rent | $3,750 | 0.0% | -- |
| 02/09/2019 02/09/19 | Rented | $3,750 | +10.3% | -- |
| 08/05/2017 08/05/17 | Rented | $3,400 | -9.3% | -- |
| 07/06/2017 07/06/17 | Under Contract | -- | -- | -- |
| 06/08/2017 06/08/17 | For Rent | $3,750 | 0.0% | -- |
| 05/20/2014 05/20/14 | Sold | $520,000 | +2.0% | $145 / Sq Ft |
| 04/20/2014 04/20/14 | Pending | -- | -- | -- |
| 04/06/2014 04/06/14 | For Sale | $509,600 | -- | $142 / Sq Ft |
Tax History
| Year | Tax Paid | Tax Assessment Tax Assessment Total Assessment is a certain percentage of the fair market value that is determined by local assessors to be the total taxable value of land and additions on the property. | Land | Improvement |
|---|---|---|---|---|
| 2024 | $14,443 | $672,763 | -- | -- |
| 2023 | $13,802 | $611,603 | $209,302 | $637,091 |
| 2022 | $12,165 | $556,003 | $0 | $0 |
| 2021 | $10,607 | $505,457 | $100,287 | $405,170 |
| 2020 | $9,909 | $468,348 | $100,000 | $368,348 |
| 2019 | $10,043 | $469,664 | $100,000 | $369,664 |
| 2018 | $8,888 | $435,668 | $100,017 | $335,651 |
| 2017 | $9,461 | $459,306 | $100,017 | $359,289 |
| 2016 | $9,626 | $456,425 | $0 | $0 |
| 2015 | $9,857 | $453,659 | $0 | $0 |
| 2014 | $9,286 | $421,215 | $0 | $0 |
Mortgage History
| Date | Status | Loan Amount | Loan Type |
|---|---|---|---|
| Open | $806,500 | New Conventional | |
| Closed | $806,500 | New Conventional | |
| Previous Owner | $390,000 | New Conventional | |
| Previous Owner | $50,000 | Credit Line Revolving | |
| Previous Owner | $741,400 | Fannie Mae Freddie Mac |
Deed History
| Date | Type | Sale Price | Title Company |
|---|---|---|---|
| Warranty Deed | $875,000 | Near North Title Group | |
| Warranty Deed | $875,000 | Near North Title Group | |
| Special Warranty Deed | $520,000 | Landcastle Title Llc | |
| Trustee Deed | $428,900 | None Available | |
| Warranty Deed | $936,800 | Universal Land Title Inc |
Similar Homes in the area
Source: BeachesMLS (Greater Fort Lauderdale)
MLS Number: F10464549
APN: 73-41-44-24-05-000-0860
- 3459 Collonade Dr
- 3473 Collonade Dr
- 3597 Royalle Terrace
- 3386 Pony Run
- 3514 Palais Terrace
- 10698 Versailles Blvd
- 10326 Medicis Place
- 10322 Medicis Place
- 10403 Wellington Parc Dr
- 10690 Versailles Blvd
- 3607 Collonade Dr
- 10432 Wellington Parc Dr
- 10115 Wellington Parc Dr
- 10682 Versailles Blvd
- 10371 Trianon Place
- 10576 Longleaf Ln
- 10380 Trianon Place
- 3580 Birague Dr
- 10280 Medicis Place
- 3434 Vanderbilt Dr
