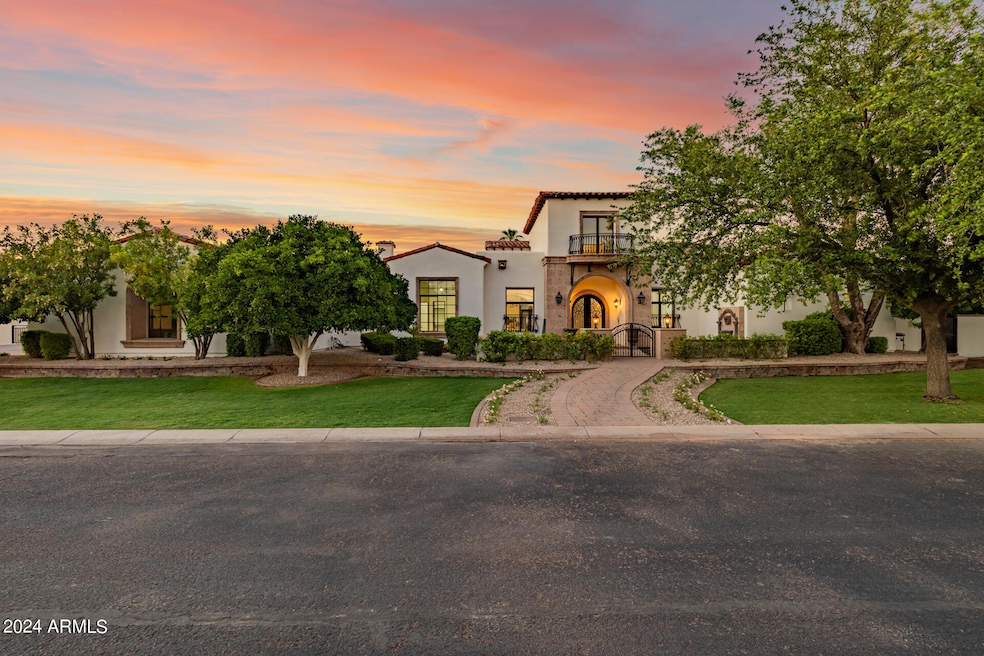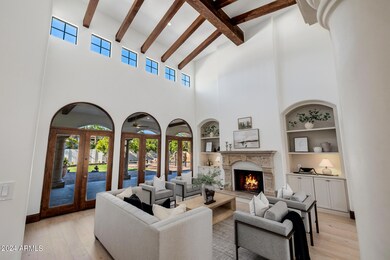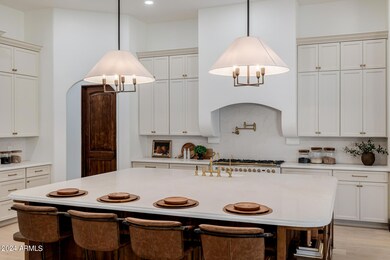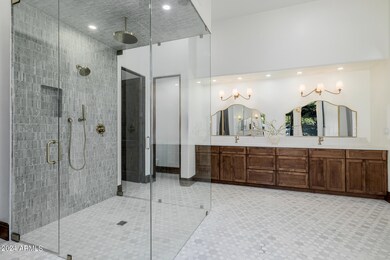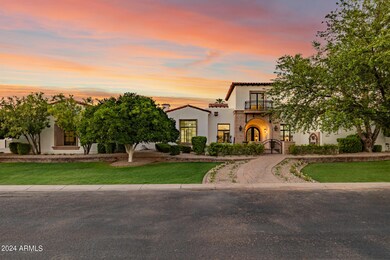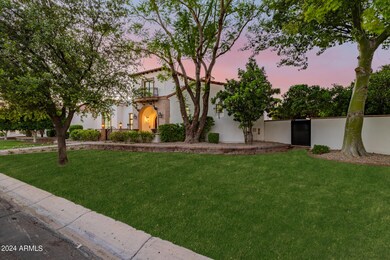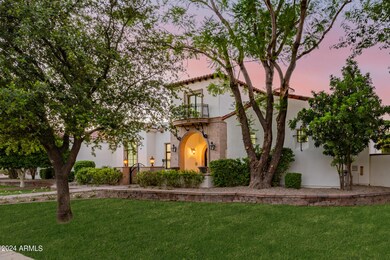
3440 E Kael St Mesa, AZ 85213
Citrus NeighborhoodHighlights
- Heated Spa
- RV Gated
- Outdoor Fireplace
- Ishikawa Elementary School Rated A-
- Gated Community
- Wood Flooring
About This Home
As of December 2024Luxury remodel in a gated community! New kitchen with custom cabinetry, cabinet-front fridge/freezer, quartz slab backsplashes, huge island with 2 dishwashers, 48' gas range and custom hood, and beautiful hutch style cabinetry with glass doors. If the kitchen wasn't enough.. there is a butlers pantry equipped with a microwave, a full size oven and an ice maker, in addition to the Costco sized pantry for all your additional storage needs. The primary bedroom will draw you in with its beautiful natural Harwood floors, its soaring ceilings, cozy double-sided fireplace, and its views of the full grown citrus trees that adorn the property. The primary bath has been completely overhauled! It boasts a custom shower with multiple shower heads, a freestanding tub overlooking a private courtyard, and its views of the full grown citrus trees that adorn the property. The primary bath has been completely overhauled! It boasts a custom shower with multiple shower heads, a freestanding tub overlooking a private courtyard, 2 vanities and separate closets. the bedrooms are split, with primary bedroom on the east end of the home & three additional bedrooms split on the west end. The home features 4 bedrooms and 5.5 baths, living room, game room, theater room and formal dining room. Additional features included: 4 car extra deep garage with separate storage area, pool with slide, over 1,000 of covered patio, and much more!
Home Details
Home Type
- Single Family
Est. Annual Taxes
- $10,084
Year Built
- Built in 2005
Lot Details
- 0.81 Acre Lot
- Block Wall Fence
- Misting System
- Front and Back Yard Sprinklers
- Sprinklers on Timer
- Grass Covered Lot
HOA Fees
- $213 Monthly HOA Fees
Parking
- 4 Car Garage
- Side or Rear Entrance to Parking
- Garage Door Opener
- RV Gated
Home Design
- Wood Frame Construction
- Tile Roof
- Stucco
Interior Spaces
- 5,852 Sq Ft Home
- 1-Story Property
- Ceiling height of 9 feet or more
- 3 Fireplaces
- Gas Fireplace
- Double Pane Windows
- Fire Sprinkler System
Kitchen
- Kitchen Updated in 2024
- Breakfast Bar
- Built-In Microwave
- Kitchen Island
- Granite Countertops
Flooring
- Floors Updated in 2024
- Wood
- Stone
- Tile
Bedrooms and Bathrooms
- 4 Bedrooms
- Bathroom Updated in 2024
- Primary Bathroom is a Full Bathroom
- 5.5 Bathrooms
- Dual Vanity Sinks in Primary Bathroom
- Hydromassage or Jetted Bathtub
- Bathtub With Separate Shower Stall
Pool
- Heated Spa
- Heated Pool
- Fence Around Pool
Outdoor Features
- Covered patio or porch
- Outdoor Fireplace
- Built-In Barbecue
Schools
- Ishikawa Elementary School
- Stapley Junior High School
- Mountain View High School
Utilities
- Cooling System Updated in 2023
- Refrigerated Cooling System
- Heating Available
- Plumbing System Updated in 2024
- High Speed Internet
- Cable TV Available
Listing and Financial Details
- Tax Lot 5
- Assessor Parcel Number 141-87-563
Community Details
Overview
- Association fees include ground maintenance, street maintenance
- Heywood Comm. Mangt Association, Phone Number (480) 820-1519
- Built by Custom
- Hermosa Groves South Subdivision
Recreation
- Community Playground
Security
- Gated Community
Map
Home Values in the Area
Average Home Value in this Area
Property History
| Date | Event | Price | Change | Sq Ft Price |
|---|---|---|---|---|
| 12/13/2024 12/13/24 | Sold | $2,500,000 | 0.0% | $427 / Sq Ft |
| 10/17/2024 10/17/24 | Price Changed | $2,500,000 | 0.0% | $427 / Sq Ft |
| 10/17/2024 10/17/24 | For Sale | $2,500,000 | 0.0% | $427 / Sq Ft |
| 09/19/2024 09/19/24 | Off Market | $2,500,000 | -- | -- |
| 09/04/2024 09/04/24 | Price Changed | $2,450,000 | -2.0% | $419 / Sq Ft |
| 08/16/2024 08/16/24 | For Sale | $2,500,000 | +88.7% | $427 / Sq Ft |
| 02/21/2024 02/21/24 | Sold | $1,325,000 | -17.2% | $226 / Sq Ft |
| 01/12/2024 01/12/24 | Pending | -- | -- | -- |
| 01/11/2024 01/11/24 | For Sale | $1,600,000 | -- | $273 / Sq Ft |
Tax History
| Year | Tax Paid | Tax Assessment Tax Assessment Total Assessment is a certain percentage of the fair market value that is determined by local assessors to be the total taxable value of land and additions on the property. | Land | Improvement |
|---|---|---|---|---|
| 2025 | $10,598 | $106,320 | -- | -- |
| 2024 | $10,084 | $101,257 | -- | -- |
| 2023 | $10,084 | $112,260 | $22,450 | $89,810 |
| 2022 | $9,866 | $98,870 | $19,770 | $79,100 |
| 2021 | $9,965 | $87,470 | $17,490 | $69,980 |
| 2020 | $10,175 | $86,150 | $17,230 | $68,920 |
| 2019 | $10,158 | $95,400 | $19,080 | $76,320 |
| 2018 | $9,719 | $88,670 | $17,730 | $70,940 |
| 2017 | $9,415 | $96,670 | $19,330 | $77,340 |
| 2016 | $9,226 | $91,850 | $18,370 | $73,480 |
| 2015 | $8,628 | $92,870 | $18,570 | $74,300 |
Mortgage History
| Date | Status | Loan Amount | Loan Type |
|---|---|---|---|
| Open | $1,999,999 | New Conventional | |
| Closed | $1,999,999 | New Conventional | |
| Previous Owner | $1,228,500 | Construction | |
| Previous Owner | $290,000 | Purchase Money Mortgage |
Deed History
| Date | Type | Sale Price | Title Company |
|---|---|---|---|
| Warranty Deed | $2,500,000 | Ata Title Agency | |
| Warranty Deed | $2,500,000 | Ata Title Agency | |
| Warranty Deed | $1,325,000 | Wfg National Title Insurance C | |
| Cash Sale Deed | $300,000 | Chicago Title Insurance Co | |
| Interfamily Deed Transfer | -- | Chicago Title Insurance Comp | |
| Warranty Deed | $290,000 | Chicago Title Insurance Comp | |
| Cash Sale Deed | $1,000,000 | First American Title | |
| Cash Sale Deed | $1,000,000 | First American Title |
Similar Homes in Mesa, AZ
Source: Arizona Regional Multiple Listing Service (ARMLS)
MLS Number: 6744700
APN: 141-87-563
- 2222 N Val Vista Dr Unit 2
- 2222 N Val Vista Dr Unit 3
- 3447 E Kenwood St
- 3446 E Knoll St
- 3314 E Kael St
- 2121 N Orchard --
- 2041 N Orchard --
- 2251 N 32nd St Unit 31
- 2251 N 32nd St Unit 10
- 2251 N 32nd St Unit 21
- 3134 E Mckellips Rd Unit 50
- 3134 E Mckellips Rd Unit 168
- 0 N Val Vista Dr Unit 6845615
- 3306 E Jaeger Cir
- 3355 E Jaeger Cir
- 2311 N Loma Vista
- 3750 E Knoll St Unit 23
- 3835 E Leland St
- 3053 E Knoll St
- 3531 E Norwood Cir
