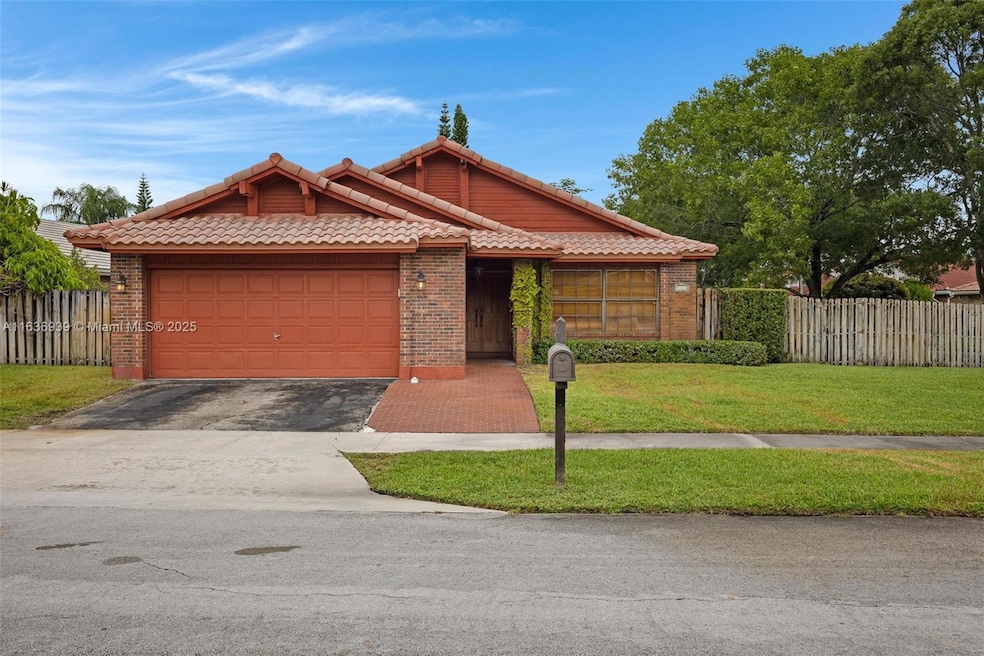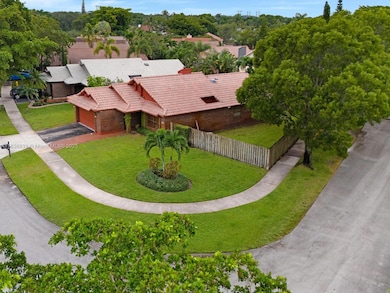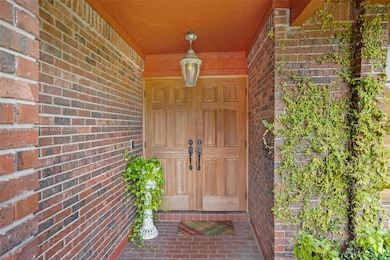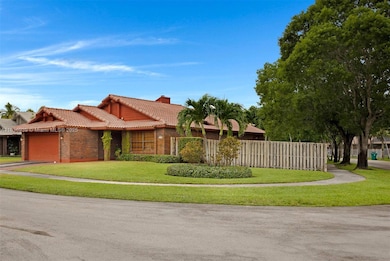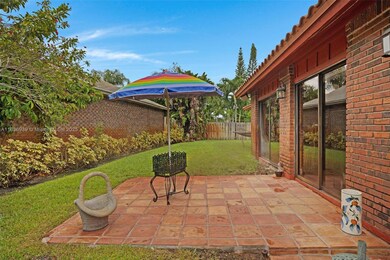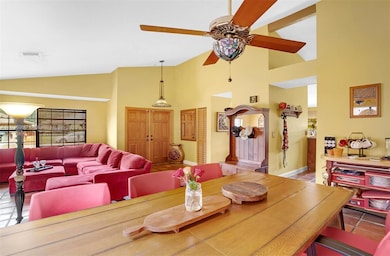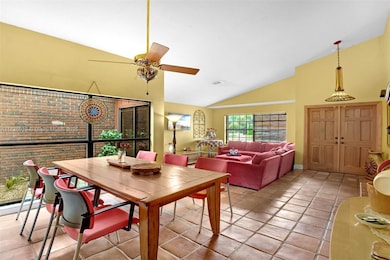
3440 E Point Dr Hollywood, FL 33026
Rock Creek NeighborhoodEstimated payment $4,169/month
Highlights
- Fitness Center
- Room in yard for a pool
- Atrium Room
- Embassy Creek Elementary School Rated A
- Private Membership Available
- Clubhouse
About This Home
FURTHER REDUCED - PRICED TO SELL - LARGE CORNER LOT DESIRABLE ROCK CREEK ACCESS TO HIGHLY RATED SCHOOLS. RANCH STYLE HOME HAS SMART OPEN LAYOUT WITH NICE FLOW. UNIQUE HOME HAS DESIGNER FEEL WITH MID-CENTURY CHARACTERISTICS - SUNKEN LIVING ROOM, FIREPLACE, ATRIUM, VAULTED CEILINGS AND SKYLIGHTS THROUGHOUT - UPDATED KITCHEN - GRANITE, STAINLESS STEEL APPLIANCES - DOUBLE WALL OVEN AND EXTRA LARGE FARM SINK. BOTH BATHS HAVE SKYLIGHTS GUEST BATH IS UPDATED THE EN-SUITE BATH IN THE OWNERS SUITE IS PARTIALLY RENOVATED WITH DOUBLE VANITY LARGE SOAKING TUB AND SEPARATE SHOWER IN THE WATER CLOSET. TWO CAR GARAGE -FULLY FENCED YARD - ROOM FOR A POOL. COMMUNITY HAS LAKEFRONT POOL, STATE OF THE ART GYM AVAILABLE. 3.5 MILE WALKING PATH. 10 MINUTES WEST OF HARD ROCK HOTEL. PETs OK HOA $67 per month
Home Details
Home Type
- Single Family
Est. Annual Taxes
- $3,872
Year Built
- Built in 1984
Lot Details
- 8,816 Sq Ft Lot
- East Facing Home
- Fenced
- Property is zoned PUD
HOA Fees
- $67 Monthly HOA Fees
Parking
- 2 Car Attached Garage
- Automatic Garage Door Opener
- Driveway
- Open Parking
Home Design
- Ranch Style House
- Barrel Roof Shape
- Brick Front
Interior Spaces
- 1,770 Sq Ft Home
- Wet Bar
- Vaulted Ceiling
- Ceiling Fan
- Skylights
- Fireplace
- Great Room
- Combination Dining and Living Room
- Atrium Room
- Utility Room in Garage
- Ceramic Tile Flooring
Kitchen
- Eat-In Kitchen
- Built-In Oven
- Electric Range
- Dishwasher
- Snack Bar or Counter
- Disposal
Bedrooms and Bathrooms
- 3 Bedrooms
- Walk-In Closet
- 2 Full Bathrooms
- Dual Sinks
- Roman Tub
- Bathtub
- Shower Only in Primary Bathroom
Laundry
- Laundry in Garage
- Dryer
- Washer
Pool
- Room in yard for a pool
Schools
- Embassy Creek Elementary School
- Pioneer Middle School
- Cooper City High School
Utilities
- Central Heating and Cooling System
- Underground Utilities
- Electric Water Heater
Listing and Financial Details
- Assessor Parcel Number 514001030540
Community Details
Overview
- Private Membership Available
- Club Membership Available
- Rock Creek Phase Two,Rock Creek Subdivision, Deluxe Ranch Floorplan
- Mandatory home owners association
- Maintained Community
Amenities
- Picnic Area
- Clubhouse
Recreation
- Fitness Center
- Community Pool
Security
- Resident Manager or Management On Site
Map
Home Values in the Area
Average Home Value in this Area
Tax History
| Year | Tax Paid | Tax Assessment Tax Assessment Total Assessment is a certain percentage of the fair market value that is determined by local assessors to be the total taxable value of land and additions on the property. | Land | Improvement |
|---|---|---|---|---|
| 2025 | -- | $240,970 | -- | -- |
| 2024 | $3,872 | $234,180 | -- | -- |
| 2023 | $3,872 | $227,360 | $0 | $0 |
| 2022 | $3,620 | $220,740 | $0 | $0 |
| 2021 | $3,594 | $214,320 | $0 | $0 |
| 2020 | $3,530 | $211,370 | $0 | $0 |
| 2019 | $3,508 | $206,620 | $0 | $0 |
| 2018 | $3,439 | $202,770 | $0 | $0 |
| 2017 | $3,386 | $198,600 | $0 | $0 |
| 2016 | $3,264 | $194,520 | $0 | $0 |
| 2015 | $3,247 | $193,170 | $0 | $0 |
| 2014 | $3,224 | $191,640 | $0 | $0 |
| 2013 | -- | $256,660 | $70,540 | $186,120 |
Property History
| Date | Event | Price | Change | Sq Ft Price |
|---|---|---|---|---|
| 03/17/2025 03/17/25 | Price Changed | $677,000 | -1.2% | $382 / Sq Ft |
| 02/11/2025 02/11/25 | Price Changed | $685,000 | -0.7% | $387 / Sq Ft |
| 10/21/2024 10/21/24 | Price Changed | $689,999 | -0.4% | $390 / Sq Ft |
| 09/14/2024 09/14/24 | Price Changed | $693,000 | -1.0% | $392 / Sq Ft |
| 08/06/2024 08/06/24 | For Sale | $700,000 | -- | $395 / Sq Ft |
Deed History
| Date | Type | Sale Price | Title Company |
|---|---|---|---|
| Interfamily Deed Transfer | -- | Attorney | |
| Warranty Deed | $75,086 | -- |
Mortgage History
| Date | Status | Loan Amount | Loan Type |
|---|---|---|---|
| Open | $442,500 | Reverse Mortgage Home Equity Conversion Mortgage | |
| Closed | $40,000 | Credit Line Revolving | |
| Closed | $102,311 | Unknown | |
| Closed | $80,000 | Unknown |
Similar Homes in the area
Source: MIAMI REALTORS® MLS
MLS Number: A11636939
APN: 51-40-01-03-0540
- 11375 N Point Dr
- 11309 Port St
- 11079 Helena Dr
- 4084 Forest Hill Dr
- 4149 Wimbledon Dr
- 4093 Forest Hill Dr
- 4087 Forest Hill Dr
- 4081 Forest Hill Dr
- 11601 Island Rd
- 4161 Forest Hill Dr
- 11066 Long Boat Dr
- 11273 SW 59th Cir
- 10949 Mainsail Dr
- 11230 Reveille Rd
- 11267 SW 59th Place
- 11533 SW 59th Ct
- 11281 Renaissance Rd
- 66 Forest Cir
- 3703 Beach Way
- 2865 Egret Way
