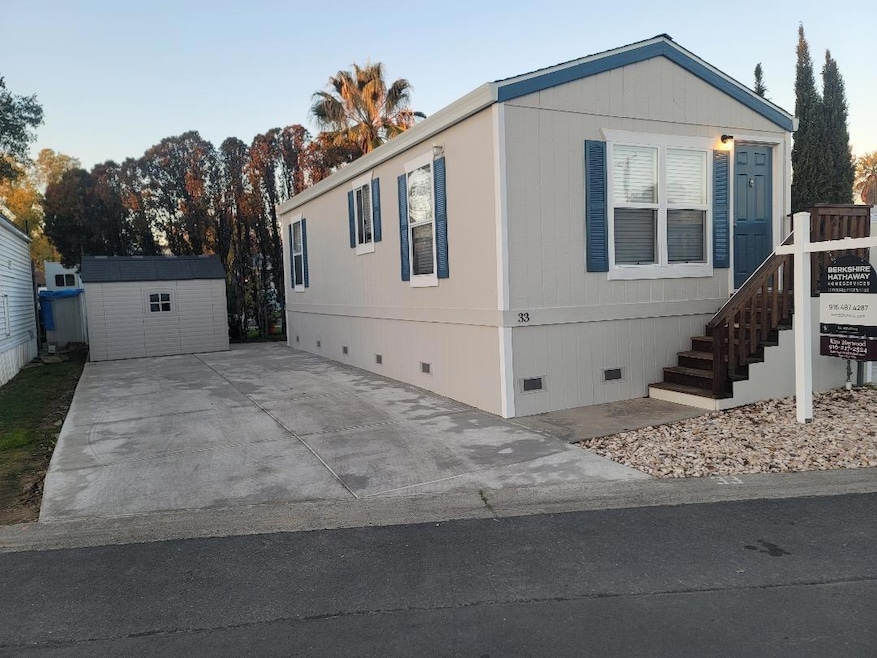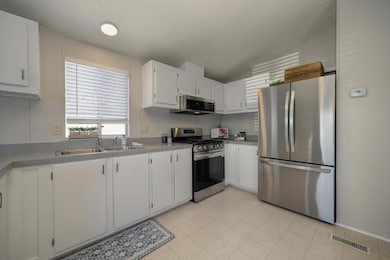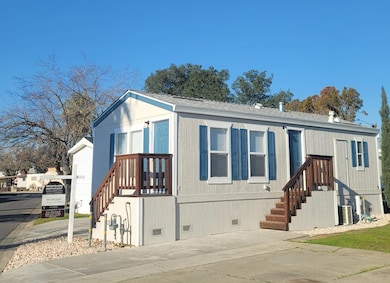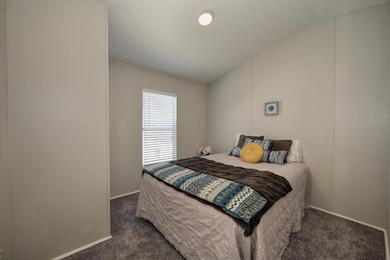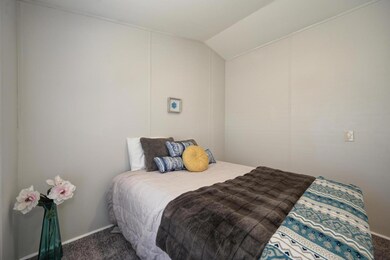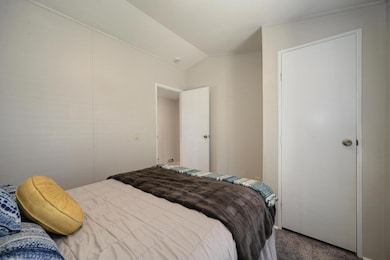
$99,900
- 2 Beds
- 1 Bath
- 684 Sq Ft
- 10035 Mills Station Rd
- Unit 11
- Sacramento, CA
Step into comfort and style with this fully updated mobile home on a spacious lot, perfect for those looking for a modern retreat. Nestled on an expansive lot in a desirable all-ages park, this fully updated home combines modern comforts with the luxury of space. The oversized lot offers ample outdoor living space including yard space and a covered patio, a rare perk in community living. This
Jim Amen Amen Real Estate
