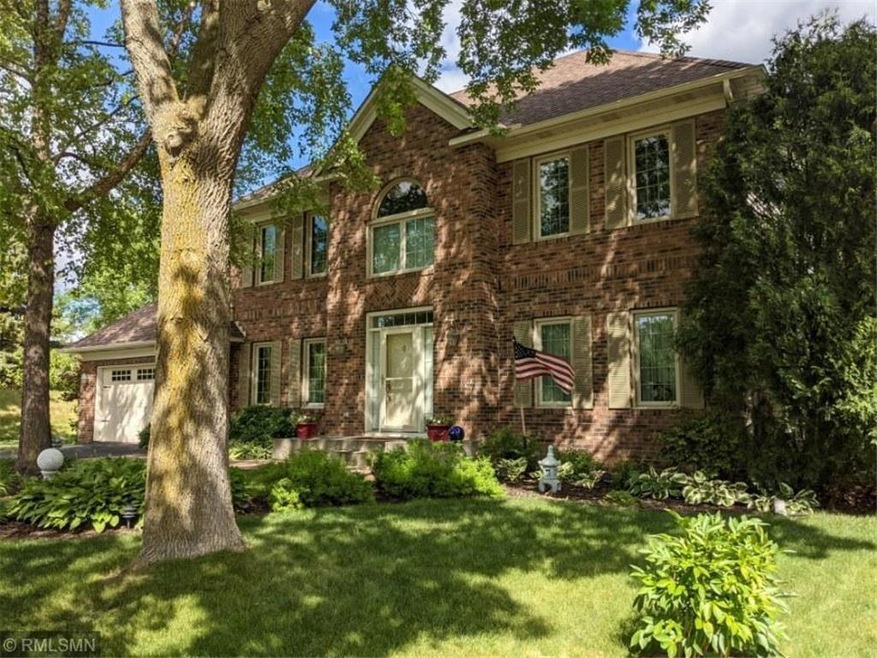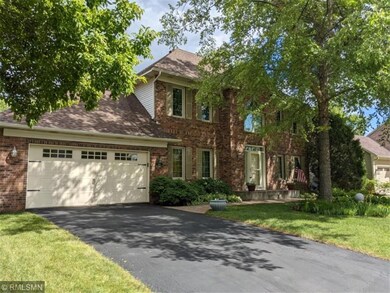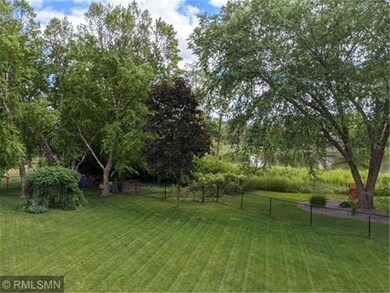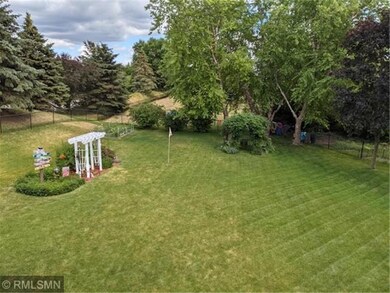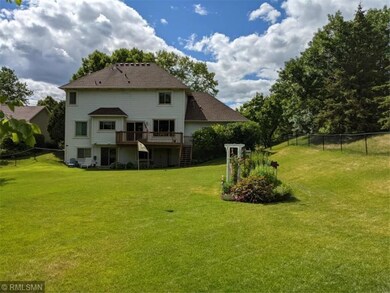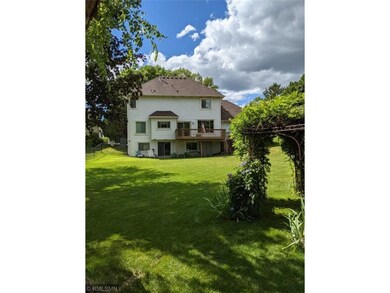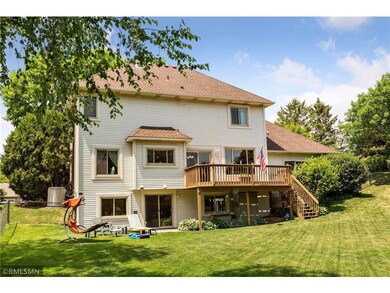
3440 Jewel Ln N Plymouth, MN 55447
Highlights
- Corner Lot
- Game Room
- The kitchen features windows
- Gleason Lake Elementary School Rated A
- Home Office
- 2 Car Attached Garage
About This Home
As of August 2021Charming and updated classic 4 BR in prime Plymouth location, plus Wayzata /Greenwood Elementry School District. Wonderfully light and bright with gorgeous yards front and back, lovely pines and river birch. Updates include spacious master suite with office/nursery area and totally remodeled new master bath - Gorgeous! Included in these updates are a newer & stamped concrete approach to the front door which features a Nest doorbell/thermostat monitoring system for extra security during winter months. The large deck looks over fenced back yard, certainly large enough for dogs, kids, gardens, pretty trellis, relaxation and privacy. The walkout lower level features a generous fourth bedroom, bath and ample amusement room. This home also features newer windows, doors and pride of ownership throughout. The current owners have even installed 220 volt electricity to the garage for electric vehicles. Close to everything plus a quiet neighborhood. Shed, inground sprinkler. Nice Home!
Home Details
Home Type
- Single Family
Est. Annual Taxes
- $5,825
Year Built
- Built in 1991
Lot Details
- 0.5 Acre Lot
- Lot Dimensions are 121x185
- Partially Fenced Property
- Chain Link Fence
- Corner Lot
HOA Fees
- $17 Monthly HOA Fees
Parking
- 2 Car Attached Garage
- Parking Storage or Cabinetry
- Insulated Garage
- Garage Door Opener
Home Design
- Pitched Roof
Interior Spaces
- 2-Story Property
- Family Room
- Living Room with Fireplace
- Home Office
- Game Room
Kitchen
- Cooktop
- Microwave
- Dishwasher
- Disposal
- The kitchen features windows
Bedrooms and Bathrooms
- 4 Bedrooms
Laundry
- Dryer
- Washer
Finished Basement
- Walk-Out Basement
- Basement Fills Entire Space Under The House
- Sump Pump
- Drain
- Basement Storage
- Basement Window Egress
Utilities
- Forced Air Heating and Cooling System
- Humidifier
- Radiant Heating System
- 200+ Amp Service
Community Details
- Association fees include shared amenities
- Seven Ponds Homeowners Association
- Seven Ponds Subdivision
Listing and Financial Details
- Assessor Parcel Number 2011822220019
Map
Home Values in the Area
Average Home Value in this Area
Property History
| Date | Event | Price | Change | Sq Ft Price |
|---|---|---|---|---|
| 08/03/2021 08/03/21 | Sold | $559,900 | 0.0% | $180 / Sq Ft |
| 07/07/2021 07/07/21 | Pending | -- | -- | -- |
| 06/25/2021 06/25/21 | For Sale | $559,900 | -- | $180 / Sq Ft |
Tax History
| Year | Tax Paid | Tax Assessment Tax Assessment Total Assessment is a certain percentage of the fair market value that is determined by local assessors to be the total taxable value of land and additions on the property. | Land | Improvement |
|---|---|---|---|---|
| 2023 | $6,398 | $579,200 | $176,000 | $403,200 |
| 2022 | $5,962 | $552,000 | $160,000 | $392,000 |
| 2021 | $5,825 | $484,000 | $155,000 | $329,000 |
| 2020 | $5,709 | $475,000 | $160,000 | $315,000 |
| 2019 | $5,227 | $452,000 | $145,000 | $307,000 |
| 2018 | $4,628 | $414,000 | $120,000 | $294,000 |
| 2017 | $4,582 | $363,000 | $97,000 | $266,000 |
| 2016 | $4,720 | $363,000 | $97,000 | $266,000 |
| 2015 | $4,696 | $353,300 | $94,600 | $258,700 |
| 2014 | -- | $339,700 | $94,600 | $245,100 |
Mortgage History
| Date | Status | Loan Amount | Loan Type |
|---|---|---|---|
| Previous Owner | $503,910 | New Conventional | |
| Previous Owner | $255,000 | Credit Line Revolving | |
| Previous Owner | $288,216 | New Conventional | |
| Previous Owner | $322,500 | New Conventional | |
| Previous Owner | $332,800 | Adjustable Rate Mortgage/ARM |
Deed History
| Date | Type | Sale Price | Title Company |
|---|---|---|---|
| Quit Claim Deed | $500 | None Listed On Document | |
| Deed | $559,900 | None Available | |
| Quit Claim Deed | -- | Attorneys Title Group Llc | |
| Trustee Deed | -- | Attorney Title Group Llc | |
| Interfamily Deed Transfer | -- | Attorney | |
| Warranty Deed | $430,000 | -- | |
| Warranty Deed | $416,000 | -- | |
| Warranty Deed | $365,500 | -- | |
| Warranty Deed | $262,500 | -- | |
| Warranty Deed | $245,000 | -- |
Similar Homes in Plymouth, MN
Source: NorthstarMLS
MLS Number: 6012405
APN: 20-118-22-22-0019
- 3615 Lawndale Ln N Unit 26
- 17545 32nd Ave N
- 17320 Highway 55
- 3205 Fountain Ln N
- 16912 39th Ave N
- 17809 38th Ave N
- 3963 Garland Ln N
- 17849 38th Ave N
- 16810 30th Ave N
- 3725 Queensland Ln N
- 3729 Queensland Ln N
- 3605 Black Oaks Ln N
- 3733 Queensland Ln N
- 17828 38th Ave N
- 3737 Queensland Ln N
- 4006 Lawndale Ln N
- 18003 38th Place N
- 17515 29th Ave N
- 3822 Queensland Cir N
- 3826 Queensland Cir N
