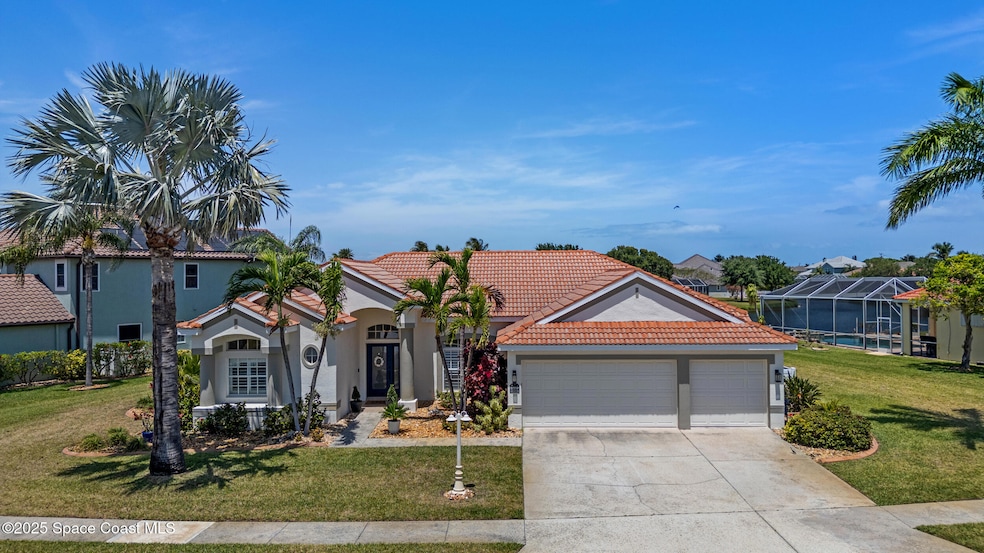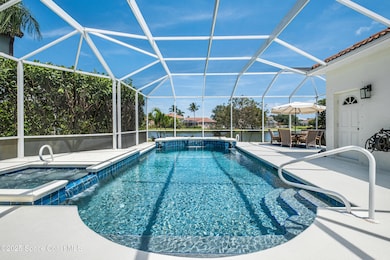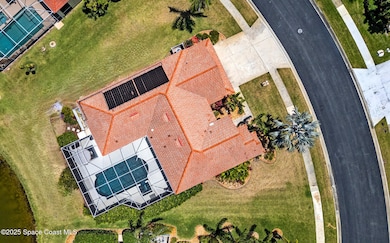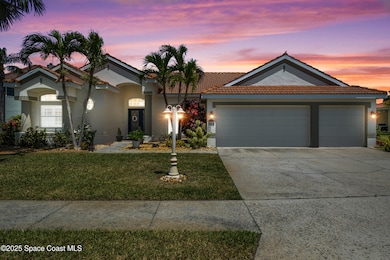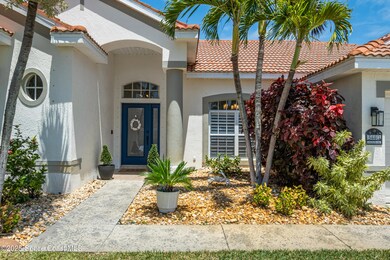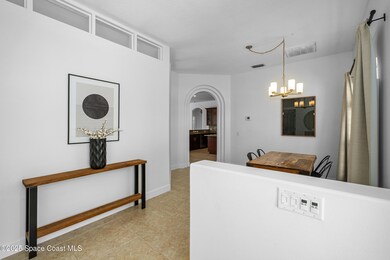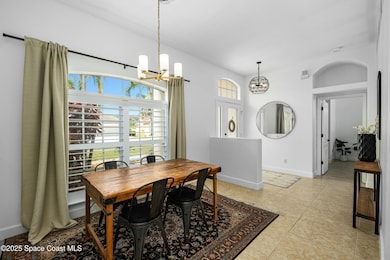
3440 Poseidon Way Indialantic, FL 32903
Estimated payment $5,639/month
Highlights
- Very Popular Property
- Lake Front
- Gated Parking
- Indialantic Elementary School Rated A-
- Solar Heated In Ground Pool
- Gated Community
About This Home
Beautiful 4 bedroom, 3 bath home with gorgeous private gas-heated salt water pool and spa, on the corner of the lake with expansive water view in two directions. One level living in the gated community of Oceanside Village between the ocean and the river. Primary bath includes separate spacious shower and soaking tub, plus separate sinks/vanities. Primary bedroom looks out on pool and has two walk in closets. Guest suite with bath that also opens to the pool. There is an extra room that can be an office or a playroom, closed off by a barn door. Kitchen has stainless steel appliances and a huge island for gatherings. Lots of farmhouse touches including black hardware, crisp white walls and ship-lap ceiling in laundry room. Plantation shutters in bedrooms and baths. Three car garage, sprinkler system on well water. Enjoy the serene coastal living in this beautiful home.
Home Details
Home Type
- Single Family
Est. Annual Taxes
- $9,026
Year Built
- Built in 2003
Lot Details
- 0.29 Acre Lot
- Lake Front
- South Facing Home
- Corner Lot
- Front and Back Yard Sprinklers
HOA Fees
- $144 Monthly HOA Fees
Parking
- 3 Car Garage
- Garage Door Opener
- Gated Parking
Home Design
- Contemporary Architecture
- Traditional Architecture
- Tile Roof
- Block Exterior
- Asphalt
- Stucco
Interior Spaces
- 2,421 Sq Ft Home
- 1-Story Property
- Open Floorplan
- Built-In Features
- Ceiling Fan
- Electric Fireplace
- Screened Porch
- Tile Flooring
- Lake Views
Kitchen
- Breakfast Area or Nook
- Electric Range
- Microwave
- Ice Maker
- Dishwasher
- Kitchen Island
- Disposal
Bedrooms and Bathrooms
- 4 Bedrooms
- Split Bedroom Floorplan
- Dual Closets
- Walk-In Closet
- 3 Full Bathrooms
- Separate Shower in Primary Bathroom
Laundry
- Laundry on lower level
- Dryer
- Washer
- Sink Near Laundry
Home Security
- Security Gate
- Hurricane or Storm Shutters
- Fire and Smoke Detector
Pool
- Solar Heated In Ground Pool
- Heated Spa
- In Ground Spa
- Saltwater Pool
- Waterfall Pool Feature
- Screen Enclosure
Schools
- Indialantic Elementary School
- Hoover Middle School
- Melbourne High School
Utilities
- Central Heating and Cooling System
- Underground Utilities
- Gas Water Heater
- Cable TV Available
Listing and Financial Details
- Assessor Parcel Number 27-37-14-07-00000.0-0045.00
Community Details
Overview
- Association fees include ground maintenance
- Oceanside Village Association, Phone Number (321) 777-1693
- Ocean Side Village Phase 3 A A Replat Of Lots Subdivision
Recreation
- Tennis Courts
- Community Basketball Court
- Community Playground
- Community Pool
Additional Features
- Clubhouse
- Gated Community
Map
Home Values in the Area
Average Home Value in this Area
Tax History
| Year | Tax Paid | Tax Assessment Tax Assessment Total Assessment is a certain percentage of the fair market value that is determined by local assessors to be the total taxable value of land and additions on the property. | Land | Improvement |
|---|---|---|---|---|
| 2023 | $9,735 | $592,260 | $95,000 | $497,260 |
| 2022 | $7,193 | $456,210 | $0 | $0 |
| 2021 | $7,326 | $442,930 | $125,000 | $317,930 |
| 2020 | $7,691 | $418,880 | $115,000 | $303,880 |
| 2019 | $5,591 | $338,620 | $0 | $0 |
| 2018 | $5,684 | $332,310 | $0 | $0 |
| 2017 | $5,708 | $325,480 | $0 | $0 |
| 2016 | $5,886 | $318,790 | $90,000 | $228,790 |
| 2015 | $5,336 | $285,320 | $90,000 | $195,320 |
| 2014 | $5,752 | $258,310 | $70,000 | $188,310 |
Property History
| Date | Event | Price | Change | Sq Ft Price |
|---|---|---|---|---|
| 04/26/2025 04/26/25 | For Sale | $849,900 | +54.5% | $351 / Sq Ft |
| 02/10/2020 02/10/20 | Sold | $550,000 | -1.6% | $227 / Sq Ft |
| 12/11/2019 12/11/19 | Pending | -- | -- | -- |
| 12/11/2019 12/11/19 | For Sale | $559,000 | +55.3% | $231 / Sq Ft |
| 05/07/2014 05/07/14 | Sold | $359,900 | -2.7% | $151 / Sq Ft |
| 03/23/2014 03/23/14 | Pending | -- | -- | -- |
| 03/12/2014 03/12/14 | For Sale | $369,900 | -- | $155 / Sq Ft |
Deed History
| Date | Type | Sale Price | Title Company |
|---|---|---|---|
| Warranty Deed | $550,000 | State Title Partners Llp | |
| Warranty Deed | $359,900 | None Available | |
| Warranty Deed | $335,000 | Dhi Title Of Florida Inc | |
| Warranty Deed | $298,900 | Aurora Title |
Mortgage History
| Date | Status | Loan Amount | Loan Type |
|---|---|---|---|
| Previous Owner | $268,000 | No Value Available | |
| Previous Owner | $242,150 | No Value Available |
Similar Homes in Indialantic, FL
Source: Space Coast MLS (Space Coast Association of REALTORS®)
MLS Number: 1044393
APN: 27-37-14-07-00000.0-0045.00
- 3333 N Riverside Dr
- 446 Pirates Moon Ct
- 3339 Poseidon Way
- 477 Pirates Moon Ct
- 3319 Poseidon Way
- 3579 Poseidon Way
- 3590 Poseidon Way
- 110 Joy Way
- 285 Coral Way W
- 3691 Titanic Cir Unit 67
- 112 Neptune Ct
- 364 Intrepid Way
- 2985 Limpet Ct
- 373 Intrepid Way
- 3421 Titanic Cir Unit 25
- 721 Unity Dr
- 2983 Tellin Ln
- 1850 Charlesmont Dr Unit 121
- 1850 Charlesmont Dr Unit 7118
- 168 Atlantic Ave
