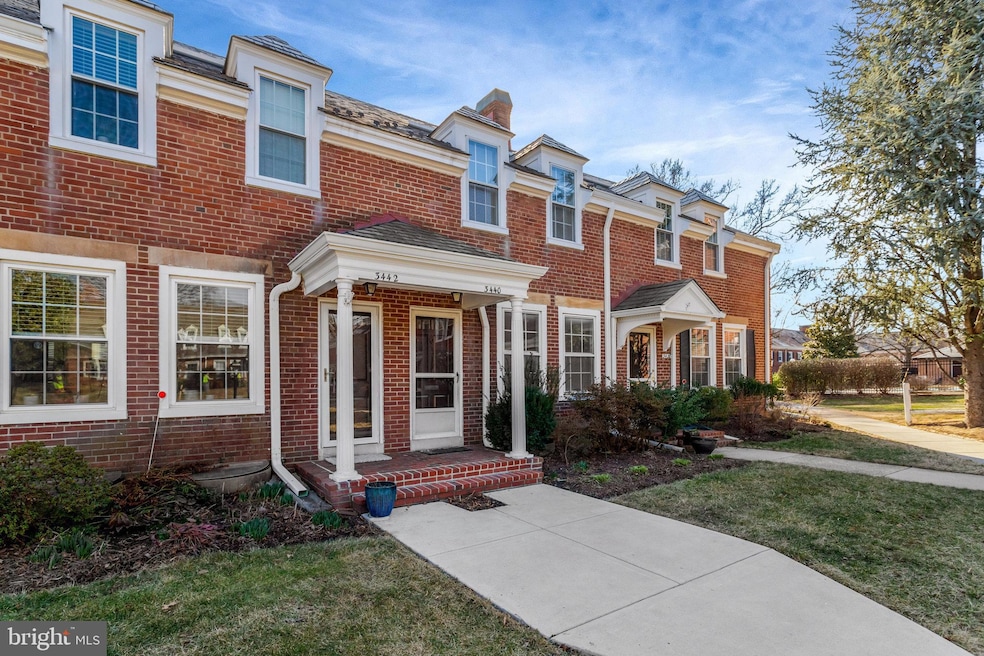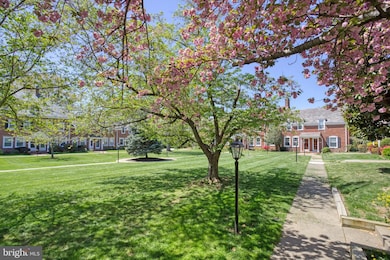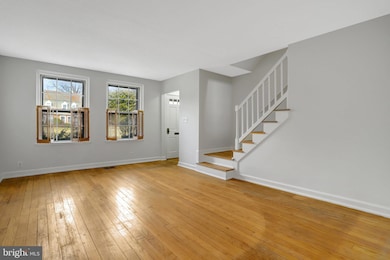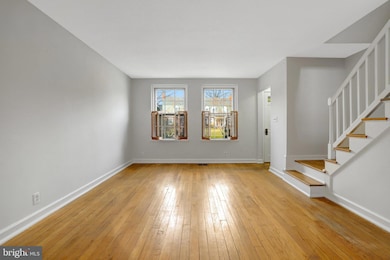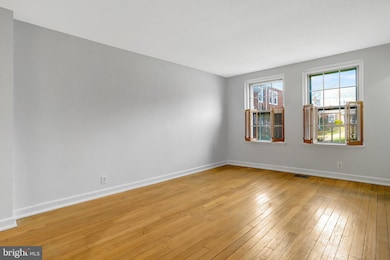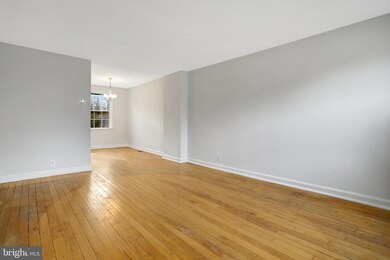
3440 S Wakefield St Arlington, VA 22206
Fairlington NeighborhoodHighlights
- Colonial Architecture
- Wood Flooring
- Tennis Courts
- Gunston Middle School Rated A-
- Community Pool
- Den
About This Home
As of March 2025OFFERS DUE IN BY MON., 3/10/25 at 10AM.
GREAT value in sought after Fairlington Mews. This full-sized Clarendon model is ripe for making it your own! The unit boasts open living room with separate dining area, hardwood floors throughout the main and upper levels, spacious primary bedroom with dual closets, secondary guest bedroom, and attic with pull-down stairs perfect for additional storage. The lower level is fully finished featuring a second family room, bonus room and second full bath/laundry room combo. Outside you will find a fully fenced backyard patio with mature landscape ready to celebrate Spring! Assigned off-street parking space #280 conveys. Low condo fee of $350.49 includes all utilities except electric. Great community amenities include outdoor swimming pool, tennis court, recreation center and tons of green space.
Townhouse Details
Home Type
- Townhome
Est. Annual Taxes
- $5,964
Year Built
- Built in 1940
Lot Details
- Property is Fully Fenced
HOA Fees
- $350 Monthly HOA Fees
Home Design
- Colonial Architecture
- Brick Exterior Construction
- Slate Roof
- Concrete Perimeter Foundation
Interior Spaces
- Property has 3 Levels
- Family Room on Second Floor
- Den
- Finished Basement
- Interior Basement Entry
Kitchen
- Oven
- Dishwasher
- Disposal
Flooring
- Wood
- Carpet
Bedrooms and Bathrooms
- 2 Bedrooms
Laundry
- Laundry in unit
- Dryer
- Washer
Parking
- 1 Open Parking Space
- 1 Parking Space
- Parking Lot
- 1 Assigned Parking Space
Schools
- Abingdon Elementary School
- Gunston Middle School
- Wakefield High School
Utilities
- Central Heating and Cooling System
- Electric Water Heater
Listing and Financial Details
- Assessor Parcel Number 30-021-633
Community Details
Overview
- Association fees include trash, snow removal, pool(s), common area maintenance, water, sewer, lawn maintenance, recreation facility, exterior building maintenance, reserve funds
- Fairlington Mews Condos
- Fairlington Mews Subdivision, Clarendon Floorplan
- Fairlington Mews Community
- Property Manager
Recreation
- Tennis Courts
- Community Playground
- Community Pool
Pet Policy
- Limit on the number of pets
Map
Home Values in the Area
Average Home Value in this Area
Property History
| Date | Event | Price | Change | Sq Ft Price |
|---|---|---|---|---|
| 03/31/2025 03/31/25 | Sold | $556,750 | +10.3% | $371 / Sq Ft |
| 03/10/2025 03/10/25 | Pending | -- | -- | -- |
| 03/06/2025 03/06/25 | For Sale | $504,900 | -- | $337 / Sq Ft |
Tax History
| Year | Tax Paid | Tax Assessment Tax Assessment Total Assessment is a certain percentage of the fair market value that is determined by local assessors to be the total taxable value of land and additions on the property. | Land | Improvement |
|---|---|---|---|---|
| 2024 | $5,964 | $577,300 | $58,000 | $519,300 |
| 2023 | $5,795 | $562,600 | $58,000 | $504,600 |
| 2022 | $5,745 | $557,800 | $58,000 | $499,800 |
| 2021 | $5,647 | $548,300 | $51,300 | $497,000 |
| 2020 | $5,097 | $496,800 | $51,300 | $445,500 |
| 2019 | $4,699 | $458,000 | $48,000 | $410,000 |
| 2018 | $4,455 | $442,800 | $48,000 | $394,800 |
| 2017 | $4,344 | $431,800 | $48,000 | $383,800 |
| 2016 | $4,208 | $424,600 | $48,000 | $376,600 |
| 2015 | $4,193 | $421,000 | $48,000 | $373,000 |
| 2014 | $4,123 | $414,000 | $48,000 | $366,000 |
Mortgage History
| Date | Status | Loan Amount | Loan Type |
|---|---|---|---|
| Open | $501,075 | New Conventional |
Deed History
| Date | Type | Sale Price | Title Company |
|---|---|---|---|
| Deed | $556,750 | Old Republic National Title |
Similar Homes in the area
Source: Bright MLS
MLS Number: VAAR2053492
APN: 30-021-633
- 3432 S Wakefield St Unit B1
- 4503 36th St S
- 3422 S Utah St Unit B
- 4518 36th St S Unit B1
- 3520 S Utah St
- 3484 S Utah St
- 4406 34th St S
- 3725 Ingalls Ave
- 4271 35th St S Unit B2
- 3734 Ingalls Ave
- 3400 S Stafford St Unit 692
- 3735 Jason Ave
- 3246 S Utah St
- 3239 S Utah St
- 3462 S Stafford St Unit B1
- 4226 32nd St S
- 3820 Keller Ave
- 4154 36th St S
- 3070 S Abingdon St
- 2500 N Van Dorn St Unit 401
