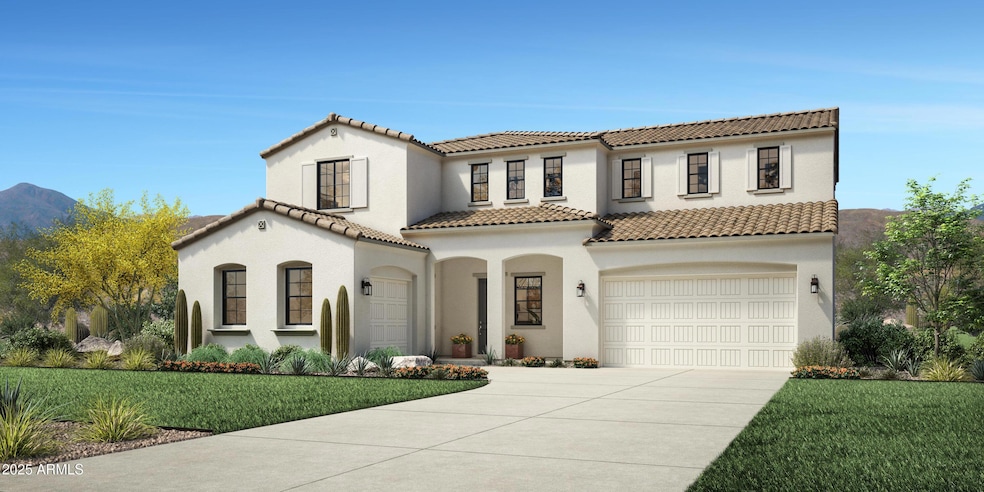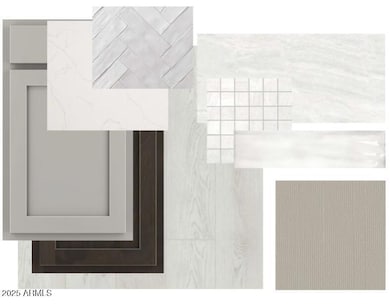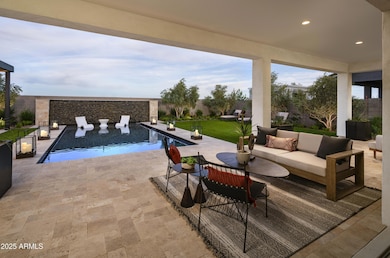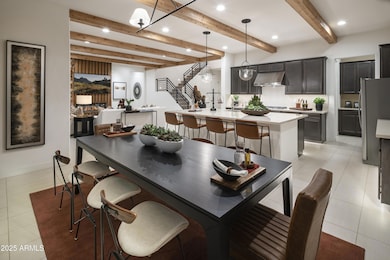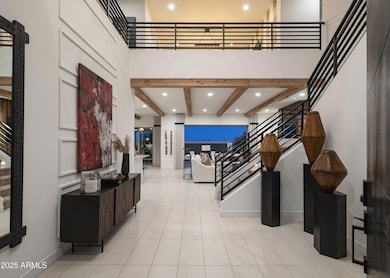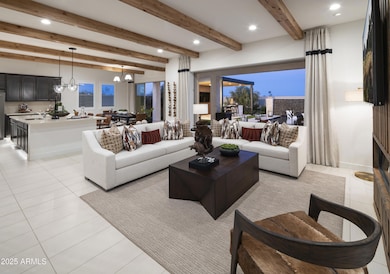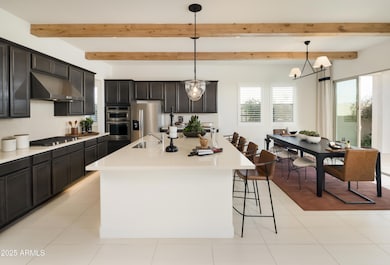
3440 Sunstone Dr Queen Creek, AZ 85142
Skyline Ranch NeighborhoodEstimated payment $4,904/month
Highlights
- Granite Countertops
- Eat-In Kitchen
- Dual Vanity Sinks in Primary Bathroom
- Private Yard
- Double Pane Windows
- Cooling Available
About This Home
Experience quality craftsmanship, from the exterior finishes to the interior details. No design element was overlooked in this Monetta Spanish plan. This two-story home features an impressive foyer that leads to the stunning great room and kitchen. The great room offers a sliding glass door with easy access to the covered patio, creating the perfect atmosphere for indoor/outdoor living. The kitchen is sure to accommodate any chef with ample counter and cabinet space. As you make your way upstairs, you can enjoy a loft with limitless possibilities for entertaining. You will also find a spacious primary bedroom with a walk-in closet. The secondary bedrooms also offer generous space to accommodate your family or guests. Photos are of the model & furniture is not included.
Open House Schedule
-
Saturday, April 26, 202510:00 am to 4:00 pm4/26/2025 10:00:00 AM +00:004/26/2025 4:00:00 PM +00:00Please come to the Sales Office at 35633 N. Geode Way, San Tan Valley, AZ 85144 to check in and gain access.Add to Calendar
-
Sunday, April 27, 202510:00 am to 4:00 pm4/27/2025 10:00:00 AM +00:004/27/2025 4:00:00 PM +00:00Please come to the Sales Office at 35633 N. Geode Way, San Tan Valley, AZ 85144 to check in and gain access.Add to Calendar
Home Details
Home Type
- Single Family
Est. Annual Taxes
- $610
Year Built
- Built in 2025
Lot Details
- 9,381 Sq Ft Lot
- Desert faces the front of the property
- Block Wall Fence
- Private Yard
HOA Fees
- $198 Monthly HOA Fees
Parking
- 2 Open Parking Spaces
- 3 Car Garage
Home Design
- Brick Exterior Construction
- Wood Frame Construction
- Tile Roof
- Concrete Roof
- Stucco
Interior Spaces
- 3,704 Sq Ft Home
- 2-Story Property
- Ceiling height of 9 feet or more
- Double Pane Windows
- Low Emissivity Windows
- Vinyl Clad Windows
- Washer and Dryer Hookup
Kitchen
- Eat-In Kitchen
- Gas Cooktop
- Built-In Microwave
- Kitchen Island
- Granite Countertops
Flooring
- Carpet
- Tile
Bedrooms and Bathrooms
- 6 Bedrooms
- Primary Bathroom is a Full Bathroom
- 5.5 Bathrooms
- Dual Vanity Sinks in Primary Bathroom
- Bathtub With Separate Shower Stall
Schools
- Skyline Ranch Elementary School
- San Tan Foothills High School
Utilities
- Cooling Available
- Heating unit installed on the ceiling
- Heating System Uses Natural Gas
Listing and Financial Details
- Tax Lot 952
- Assessor Parcel Number 509-04-629
Community Details
Overview
- Association fees include ground maintenance
- Aam Association, Phone Number (602) 957-9191
- Built by Toll Brothers
- The Preserve San Tan Unit 2A Subdivision
Recreation
- Community Playground
- Bike Trail
Map
Home Values in the Area
Average Home Value in this Area
Tax History
| Year | Tax Paid | Tax Assessment Tax Assessment Total Assessment is a certain percentage of the fair market value that is determined by local assessors to be the total taxable value of land and additions on the property. | Land | Improvement |
|---|---|---|---|---|
| 2025 | $604 | -- | -- | -- |
| 2024 | $580 | -- | -- | -- |
| 2023 | $604 | $11,245 | $11,245 | $0 |
| 2022 | $580 | $1,950 | $1,950 | $0 |
| 2021 | $176 | $2,080 | $0 | $0 |
| 2020 | $140 | $2,080 | $0 | $0 |
Property History
| Date | Event | Price | Change | Sq Ft Price |
|---|---|---|---|---|
| 02/23/2025 02/23/25 | For Sale | $833,995 | -- | $225 / Sq Ft |
Deed History
| Date | Type | Sale Price | Title Company |
|---|---|---|---|
| Special Warranty Deed | -- | -- | |
| Special Warranty Deed | $21,124,000 | Landmark Ttl Assurance Agcy |
Mortgage History
| Date | Status | Loan Amount | Loan Type |
|---|---|---|---|
| Previous Owner | $11,124,000 | Purchase Money Mortgage |
Similar Homes in Queen Creek, AZ
Source: Arizona Regional Multiple Listing Service (ARMLS)
MLS Number: 6825240
APN: 509-99-342
- 3273 Storm Cloud St
- 3362 Sunstone Dr
- 3332 Sunstone Dr
- 3390 Sunstone Dr
- 3294 Storm Cloud St
- 3440 Sunstone Dr
- 3363 Sunstone Dr
- 3391 Sunstone Dr
- 3419 Sunstone Dr
- 3494 Sunstone Dr
- 3501 W Sunstone Dr
- 3504 Sunstone Dr
- 3572 W Horse Trail Way
- 2975 W Three Mile Dr
- 3588 W Horse Trail Way
- 35658 N Lodestone Dr
- 3892 W Antelope Way
- 3812 W Antelope Way
- 3640 W Horse Trail Way
- 3624 W Horse Trail Way
