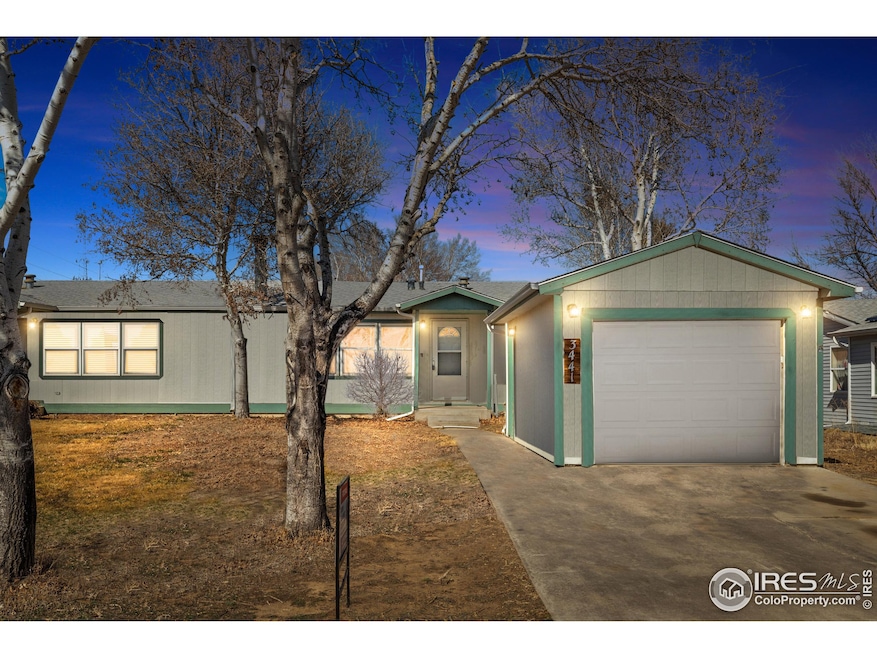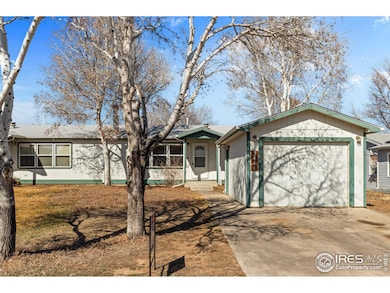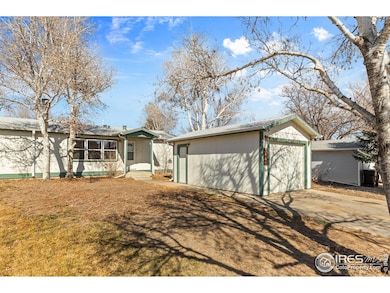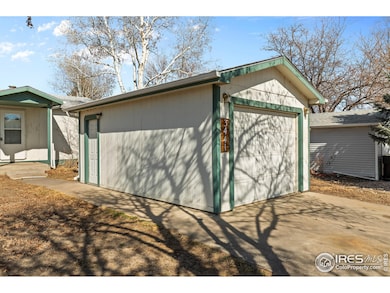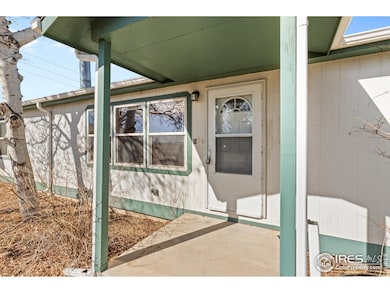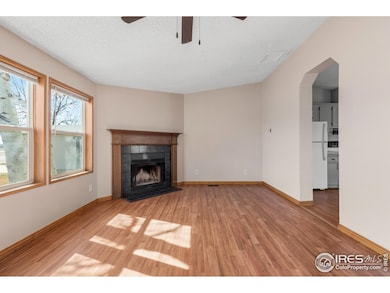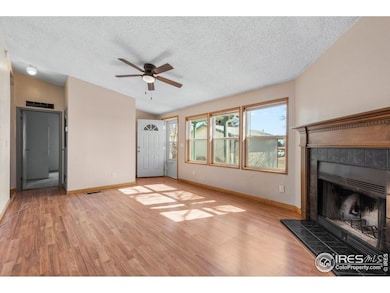
3441 35th St Greeley, CO 80634
Estimated payment $1,757/month
Highlights
- Spa
- Contemporary Architecture
- No HOA
- Open Floorplan
- Private Yard
- 1 Car Detached Garage
About This Home
This well-maintained 2-bed/1-bath home with an oversized 1-car garage in unincorporated Weld County offers so much value with No HOA and NO Metro District tax! Features include an eat-in kitchen, a large living room with a wood-burning fireplace, and a Dog-Approved, fenced backyard with a patio and storage shed. UPDATES: a new roof, gutters, and garage door opener (2021), a new fridge and dishwasher (2022), and a new furnace and central A/C (2024). Refrigerator, electric range/oven, dishwasher, and W/D hookups incl. Conveniently located near shopping, restaurants, and Hwy 34. This property offers a perfect balance of home to yard maintenance, making it not just an affordable but a smart purchase, to boot. Professionally cleaned 3/8/25, carpets included. Easy to show! Easy to buy! :)
Townhouse Details
Home Type
- Townhome
Est. Annual Taxes
- $1,001
Year Built
- Built in 1996
Lot Details
- 5,663 Sq Ft Lot
- Unincorporated Location
- South Facing Home
- Wood Fence
- Sprinkler System
- Private Yard
Parking
- 1 Car Detached Garage
- Oversized Parking
Home Design
- Half Duplex
- Contemporary Architecture
- Wood Frame Construction
- Composition Roof
- Wood Siding
Interior Spaces
- 915 Sq Ft Home
- 1-Story Property
- Open Floorplan
- Double Pane Windows
- Window Treatments
- Living Room with Fireplace
- Crawl Space
Kitchen
- Eat-In Kitchen
- Electric Oven or Range
- Dishwasher
- Disposal
Flooring
- Carpet
- Laminate
Bedrooms and Bathrooms
- 2 Bedrooms
- 1 Full Bathroom
- Primary bathroom on main floor
Laundry
- Laundry on main level
- Washer and Dryer Hookup
Outdoor Features
- Spa
- Patio
- Outdoor Storage
Schools
- Ann K Heiman Elementary School
- Brentwood Middle School
- Greeley West High School
Additional Features
- Low Pile Carpeting
- Forced Air Heating and Cooling System
Community Details
- No Home Owners Association
- Association fees include no fee
- Carriage Estates Subdivision
Listing and Financial Details
- Assessor Parcel Number R6826796
Map
Home Values in the Area
Average Home Value in this Area
Tax History
| Year | Tax Paid | Tax Assessment Tax Assessment Total Assessment is a certain percentage of the fair market value that is determined by local assessors to be the total taxable value of land and additions on the property. | Land | Improvement |
|---|---|---|---|---|
| 2024 | $1,002 | $16,890 | $2,810 | $14,080 |
| 2023 | $1,002 | $17,050 | $2,840 | $14,210 |
| 2022 | $1,151 | $14,060 | $1,960 | $12,100 |
| 2021 | $1,247 | $14,460 | $2,010 | $12,450 |
| 2020 | $1,134 | $13,280 | $2,010 | $11,270 |
| 2019 | $1,145 | $13,280 | $2,010 | $11,270 |
| 2018 | $617 | $7,560 | $1,540 | $6,020 |
| 2017 | $621 | $7,560 | $1,540 | $6,020 |
| 2016 | $475 | $6,530 | $1,600 | $4,930 |
| 2015 | $475 | $6,530 | $1,600 | $4,930 |
| 2014 | $467 | $6,280 | $1,450 | $4,830 |
Property History
| Date | Event | Price | Change | Sq Ft Price |
|---|---|---|---|---|
| 03/01/2025 03/01/25 | For Sale | $300,000 | +15.4% | $328 / Sq Ft |
| 11/25/2021 11/25/21 | Off Market | $260,000 | -- | -- |
| 08/27/2021 08/27/21 | Sold | $260,000 | +4.0% | $284 / Sq Ft |
| 07/29/2021 07/29/21 | For Sale | $249,900 | -- | $273 / Sq Ft |
Deed History
| Date | Type | Sale Price | Title Company |
|---|---|---|---|
| Warranty Deed | $260,000 | Land Title Guarantee Co | |
| Interfamily Deed Transfer | -- | None Available | |
| Special Warranty Deed | $57,750 | None Available | |
| Trustee Deed | -- | None Available | |
| Warranty Deed | $83,500 | -- | |
| Warranty Deed | $78,000 | -- |
Mortgage History
| Date | Status | Loan Amount | Loan Type |
|---|---|---|---|
| Closed | $0 | New Conventional | |
| Open | $163,437 | New Conventional | |
| Previous Owner | $112,500 | New Conventional | |
| Previous Owner | $96,000 | Unknown | |
| Previous Owner | $14,300 | Unknown | |
| Previous Owner | $83,246 | FHA | |
| Previous Owner | $62,400 | No Value Available | |
| Closed | $4,000 | No Value Available |
Similar Homes in the area
Source: IRES MLS
MLS Number: 1026999
APN: R6826796
- 3505 Willow Dr
- 0 35th Ave
- 3202 Rock Point Ct
- 3121 Swan Point Dr Unit 3121
- 3660 Ponderosa Ct Unit 7
- 3104 Rock Point Ct
- 3654 Ponderosa Ct Unit 2
- 3500 35th Ave Unit 193
- 3500 35th Ave Unit 3
- 3666 Ponderosa Ct Unit 4
- 3109 35th Ave Unit Lots 5 & 6
- 3788 Ponderosa Ct Unit 2
- 3536 38th Ave
- 3211 Kingfisher Cove Dr
- 3808 Lake Clark St
- 3705 Dry Gulch Rd
- 3709 Dry Gulch Rd
- 3932 Congaree Way
- 3916 Rainier St
- 3724 Kenai St
