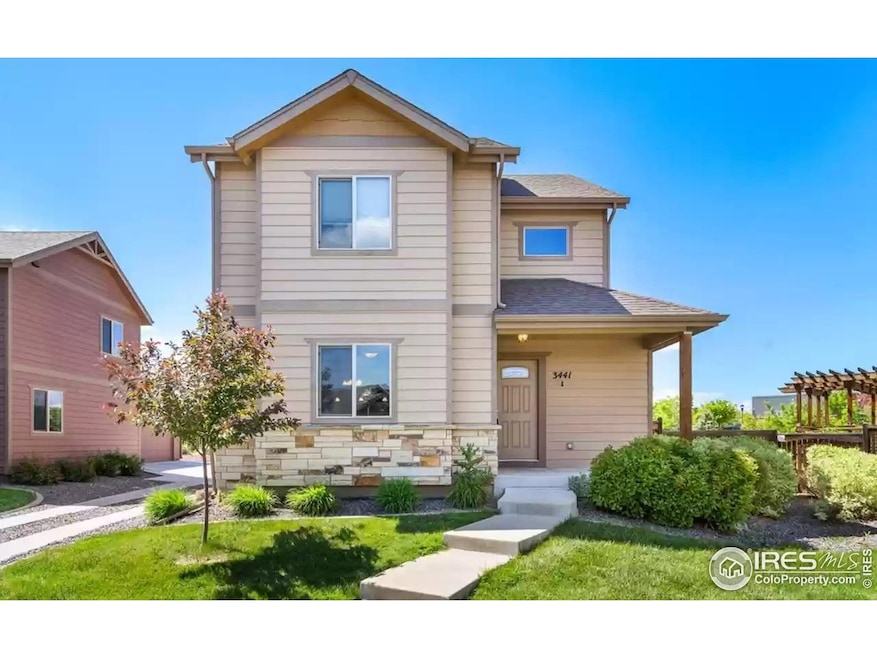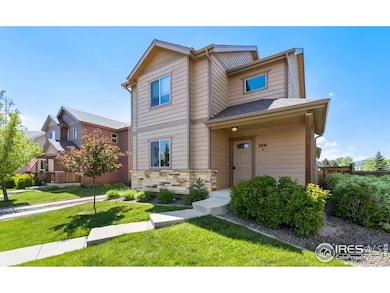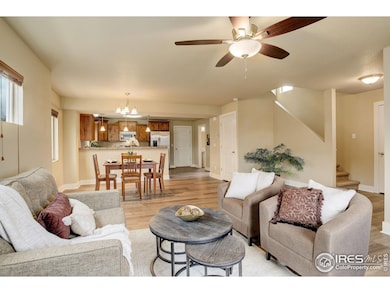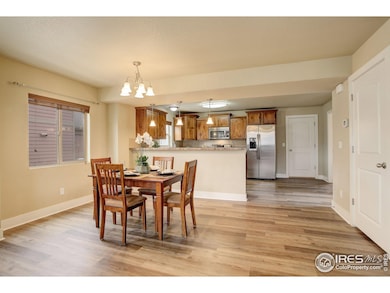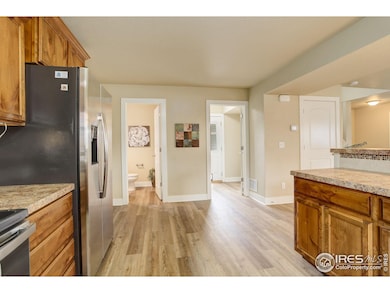
3441 Foster Place Loveland, CO 80538
Estimated payment $3,202/month
Highlights
- Open Floorplan
- 2 Car Attached Garage
- Double Pane Windows
- Contemporary Architecture
- Eat-In Kitchen
- Walk-In Closet
About This Home
This well-designed home offers 2,270 square feet of living space with 3 bedrooms, 3 bathrooms & a spacious unfinished basement. The property features a covered front porch, providing a welcoming entryway. Inside, the home boasts new luxury vinyl plank flooring throughout the main level, creating a cohesive and modern aesthetic. The fully fenced backyard offers ample space for outdoor recreation & relaxation, while the open floor plan allows for seamless flow & versatility in use. The spacious primary bedroom boasts a walk-in closet. The sizable lot backs to open space, offering a serene & private setting. The home is situated near Ponderosa Elementary School & conveniently located near trails, parks, & shopping, providing easy access to essential amenities. Notably, the front yard is maintained/mowed by the homeowners' association, providing a well-groomed & effortless outdoor experience.
Home Details
Home Type
- Single Family
Est. Annual Taxes
- $2,323
Year Built
- Built in 2010
Lot Details
- 6,012 Sq Ft Lot
- Southern Exposure
- Wood Fence
- Level Lot
- Sprinkler System
- Property is zoned P-58
HOA Fees
- $83 Monthly HOA Fees
Parking
- 2 Car Attached Garage
Home Design
- Contemporary Architecture
- Wood Frame Construction
- Composition Roof
Interior Spaces
- 1,560 Sq Ft Home
- 2-Story Property
- Open Floorplan
- Double Pane Windows
- Window Treatments
- Dining Room
- Unfinished Basement
- Basement Fills Entire Space Under The House
Kitchen
- Eat-In Kitchen
- Electric Oven or Range
- Microwave
- Dishwasher
- Disposal
Flooring
- Carpet
- Luxury Vinyl Tile
Bedrooms and Bathrooms
- 3 Bedrooms
- Walk-In Closet
- Primary Bathroom is a Full Bathroom
Laundry
- Laundry on main level
- Dryer
Eco-Friendly Details
- Energy-Efficient HVAC
- Energy-Efficient Thermostat
Outdoor Features
- Exterior Lighting
Schools
- Ponderosa Elementary School
- Erwin Middle School
- Loveland High School
Utilities
- Forced Air Heating and Cooling System
- High Speed Internet
- Satellite Dish
- Cable TV Available
Community Details
- Association fees include common amenities, management
- Built by Aspen Homes
- The Cottages At Enchantment Ridge Subdivision
Listing and Financial Details
- Assessor Parcel Number R1629060
Map
Home Values in the Area
Average Home Value in this Area
Tax History
| Year | Tax Paid | Tax Assessment Tax Assessment Total Assessment is a certain percentage of the fair market value that is determined by local assessors to be the total taxable value of land and additions on the property. | Land | Improvement |
|---|---|---|---|---|
| 2025 | $2,240 | $32,790 | $8,710 | $24,080 |
| 2024 | $2,240 | $32,790 | $8,710 | $24,080 |
| 2022 | $2,041 | $25,646 | $5,602 | $20,044 |
| 2021 | $2,097 | $26,384 | $5,763 | $20,621 |
| 2020 | $1,884 | $23,695 | $5,763 | $17,932 |
| 2019 | $1,852 | $23,695 | $5,763 | $17,932 |
| 2018 | $1,775 | $21,564 | $5,803 | $15,761 |
| 2017 | $1,528 | $21,564 | $5,803 | $15,761 |
| 2016 | $1,462 | $19,932 | $4,776 | $15,156 |
| 2015 | $1,450 | $19,940 | $4,780 | $15,160 |
| 2014 | $1,296 | $17,230 | $3,980 | $13,250 |
Property History
| Date | Event | Price | Change | Sq Ft Price |
|---|---|---|---|---|
| 03/13/2025 03/13/25 | For Sale | $525,000 | +19.0% | $337 / Sq Ft |
| 07/09/2021 07/09/21 | Sold | $441,000 | +10.3% | $297 / Sq Ft |
| 06/03/2021 06/03/21 | For Sale | $400,000 | -- | $269 / Sq Ft |
Deed History
| Date | Type | Sale Price | Title Company |
|---|---|---|---|
| Warranty Deed | $441,000 | First American Title | |
| Quit Claim Deed | -- | None Available | |
| Warranty Deed | $219,000 | Land Title Guarantee Company | |
| Warranty Deed | $55,000 | Land Title Guarantee Company |
Mortgage History
| Date | Status | Loan Amount | Loan Type |
|---|---|---|---|
| Open | $418,950 | New Conventional | |
| Previous Owner | $198,300 | New Conventional | |
| Previous Owner | $213,448 | FHA | |
| Previous Owner | $54,599 | Seller Take Back |
Similar Homes in the area
Source: IRES MLS
MLS Number: 1028348
APN: 96334-23-007
- 4478 Hayler Ave
- 3615 Fletcher St
- 4566 Cushing Dr
- 3388 Da Vinci Dr
- 4241 Divide Dr
- 4263 Coaldale Dr
- 4056 La Veta Dr
- 2980 Kincaid Dr Unit 105
- 4475 Stump Ave
- 3016 Donatello St
- 2980 Donatello St
- 2958 Donatello St
- 4702 Rodin Dr
- 2932 Donatello St
- 4724 Rodin Dr
- 4705 Whistler Dr
- 4723 Whistler Dr
- 4737 Whistler Dr
- 4741 Whistler Dr
- 4777 Whistler Dr
