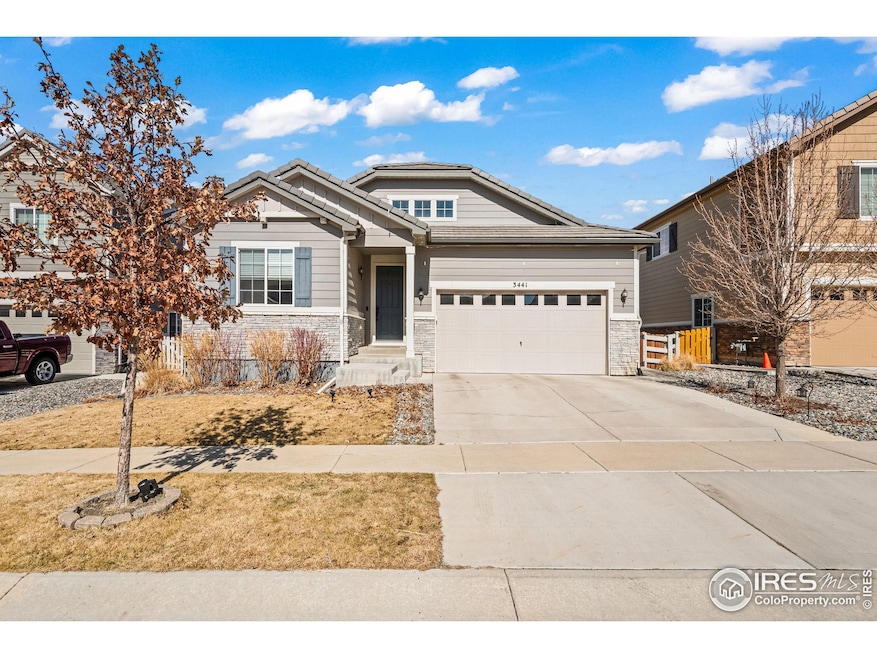Welcome to this stunning five-bedroom, three-bathroom home in Anthem, nestled in the heart of Broomfield. Experience the perfect blend of country serenity and city convenience, with Denver and Boulder just 30 minutes away! Step inside to find a gourmet kitchen designed for both style and function, featuring sleek quartz counters, upgraded cabinetry with sliding trays, brand-new high-end stainless appliances, and a spacious island with pendant lighting. A stylish back-splash, rich hardwood flooring, and modern industrial fixtures add contemporary elegance with rustic charm. The open-concept floor plan seamlessly connects the kitchen and living room, creating an inviting space for entertaining. Unwind by the cozy gas fireplace, beautifully framed with black stacked stone tile. The primary suite is a private retreat, offering a luxurious En Suite bath with double sinks, a European-style walk-in shower, and a custom walk-in closet. The main level also includes two additional bedrooms, a second full bathroom, and an oversized laundry room with ample cabinetry, a folding station, and hanging area.Downstairs, the finished garden-level basement is a true bonus, boasting a spacious recreation room "big enough for a bowling alley," a large TV area, two additional bedrooms, a full bathroom, and a dedicated storage room.Step outside to the expansive 30x10 covered deck, the perfect spot to relax and soak in breathtaking Colorado sunsets and snow-capped mountain views. This home backs to an open lot for added privacy.Additional highlights include a patio with fire pit, fully fenced yard, raised garden beds, and an automatic irrigation system for easy maintenance. The east-facing driveway ensures convenience with plenty of daylight and minimal snow buildup in winter. The HOA also includes use of the Recreation Center (tennis, gym, workout, and swimming pools) 2-blocks away! Don't miss this opportunity - schedule your showing today and make this incredible home yours!







