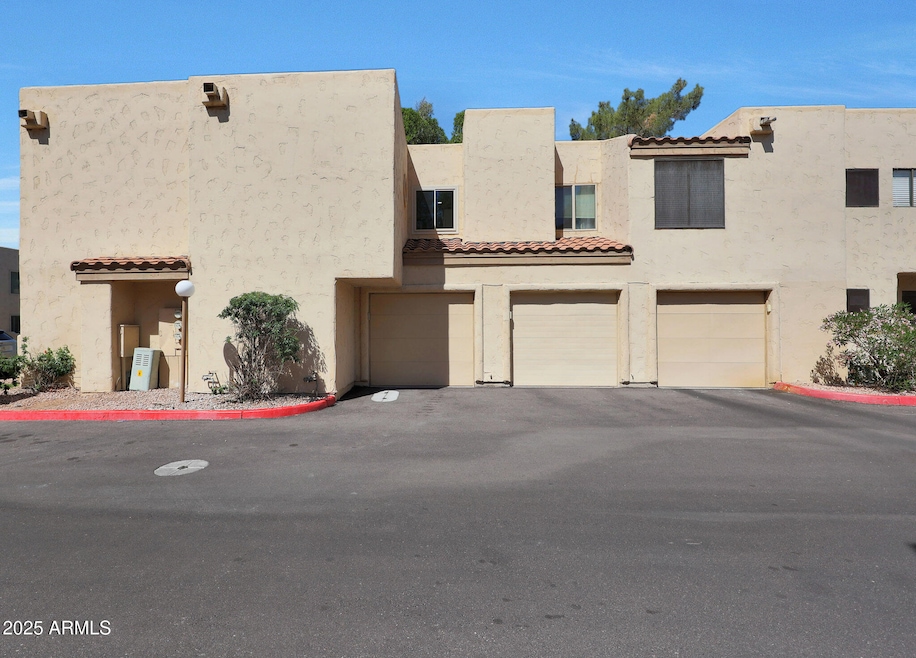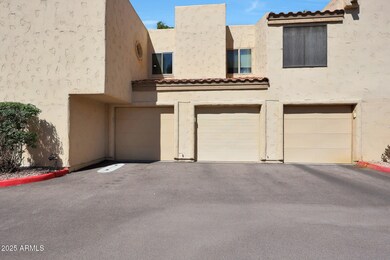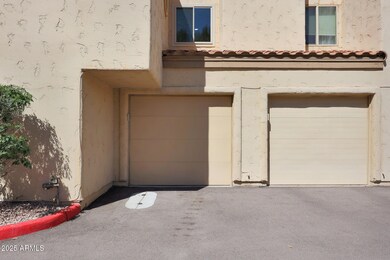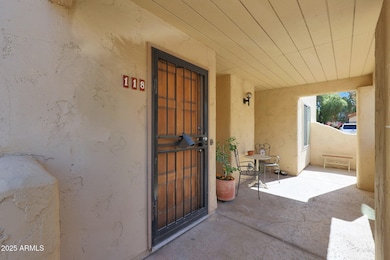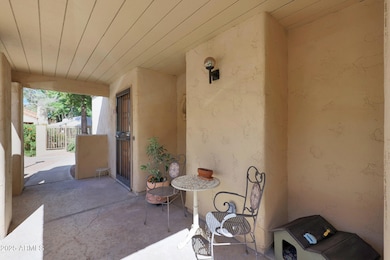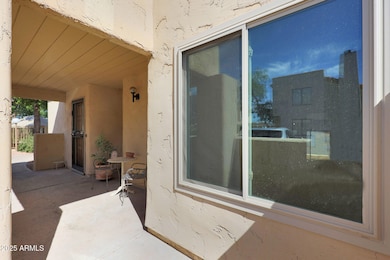
3441 N 31st St Unit 118 Phoenix, AZ 85016
Camelback East Village NeighborhoodEstimated payment $2,923/month
Highlights
- Gated Parking
- Vaulted Ceiling
- 1 Fireplace
- Phoenix Coding Academy Rated A
- Santa Barbara Architecture
- Granite Countertops
About This Home
Must see this BEAUTIFULLY UPDATED 3bd/2bath condo with 1-car garage! Home has been fully updated to include high-end windows for GREAT natural light throughout, new flooring, new wiring and plumbing, new roof, new A/C, new water heater, new washer/dryer, new garage door motor with pulleys/keypad, and new ceiling fans! The kitchen has been remodeled to create an open living space with new cabinets, appliances, and backsplash. Remodeled bathrooms have custom tilework, new showers and new vanities, and there is a private patio on the second floor. Home also had termite treatment. Community amenities include a sparkling pool! Fantastic central Phoenix location close to everything - freeways, restaurants, retail, Downtown Phoenix, and more. This one won't last!
Property Details
Home Type
- Condominium
Est. Annual Taxes
- $1,271
Year Built
- Built in 1986
HOA Fees
- $310 Monthly HOA Fees
Parking
- 1 Car Garage
- Gated Parking
- Unassigned Parking
Home Design
- Santa Barbara Architecture
- Roof Updated in 2025
- Wood Frame Construction
- Foam Roof
- Stucco
Interior Spaces
- 1,213 Sq Ft Home
- 2-Story Property
- Vaulted Ceiling
- 1 Fireplace
- Triple Pane Windows
- ENERGY STAR Qualified Windows with Low Emissivity
- Vinyl Clad Windows
- Tinted Windows
Kitchen
- Kitchen Updated in 2021
- Breakfast Bar
- Kitchen Island
- Granite Countertops
Flooring
- Floors Updated in 2025
- Vinyl Flooring
Bedrooms and Bathrooms
- 3 Bedrooms
- Bathroom Updated in 2025
- Primary Bathroom is a Full Bathroom
- 2 Bathrooms
Schools
- Creighton Virtual Academy Elementary School
- Larry C Kennedy Middle School
- Camelback High School
Utilities
- Cooling System Updated in 2024
- Cooling Available
- Heating Available
- Plumbing System Updated in 2025
- Wiring Updated in 2025
- High Speed Internet
- Cable TV Available
Additional Features
- 1 Common Wall
- Property is near a bus stop
Listing and Financial Details
- Tax Lot 118
- Assessor Parcel Number 119-08-154
Community Details
Overview
- Association fees include roof repair, insurance, sewer, ground maintenance, street maintenance, front yard maint, trash, water, roof replacement, maintenance exterior
- Adobe Village Association, Phone Number (602) 577-5404
- Adobe Village Condominiums Amd Subdivision
Recreation
- Community Pool
Map
Home Values in the Area
Average Home Value in this Area
Tax History
| Year | Tax Paid | Tax Assessment Tax Assessment Total Assessment is a certain percentage of the fair market value that is determined by local assessors to be the total taxable value of land and additions on the property. | Land | Improvement |
|---|---|---|---|---|
| 2025 | $1,271 | $11,066 | -- | -- |
| 2024 | $1,256 | $10,539 | -- | -- |
| 2023 | $1,256 | $24,950 | $4,990 | $19,960 |
| 2022 | $1,202 | $19,100 | $3,820 | $15,280 |
| 2021 | $1,247 | $17,760 | $3,550 | $14,210 |
| 2020 | $1,215 | $15,410 | $3,080 | $12,330 |
| 2019 | $1,208 | $14,300 | $2,860 | $11,440 |
| 2018 | $1,182 | $13,680 | $2,730 | $10,950 |
| 2017 | $1,277 | $12,050 | $2,410 | $9,640 |
| 2016 | $1,227 | $10,420 | $2,080 | $8,340 |
| 2015 | $1,142 | $11,070 | $2,210 | $8,860 |
Property History
| Date | Event | Price | Change | Sq Ft Price |
|---|---|---|---|---|
| 04/22/2025 04/22/25 | For Sale | $450,000 | +95.7% | $371 / Sq Ft |
| 05/29/2020 05/29/20 | Sold | $230,000 | +2.2% | $190 / Sq Ft |
| 04/27/2020 04/27/20 | Pending | -- | -- | -- |
| 04/17/2020 04/17/20 | For Sale | $225,000 | -- | $185 / Sq Ft |
Deed History
| Date | Type | Sale Price | Title Company |
|---|---|---|---|
| Warranty Deed | $230,000 | Chicago Title Agency | |
| Warranty Deed | $144,000 | Lawyers Title Of Arizona Inc | |
| Interfamily Deed Transfer | -- | None Available |
Mortgage History
| Date | Status | Loan Amount | Loan Type |
|---|---|---|---|
| Open | $388,500 | VA | |
| Closed | $240,657 | VA | |
| Closed | $238,280 | VA |
About the Listing Agent

As a buyer or a seller, you want your real estate transactions to go smoothly. That means finding the exact home you’re looking for or selling your home promptly and for the best price. It means not having to worry, even if you’re new to the real estate arena, or if you’re moving thousands of miles away. If you are buying a home, you may want to consider working with a Buyer Specialist, as their main focus is the buying side of a real estate transaction.
You need an experienced
Annette's Other Listings
Source: Arizona Regional Multiple Listing Service (ARMLS)
MLS Number: 6855528
APN: 119-08-154
- 3402 N 32nd St Unit 116
- 3402 N 32nd St Unit 118
- 3441 N 31st St Unit 118
- 3041 E Osborn Rd
- 3009 E Whitton Ave
- 3642 N 31st St
- 3022 E Weldon Ave
- 3102 E Clarendon Ave Unit 210
- 3154 E Clarendon Ave
- 2942 E Mulberry Dr
- 2937 E Osborn Rd
- 2935 E Mulberry Dr
- 3828 N 32nd St Unit 120
- 3828 N 32nd St Unit 104
- 3312 E Flower St
- 3046 N 32nd St Unit 328
- 3820 N 30th St
- 3828 N 30th St
- 2944 E Clarendon Ave
- 3036 N 32nd St Unit 312
