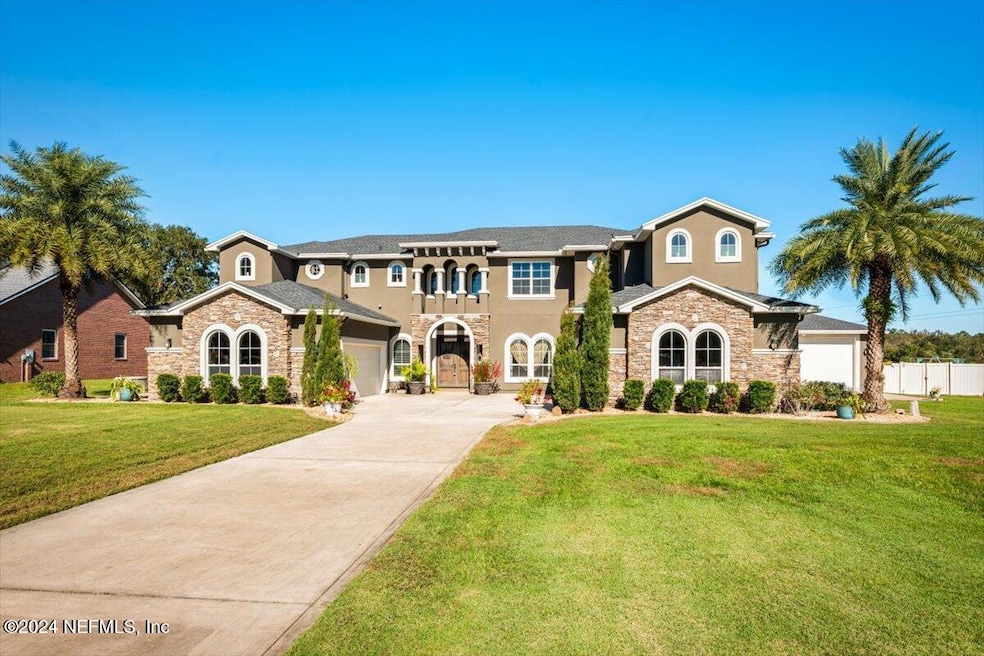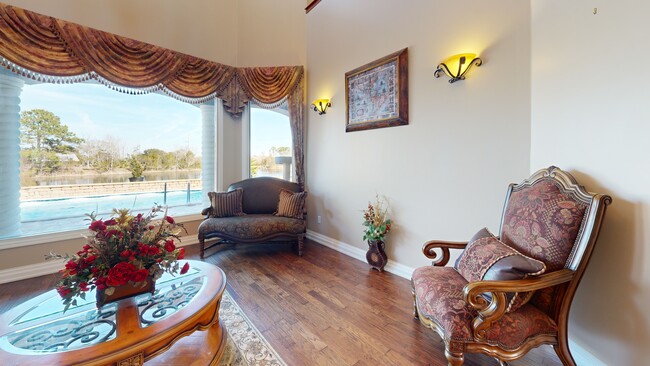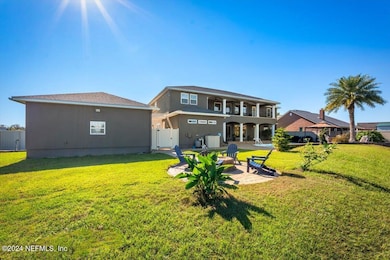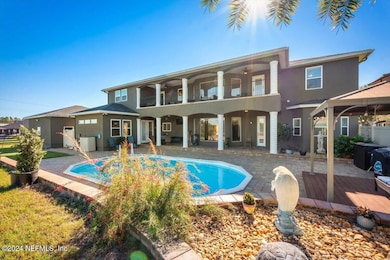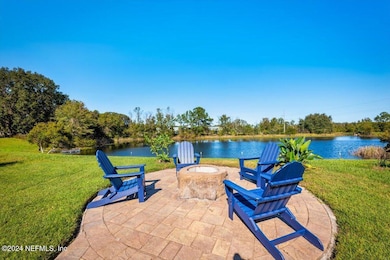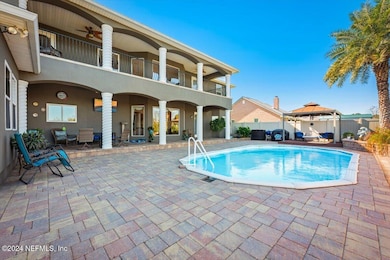
34420 Daybreak Dr Callahan, FL 32011
Callahan NeighborhoodEstimated payment $5,651/month
Highlights
- Home fronts a pond
- Views of Trees
- Vaulted Ceiling
- Callahan Intermediate School Rated 9+
- Contemporary Architecture
- No HOA
About This Home
The seller is offering a home warranty. PRE QUAL RQRD prior to Showing. This spacious custom home on a large pond-front lot offers exceptional features inside and out. The kitchen is a chef's dream with granite countertops, a commercial gas stove, a walk-in pantry, a prep island with a sink, a dual-zone fridge, double convection ovens, and more. The open family room includes custom-built cabinets and a wet bar, while a butler's pantry connects to the formal dining room. The home includes multiple bonus rooms, walk-in closets in bedrooms, a theater room, laundry rooms in upper and lower levels. The luxurious primary suite boasts dual walk-in closets, a spa-like bathroom with a double shower, an air-jetted tub, and a hidden TV. Outdoor living shines with a paved patio, pool flush with the porch, a breezeway to the fire pit, a gazebo, RV power connection ready and three 2-car garages. Spray foam insulation, Tankless water heater, and Generator services entire house. Thoughtfully designed
Home Details
Home Type
- Single Family
Est. Annual Taxes
- $7,871
Year Built
- Built in 2009 | Remodeled
Lot Details
- Home fronts a pond
- Cul-De-Sac
- Street terminates at a dead end
Parking
- 6 Car Attached Garage
Property Views
- Pond
- Trees
Home Design
- Contemporary Architecture
- Shingle Roof
- Stucco
Interior Spaces
- 4,505 Sq Ft Home
- 2-Story Property
- Wet Bar
- Vaulted Ceiling
- Ceiling Fan
- Entrance Foyer
Kitchen
- Double Convection Oven
- Gas Cooktop
- Microwave
- Ice Maker
- Dishwasher
- Wine Cooler
- Kitchen Island
Flooring
- Carpet
- Tile
Bedrooms and Bathrooms
- 4 Bedrooms
- Split Bedroom Floorplan
- Dual Closets
- Walk-In Closet
- Bathtub With Separate Shower Stall
Laundry
- Laundry on lower level
- Washer and Electric Dryer Hookup
Accessible Home Design
- Accessible Bedroom
- Accessibility Features
Outdoor Features
- Balcony
- Fire Pit
- Rear Porch
Schools
- Callahan Elementary And Middle School
- West Nassau High School
Utilities
- Central Heating and Cooling System
- Natural Gas Connected
- Well
- Tankless Water Heater
- Septic Tank
Community Details
- No Home Owners Association
- Morning Dove Estates Subdivision
Listing and Financial Details
- Assessor Parcel Number 011N24137000170000
Map
Home Values in the Area
Average Home Value in this Area
Tax History
| Year | Tax Paid | Tax Assessment Tax Assessment Total Assessment is a certain percentage of the fair market value that is determined by local assessors to be the total taxable value of land and additions on the property. | Land | Improvement |
|---|---|---|---|---|
| 2024 | $7,871 | $549,032 | -- | -- |
| 2023 | $7,871 | $533,041 | $0 | $0 |
| 2022 | $7,312 | $526,843 | $0 | $0 |
| 2021 | $7,407 | $511,498 | $0 | $0 |
| 2020 | $5,106 | $360,575 | $0 | $0 |
| 2019 | $5,037 | $352,468 | $0 | $0 |
| 2018 | $4,994 | $345,896 | $0 | $0 |
Property History
| Date | Event | Price | Change | Sq Ft Price |
|---|---|---|---|---|
| 04/16/2025 04/16/25 | Pending | -- | -- | -- |
| 03/31/2025 03/31/25 | Price Changed | $895,000 | -0.6% | $199 / Sq Ft |
| 02/26/2025 02/26/25 | Price Changed | $900,000 | -7.7% | $200 / Sq Ft |
| 02/16/2025 02/16/25 | Price Changed | $975,000 | -1.5% | $216 / Sq Ft |
| 01/14/2025 01/14/25 | Price Changed | $990,000 | -1.0% | $220 / Sq Ft |
| 11/22/2024 11/22/24 | For Sale | $1,000,000 | +73.9% | $222 / Sq Ft |
| 12/17/2023 12/17/23 | Off Market | $575,000 | -- | -- |
| 04/10/2020 04/10/20 | Sold | $575,000 | -4.2% | $130 / Sq Ft |
| 04/03/2020 04/03/20 | Pending | -- | -- | -- |
| 07/17/2019 07/17/19 | For Sale | $599,900 | -- | $136 / Sq Ft |
Deed History
| Date | Type | Sale Price | Title Company |
|---|---|---|---|
| Warranty Deed | $184,300 | Law Office Of Courtney Walters | |
| Warranty Deed | $575,000 | Attorney Only | |
| Interfamily Deed Transfer | -- | None Available | |
| Warranty Deed | $60,000 | Nassau Title Company | |
| Warranty Deed | $14,000 | Watson & Osborne Title Servi |
Mortgage History
| Date | Status | Loan Amount | Loan Type |
|---|---|---|---|
| Previous Owner | $380,250 | VA | |
| Previous Owner | $417,000 | Construction | |
| Previous Owner | $54,000 | Unknown |
About the Listing Agent

As a seasoned real estate investor, I specialize in providing homeowners with seamless property selling solutions. I have a passion for real estate and a commitment to transparency, making me a trustworthy and reliable professional in the industry. Whether you're looking to sell a property quickly or seeking a fair and competitive offer, I am here to turn your real estate goals into reality. Contact me today, and let's explore the possibilities together.
At Mark Spain Real Estate, we
Lisa's Other Listings
Source: realMLS (Northeast Florida Multiple Listing Service)
MLS Number: 2056230
APN: 01-1N-24-1370-0017-0000
- 44016 Breezy Ln
- 44060 Bryce Ln
- 45030 E Holly Trail
- 35095 Brandy Ln
- 35061 Karen Rd
- 45100 Pony Trail
- 45740 Pickett St
- 45114 Oak Trail
- 45139 Weaver Cir
- 45082 Weaver Cir
- 0 New Ogilvie Rd Unit 108180
- 0 New Ogilvie Rd
- 450548 Florida 200
- 45180 Brown St
- 0 Crocket Place Unit 2076547
- 45884 Pickett St
- 45298 Green Ave
- 0 Morgan Cir Unit 110956
- 0 Morgan Cir
- 56427 Creekside Way
