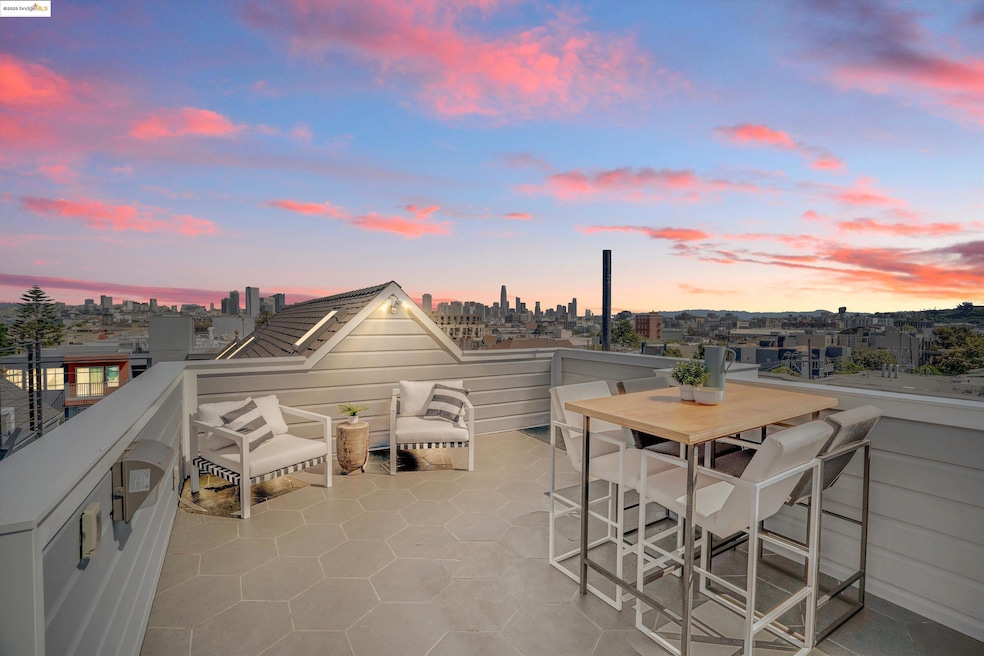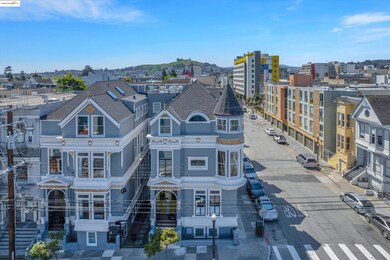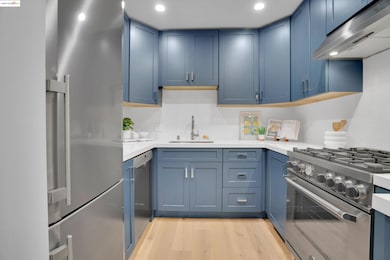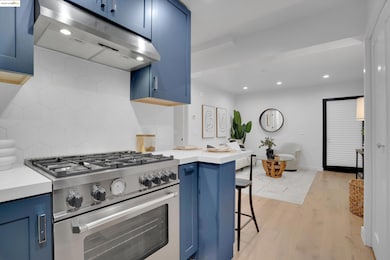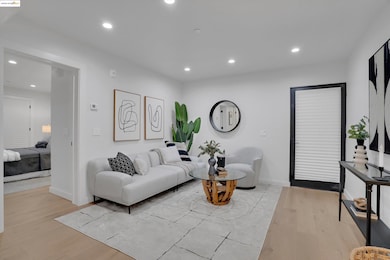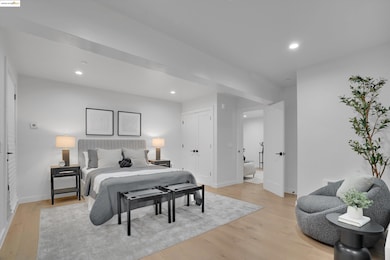
3443 20th St Unit B San Francisco, CA 94110
Inner Mission NeighborhoodEstimated payment $3,552/month
Highlights
- Very Popular Property
- Rooftop Deck
- 0.14 Acre Lot
- Hoover (Herbert) Middle School Rated A-
- Updated Kitchen
- 1-minute walk to Alioto Mini Park
About This Home
Welcome to Mission Crown—a collection of extensively remodeled residences housed behind a restored Victorian facade, celebrated as a “superb articulation of the emerging Queen Anne style.” Residence 3443-B features an open chef’s kitchen, one generous bedroom, one bathroom, and in-unit laundry. High-end appliances include a Bertazzoni gas range, Liebherr refrigerator, and Bosch dishwasher. The building underwent a complete structural transformation with a new slab foundation, seismic retrofit, new copper plumbing, cast-iron drains, radiant heating, tankless hot water, and upsized electrical and gas service. Custom millwork, wide plank oak floors, Lutron lighting, and refinished windows honor the building’s historic charm while delivering modern luxury. A common roof deck offers stunning downtown views. Just steps to the vibrant Valencia corridor, world-class dining, and easy public transportation. This block has been closed to through traffic, creating a quiet, neighborhood atmosphere. Experience Mission living at its finest!
Open House Schedule
-
Saturday, April 26, 202512:00 to 2:00 pm4/26/2025 12:00:00 PM +00:004/26/2025 2:00:00 PM +00:00Come visit this cute unit!Add to Calendar
-
Sunday, April 27, 20252:00 to 4:00 pm4/27/2025 2:00:00 PM +00:004/27/2025 4:00:00 PM +00:00Come visit this cute unit!Add to Calendar
Property Details
Home Type
- Condominium
Year Built
- Built in 1900
HOA Fees
- $300 Monthly HOA Fees
Parking
- On-Street Parking
Home Design
- Modern Architecture
- Victorian Architecture
- Wood Siding
Interior Spaces
- 1-Story Property
- Double Pane Windows
- Engineered Wood Flooring
- Laundry in unit
Kitchen
- Updated Kitchen
- Breakfast Bar
- Gas Range
- Microwave
- Dishwasher
- Disposal
Bedrooms and Bathrooms
- 1 Bedroom
- 1 Full Bathroom
Home Security
Outdoor Features
- Rooftop Deck
Utilities
- No Cooling
- Forced Air Heating System
- Tankless Water Heater
Listing and Financial Details
- Assessor Parcel Number 3610047
Community Details
Overview
- Association fees include management fee, trash, insurance
- 11 Units
- Mission District Subdivision
Security
- Carbon Monoxide Detectors
- Fire and Smoke Detector
Map
Home Values in the Area
Average Home Value in this Area
Property History
| Date | Event | Price | Change | Sq Ft Price |
|---|---|---|---|---|
| 04/18/2025 04/18/25 | For Sale | $495,000 | -- | $773 / Sq Ft |
Similar Homes in San Francisco, CA
Source: bridgeMLS
MLS Number: 41093866
- 3443 20th St Unit B
- 3441 20th St
- 943 S Van Ness Ave
- 937 S Van Ness Ave
- 986 S Van Ness Ave Unit 201
- 986 S Van Ness Ave Unit 402
- 986 S Van Ness Ave Unit 304
- 986 S Van Ness Ave Unit 503
- 3545 20th St
- 3246 21st St Unit 3
- 3422 19th St Unit 3422
- 3590 20th St Unit 304
- 3590 20th St Unit 203
- 45 Bartlett St Unit 603
- 2978 21st St
- 822 Shotwell St
- 3021 22nd St
- 2645 Mission St
- 115 Bartlett St
- 780 Guerrero St
