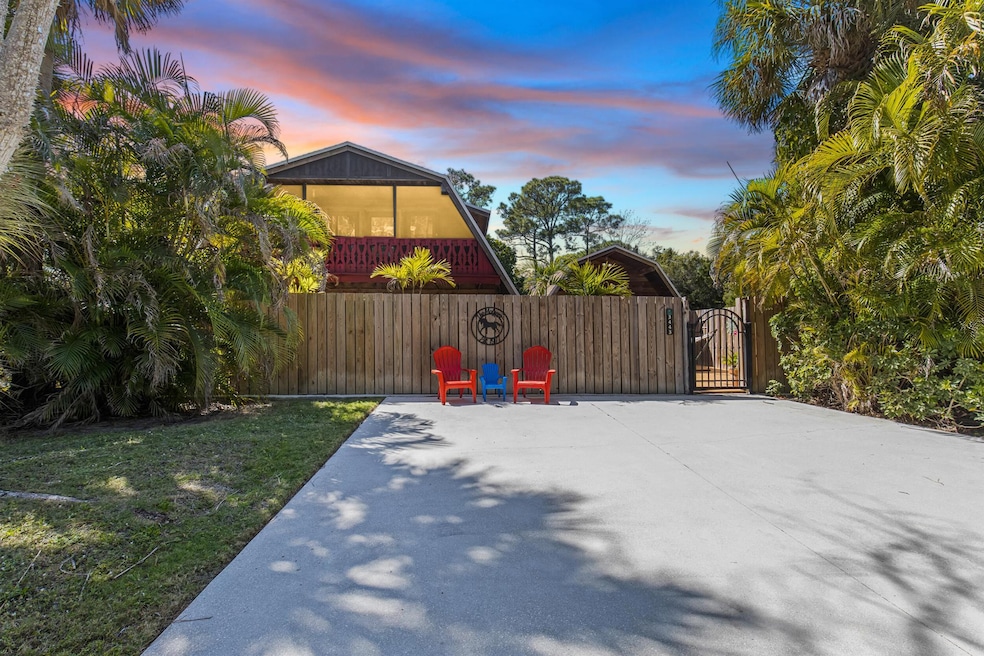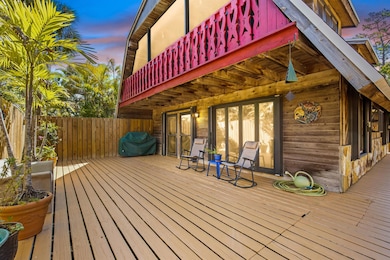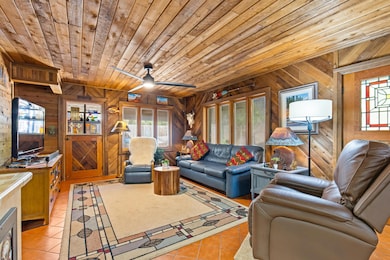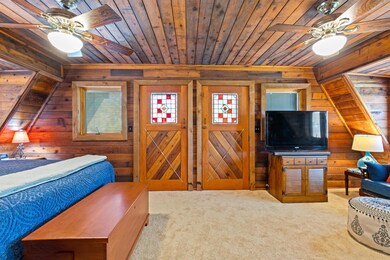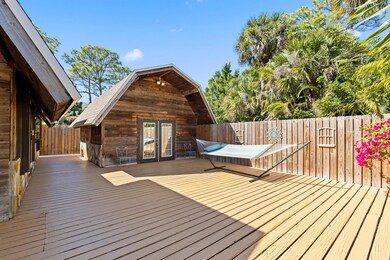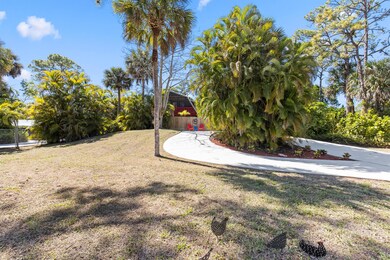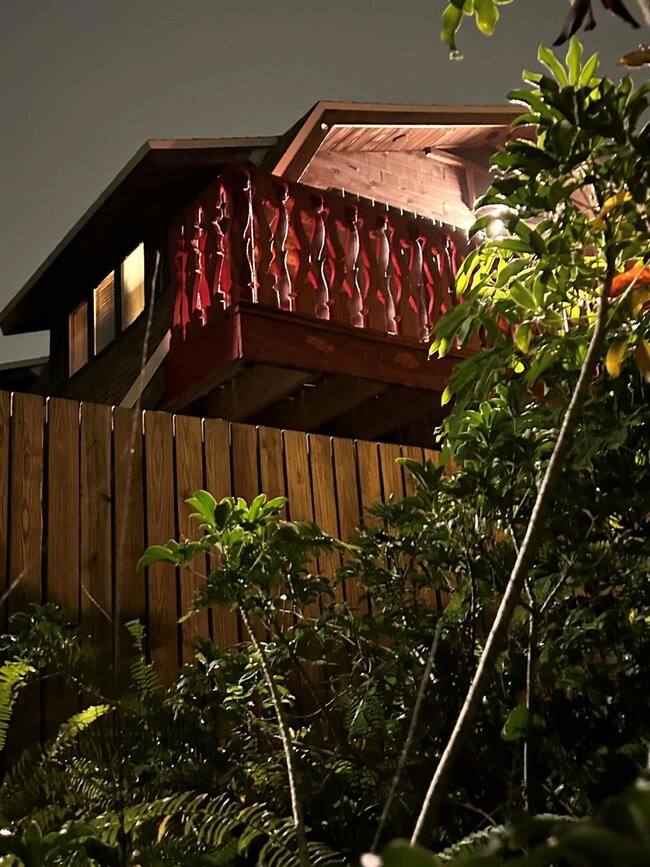
3443 Frontier Ave Lake Worth, FL 33467
Palm Beach Ranchettes NeighborhoodHighlights
- RV Access or Parking
- Vaulted Ceiling
- Corner Lot
- Discovery Key Elementary School Rated A-
- Garden View
- Great Room
About This Home
As of April 2025Rustic Craftsman Retreat on 1.03 Acres in Palm Beach Ranchettes Can you imagine living in a cabin in the woods, surrounded by nature yet minutes from modern conveniences? This one-of-a-kind, handcrafted Craftsman-style home offers the perfect blend of rustic charm and contemporary comfort.Situated on a private 1.03-acre corner lot with a canopy of mature trees, this custom-built, all-cedar home (inside and out) boasts a distinctive gambrel roofline and sits four feet off the ground, enhancing both its durability and aesthetic appeal. A three-sided wraparound deck invites you to enjoy the peaceful surroundings, while a screened-in balcony off the master bedroom is the perfect spot for morning coffee.
Home Details
Home Type
- Single Family
Est. Annual Taxes
- $2,274
Year Built
- Built in 1982
Lot Details
- 1.03 Acre Lot
- Fenced
- Corner Lot
- Property is zoned AR
Home Design
- Studio
- Frame Construction
- Shingle Roof
- Composition Roof
- Wood Siding
Interior Spaces
- 1,560 Sq Ft Home
- 2-Story Property
- Vaulted Ceiling
- Ceiling Fan
- Casement Windows
- Great Room
- Garden Views
Kitchen
- Breakfast Bar
- Electric Range
- Microwave
- Dishwasher
Flooring
- Carpet
- Ceramic Tile
Bedrooms and Bathrooms
- 3 Bedrooms
- 2 Full Bathrooms
Laundry
- Dryer
- Washer
Parking
- Detached Garage
- Guest Parking
- RV Access or Parking
Outdoor Features
- Balcony
- Open Patio
- Separate Outdoor Workshop
Utilities
- Central Heating and Cooling System
- Electric Water Heater
- Cable TV Available
Community Details
- Palm Beach Ranchettes Subdivision
Listing and Financial Details
- Assessor Parcel Number 00424419010100120
- Seller Considering Concessions
Map
Home Values in the Area
Average Home Value in this Area
Property History
| Date | Event | Price | Change | Sq Ft Price |
|---|---|---|---|---|
| 04/18/2025 04/18/25 | Sold | $615,000 | -5.4% | $394 / Sq Ft |
| 03/23/2025 03/23/25 | Pending | -- | -- | -- |
| 03/11/2025 03/11/25 | For Sale | $650,000 | -- | $417 / Sq Ft |
Tax History
| Year | Tax Paid | Tax Assessment Tax Assessment Total Assessment is a certain percentage of the fair market value that is determined by local assessors to be the total taxable value of land and additions on the property. | Land | Improvement |
|---|---|---|---|---|
| 2024 | $2,274 | $144,531 | -- | -- |
| 2023 | $2,204 | $140,321 | $0 | $0 |
| 2022 | $2,172 | $136,234 | $0 | $0 |
| 2021 | $2,123 | $132,266 | $0 | $0 |
| 2020 | $2,096 | $130,440 | $0 | $0 |
| 2019 | $2,067 | $127,507 | $0 | $0 |
| 2018 | $1,938 | $125,130 | $0 | $0 |
| 2017 | $1,889 | $122,556 | $0 | $0 |
| 2016 | $1,881 | $120,035 | $0 | $0 |
| 2015 | $1,915 | $119,201 | $0 | $0 |
| 2014 | $1,916 | $118,255 | $0 | $0 |
Mortgage History
| Date | Status | Loan Amount | Loan Type |
|---|---|---|---|
| Closed | $50,000 | Credit Line Revolving | |
| Closed | $200,000 | Unknown | |
| Closed | $111,659 | Unknown | |
| Closed | $80,000 | New Conventional | |
| Closed | $43,000 | New Conventional |
Similar Homes in Lake Worth, FL
Source: BeachesMLS
MLS Number: R11070204
APN: 00-42-44-19-01-010-0120
- 8941 Yearling Dr
- 8689 Palomino Dr
- 8599 Cypress Springs Rd
- 9258 Greenspire Ln
- 9281 Greenspire Ln
- 9266 Pinion Dr
- 4007 Cascade Falls Cir
- 3306 Fargo Ave
- 4037 Cascade Falls Cir
- 3765 Cypress Lake Dr
- 8570 Yearling Dr
- 3726 Woods Walk Blvd
- 9692 Phipps Ln
- 9663 Phipps Ln
- 3707 Woods Walk Blvd
- 8491 Golden Cypress Ct
- 3070 Hartridge Terrace
- 8540 Lake Cypress Rd
- 9671 Pine Mill Ct
- 4285 Wokker Dr
