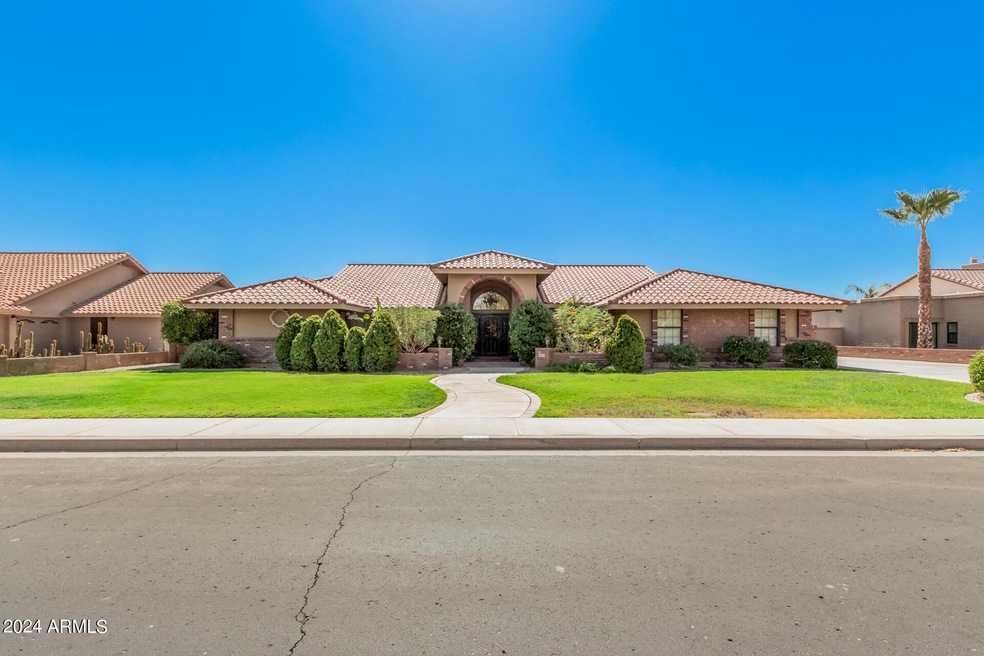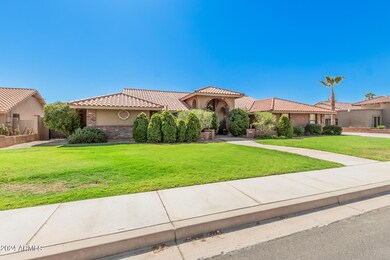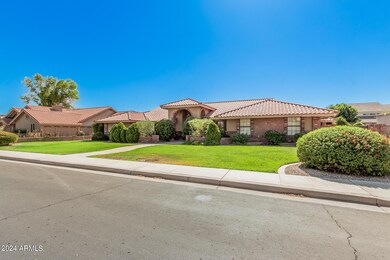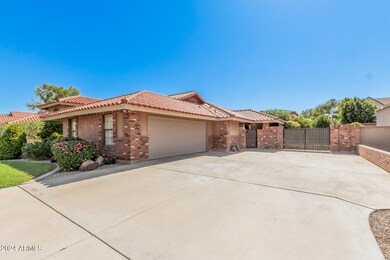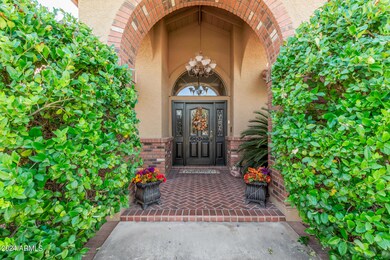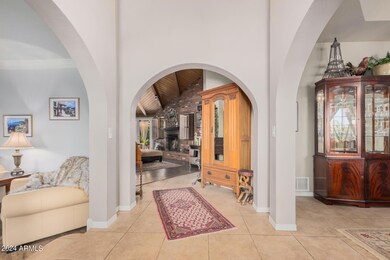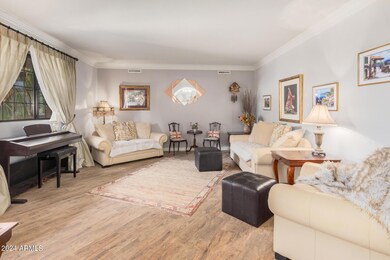
3445 E Downing St Unit V Mesa, AZ 85213
The Groves NeighborhoodHighlights
- Private Pool
- RV Gated
- Mountain View
- Franklin at Brimhall Elementary School Rated A
- Solar Power System
- Vaulted Ceiling
About This Home
As of December 2024You have been waiting patiently and here it is! This stunning 3 bedroom 2.5 bathroom home with a diving pool is located in the highly desirable community of THE GROVES with NO HOA and will surely impress you! Great curb appeal with accent details, sided 2-car garage with built-in storage cabinets, RV gate, extended driveway & a lush landscape that add to the tranquility. From the moment you walk in the front door from the magnificent entryway, you will be in awe! Just off the front entry, you'll find the formal living & dining rooms! Continue onto the large family room, boasting a brick wood burning fireplace, French doors to the backyard, Plantation Shutters, and a dramatic & decorative wood paneling vaulted ceiling with exposed beams. Natural light fills the majestic interior, enhanced by designer paint, archways, stylish light fixtures, and tasteful flooring - tile & wood-look. The impressive gourmet kitchen is a chef's delight! It showcases a coffered ceiling, recessed lighting, granite counters & backsplash, a huge island with additional seating area, built-in appliances with a separate electric cooktop & upgraded hood, brand new Frigidaire dishwasher installed first week of November, 2024, and refrigerator included as well. The dark wood cabinetry & two walk-in pantries ensure ample storage, soft closed hinges with European soft closing drawers. The cozy breakfast nook, breakfast bar with pendant lighting and built-in niche with lighted cabinets, which is perfect for doing computer work at, are just a few added perks to the kitchen area. The spacious owner's bedroom has an ensuite with dual sinks, a sitting vanity, soaking tub & separate shower with sitting area, custom stained glass windows, two separate linen storage areas, cupboards galore, separate French doors with a walk-out to the sparkling diving swimming pool. All bedrooms feature Plantation Shutters, ceiling fans & walk-in closets! Laundry room with a sink, additional cabinets for extra storage, a window that overlooks the backyard & brings in natural light, along with a built-in ironing board. But the true highlight is the backyard oasis! This space is designed for relaxing & entertaining, offering an oversized covered patio with stamped concrete, ceiling fans, multiple Bose built-in speakers, integrated from the indoor sound system and additional sun shades, double-roof Gazebo with ceiling fan, curtains & electricity that runs to the relaxing area, multiple seating areas, and a sparkling diving pool for year-round enjoyment. If that isn't enough for you, there are two separate large grassy areas and plenty of shade trees for your enjoyment. This backyard is very unique and one of a kind! There is also a half bathroom, conveniently located near one of the doors to the backyard, perfect for your guests while entertaining outside. 47 Panasonic 330w solar panels, two Solaredge inverters are owned & paid off. Some additional features include no carpet throughout, surround sound with upgraded & updated Bose Sound Touch with Bose App throughout the home & backyard, updated & upgraded interior & exterior intercom system, upgraded swimming pool multi-color lighting feature, low watt landscaping lights on an auto timer, central vacuum, 2 HVAC systems on dual programmable thermostats, gorgeous upgraded drapes and so much more! Quick access to schools, shopping, dining options, and freeways. See it! Love it! Live it!
Home Details
Home Type
- Single Family
Est. Annual Taxes
- $3,829
Year Built
- Built in 1986
Lot Details
- 0.35 Acre Lot
- Block Wall Fence
- Front and Back Yard Sprinklers
- Sprinklers on Timer
- Private Yard
- Grass Covered Lot
Parking
- 2 Car Direct Access Garage
- 4 Open Parking Spaces
- Side or Rear Entrance to Parking
- Garage Door Opener
- RV Gated
Home Design
- Brick Exterior Construction
- Wood Frame Construction
- Tile Roof
- Stucco
Interior Spaces
- 3,081 Sq Ft Home
- 1-Story Property
- Central Vacuum
- Vaulted Ceiling
- Ceiling Fan
- Double Pane Windows
- Family Room with Fireplace
- Mountain Views
Kitchen
- Eat-In Kitchen
- Breakfast Bar
- Built-In Microwave
- Kitchen Island
- Granite Countertops
Flooring
- Laminate
- Tile
Bedrooms and Bathrooms
- 3 Bedrooms
- Primary Bathroom is a Full Bathroom
- 2.5 Bathrooms
- Dual Vanity Sinks in Primary Bathroom
- Bathtub With Separate Shower Stall
Home Security
- Security System Owned
- Intercom
Eco-Friendly Details
- Solar Power System
Pool
- Pool Updated in 2022
- Private Pool
- Diving Board
Outdoor Features
- Covered patio or porch
- Gazebo
Schools
- Highland Elementary School
- Poston Junior High School
- Mountain View High School
Utilities
- Refrigerated Cooling System
- Zoned Heating
- High Speed Internet
- Cable TV Available
Listing and Financial Details
- Tax Lot 276
- Assessor Parcel Number 140-12-042
Community Details
Overview
- No Home Owners Association
- Association fees include no fees
- Groves Unit 5 Subdivision
Recreation
- Bike Trail
Map
Home Values in the Area
Average Home Value in this Area
Property History
| Date | Event | Price | Change | Sq Ft Price |
|---|---|---|---|---|
| 12/19/2024 12/19/24 | Sold | $867,500 | -0.9% | $282 / Sq Ft |
| 11/21/2024 11/21/24 | Pending | -- | -- | -- |
| 10/23/2024 10/23/24 | For Sale | $875,000 | -- | $284 / Sq Ft |
Tax History
| Year | Tax Paid | Tax Assessment Tax Assessment Total Assessment is a certain percentage of the fair market value that is determined by local assessors to be the total taxable value of land and additions on the property. | Land | Improvement |
|---|---|---|---|---|
| 2025 | $3,793 | $44,043 | -- | -- |
| 2024 | $3,829 | $41,946 | -- | -- |
| 2023 | $3,829 | $55,060 | $11,010 | $44,050 |
| 2022 | $3,738 | $53,470 | $10,690 | $42,780 |
| 2021 | $3,779 | $46,970 | $9,390 | $37,580 |
| 2020 | $3,722 | $45,480 | $9,090 | $36,390 |
| 2019 | $3,452 | $42,070 | $8,410 | $33,660 |
| 2018 | $3,294 | $40,450 | $8,090 | $32,360 |
| 2017 | $3,192 | $41,560 | $8,310 | $33,250 |
| 2016 | $3,119 | $40,560 | $8,110 | $32,450 |
| 2015 | $2,954 | $37,050 | $7,410 | $29,640 |
Mortgage History
| Date | Status | Loan Amount | Loan Type |
|---|---|---|---|
| Previous Owner | $195,000 | Construction | |
| Previous Owner | $90,000 | Credit Line Revolving | |
| Previous Owner | $362,000 | New Conventional | |
| Previous Owner | $330,500 | New Conventional | |
| Previous Owner | $245,000 | New Conventional | |
| Previous Owner | $150,000 | Credit Line Revolving | |
| Previous Owner | $153,000 | New Conventional | |
| Previous Owner | $451,200 | Negative Amortization | |
| Previous Owner | $402,500 | Stand Alone First | |
| Previous Owner | $340,800 | Fannie Mae Freddie Mac | |
| Previous Owner | $260,000 | Purchase Money Mortgage | |
| Previous Owner | $260,000 | New Conventional | |
| Closed | $65,000 | No Value Available |
Deed History
| Date | Type | Sale Price | Title Company |
|---|---|---|---|
| Warranty Deed | $867,500 | Blueink Title Agency Llc | |
| Warranty Deed | $867,500 | Blueink Title Agency Llc | |
| Warranty Deed | -- | None Listed On Document | |
| Interfamily Deed Transfer | -- | Millennium Title Agency Llc | |
| Interfamily Deed Transfer | -- | Millennium Title Agency Llc | |
| Warranty Deed | $324,000 | Millennium Title Agency Llc | |
| Trustee Deed | $216,000 | None Available | |
| Warranty Deed | $70,000 | Fidelity Title | |
| Interfamily Deed Transfer | -- | -- | |
| Quit Claim Deed | -- | First Financial Title Agency | |
| Interfamily Deed Transfer | -- | -- | |
| Warranty Deed | $289,000 | Security Title Agency |
Similar Homes in Mesa, AZ
Source: Arizona Regional Multiple Listing Service (ARMLS)
MLS Number: 6774640
APN: 140-12-042
- 3464 E Dartmouth St
- 3510 E Dartmouth St
- 3457 E Ellis St
- 3528 E Decatur St
- 942 N Miramar
- 3554 E Camino Cir
- 3753 E Ellis St
- 3202 E Decatur St
- 3736 E Decatur St
- 3522 E Fountain St
- 3716 E University Dr Unit 2014
- 625 N 38th St
- 305 N Val Vista Dr Unit 202
- 3917 E Des Moines St
- 3331 E Fairbrook St
- 3636 E Fargo St
- 3020 E Des Moines St
- 3160 E Fox St
- 3165 E University Dr Unit 718
- 3930 E Enrose St
