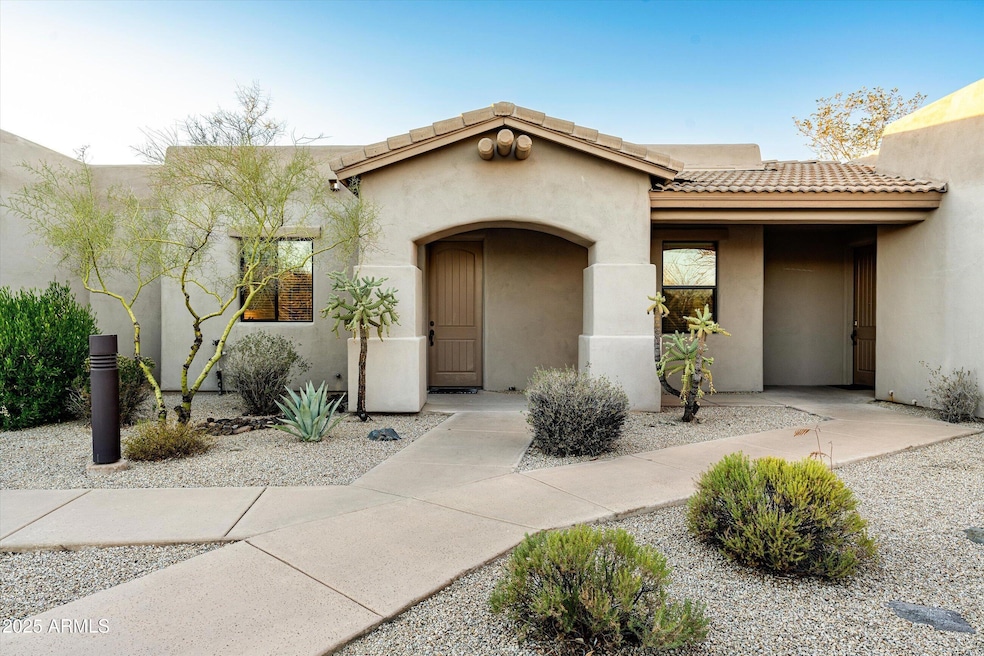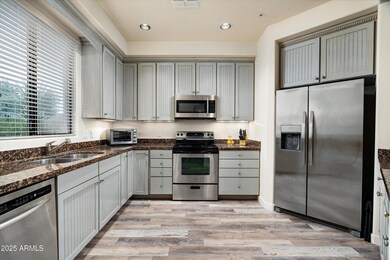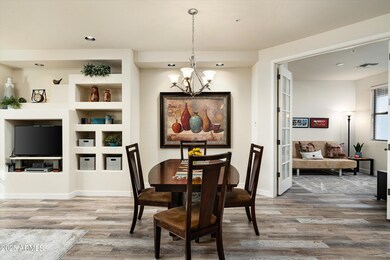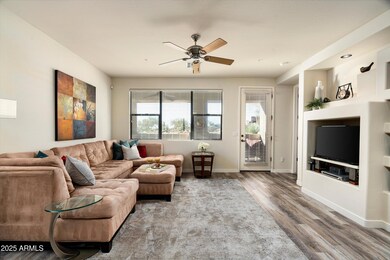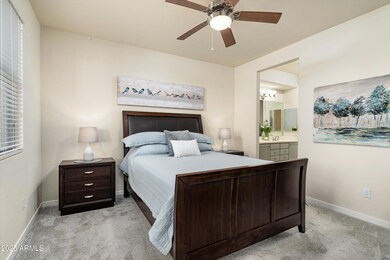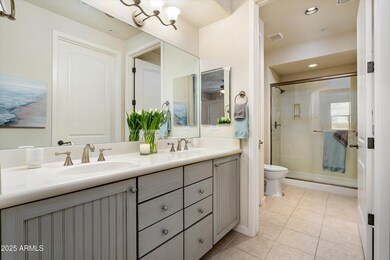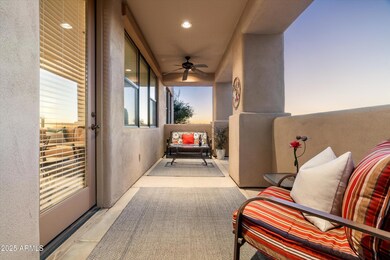
34457 N Legend Trail Pkwy Unit 1003 Scottsdale, AZ 85262
Legend Trail NeighborhoodHighlights
- Golf Course Community
- Clubhouse
- Furnished
- Cactus Shadows High School Rated A-
- Santa Fe Architecture
- Heated Community Pool
About This Home
As of April 2025Ideally located in the premier community of The Retreat at Legend Trail, this captivating golf villa has been refreshed with updated finishes and is adjacent to the Legend Trail Community Center. One of only four patio homes in the community, these homes rarely become available on the market! This single-level home offers ultimate privacy with no one living above you. The thoughtful split floor plan provides the feel of a detached residence, while still offering lock-and-leave convenience. The abundant windows frame the surrounding natural desert landscape and distant golf course views, while the open living spaces make for effortless living and entertaining. Relax while watching the sunset from your patio or enjoy the views of the nearby golf course or sparkling pool. The resort-style amenities of Legend Trail includes a community center with two pools, a rejuvenating spa, tennis/pickleball courts, entertaining area with built-in grills, and a well-equipped fitness center. Just minutes from world-class dining, shopping, natural desert preserve space, and hiking/biking trails!
Property Details
Home Type
- Multi-Family
Est. Annual Taxes
- $1,575
Year Built
- Built in 2005
Lot Details
- 1,456 Sq Ft Lot
- 1 Common Wall
- Desert faces the front and back of the property
- Wrought Iron Fence
- Front and Back Yard Sprinklers
- Sprinklers on Timer
HOA Fees
- $450 Monthly HOA Fees
Parking
- 1 Car Detached Garage
- Unassigned Parking
Home Design
- Santa Fe Architecture
- Patio Home
- Property Attached
- Wood Frame Construction
- Tile Roof
Interior Spaces
- 1,463 Sq Ft Home
- 1-Story Property
- Furnished
- Ceiling height of 9 feet or more
- Ceiling Fan
- Security System Owned
Kitchen
- Kitchen Updated in 2022
- Eat-In Kitchen
- Breakfast Bar
Flooring
- Floors Updated in 2022
- Carpet
- Laminate
- Tile
- Vinyl
Bedrooms and Bathrooms
- 3 Bedrooms
- Bathroom Updated in 2022
- Primary Bathroom is a Full Bathroom
- 2 Bathrooms
- Dual Vanity Sinks in Primary Bathroom
Schools
- Desert Sun Academy Elementary School
- Sonoran Trails Middle School
- Cactus Shadows High School
Utilities
- Cooling Available
- Heating System Uses Natural Gas
- Plumbing System Updated in 2022
- High Speed Internet
- Cable TV Available
Listing and Financial Details
- Tax Lot 1003
- Assessor Parcel Number 216-46-094
Community Details
Overview
- Association fees include roof repair, insurance, sewer, pest control, street maintenance, trash, water, maintenance exterior
- National Property Association, Phone Number (480) 443-5566
- Legend Trail Comm. Association, Phone Number (480) 595-1948
- Association Phone (480) 595-1948
- Built by Mirage Homes
- Mirage Trail At Legend Trail Condominium Subdivision, Doral Floorplan
Amenities
- Clubhouse
- Recreation Room
Recreation
- Golf Course Community
- Heated Community Pool
- Community Spa
- Bike Trail
Map
Home Values in the Area
Average Home Value in this Area
Property History
| Date | Event | Price | Change | Sq Ft Price |
|---|---|---|---|---|
| 04/17/2025 04/17/25 | Sold | $515,000 | 0.0% | $352 / Sq Ft |
| 03/01/2025 03/01/25 | Price Changed | $515,000 | -1.9% | $352 / Sq Ft |
| 02/28/2025 02/28/25 | For Sale | $525,000 | -- | $359 / Sq Ft |
Tax History
| Year | Tax Paid | Tax Assessment Tax Assessment Total Assessment is a certain percentage of the fair market value that is determined by local assessors to be the total taxable value of land and additions on the property. | Land | Improvement |
|---|---|---|---|---|
| 2025 | $1,575 | $28,602 | -- | -- |
| 2024 | $1,507 | $27,240 | -- | -- |
| 2023 | $1,507 | $35,010 | $7,000 | $28,010 |
| 2022 | $1,451 | $27,170 | $5,430 | $21,740 |
| 2021 | $1,576 | $25,570 | $5,110 | $20,460 |
| 2020 | $1,548 | $22,410 | $4,480 | $17,930 |
| 2019 | $1,771 | $25,900 | $5,180 | $20,720 |
| 2018 | $1,722 | $24,680 | $4,930 | $19,750 |
| 2017 | $1,659 | $22,830 | $4,560 | $18,270 |
| 2016 | $1,685 | $25,600 | $5,120 | $20,480 |
| 2015 | $1,594 | $24,630 | $4,920 | $19,710 |
Mortgage History
| Date | Status | Loan Amount | Loan Type |
|---|---|---|---|
| Previous Owner | $289,600 | Purchase Money Mortgage | |
| Closed | $54,375 | No Value Available |
Deed History
| Date | Type | Sale Price | Title Company |
|---|---|---|---|
| Warranty Deed | $515,000 | Old Republic Title Agency | |
| Interfamily Deed Transfer | -- | None Available | |
| Warranty Deed | -- | Accommodation | |
| Cash Sale Deed | $225,000 | Clear Title Agency Of Arizon | |
| Special Warranty Deed | $362,500 | First American Title Ins Co |
Similar Homes in Scottsdale, AZ
Source: Arizona Regional Multiple Listing Service (ARMLS)
MLS Number: 6828444
APN: 216-46-094
- 34457 N Legend Trail Pkwy Unit 1013
- 34457 N Legend Trail Pkwy Unit 2019
- 9620 E Roadrunner Dr
- 9566 E Raindance Trail
- 9576 E Kiisa Dr
- 34617 N Desert Ridge Dr
- 9560 E Preserve Way
- 9630 E Preserve Way
- 9653 E Sidewinder Trail
- 9514 E Cavalry Dr
- 9634 E Chuckwagon Ln
- 9235 E Vista Dr
- 9607 E Cavalry Dr
- 9523 E Sandy Vista Dr
- 34848 N Desert Ridge Dr
- 9671 E Cavalry Dr
- 34463 N 99th Way
- 34599 N 99th Way
- 9399 E Whitewing Dr
- 9327 E Whitewing Dr
