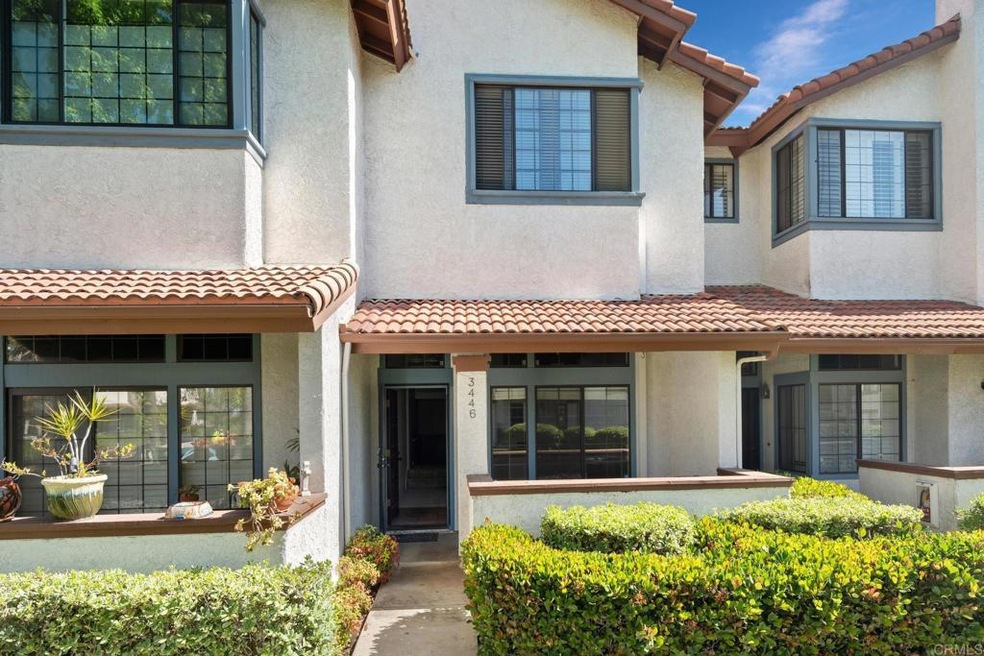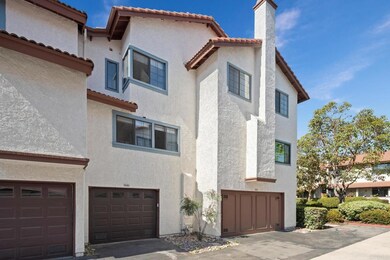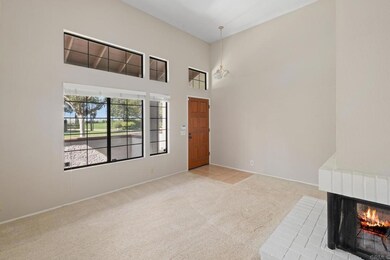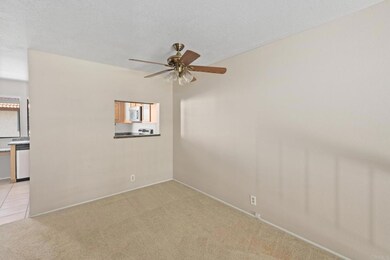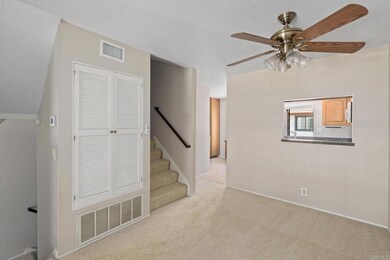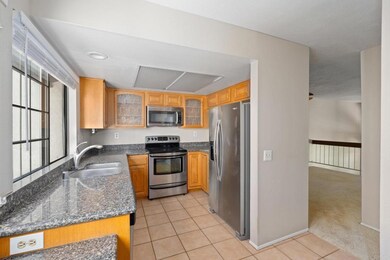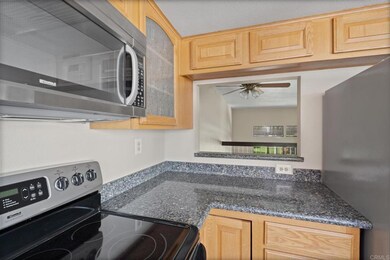
3446 Mission Mesa Way San Diego, CA 92120
San Carlos NeighborhoodHighlights
- Bluff View
- Community Pool
- Park
- Marvin Elementary School Rated A
- 1 Car Attached Garage
- Laundry Room
About This Home
As of July 2024Nestled in the heart of Del Cerro, this townhome offers the perfect blend of amenities with convenient location. Unit features multi-level layout, illuminated by natural light. The spacious and private first level living area provides the ideal space for relaxation and entertainment. Step down to your attached 1 car garage w/side by side washer and dryer or step up to your 2nd level dinning and kitchen area. Kitchen features built-in desk with plenty of storage. Whether you're hosting intimate gatherings or preparing gourmet meals, this kitchen is the heart of this home. Upstairs, you'll find two generously sized bedrooms, each offering comfort and privacy. The primary suite, complete with a luxurious en-suite bathroom and ample closet space. A second bedroom provides versatility, perfect for guests, a home office, or a cozy den and also includes its own private attached bathroom. Located in the desirable Del Cerro neighborhood, with some of the best rated schools, residents of Mariposa Community enjoy easy access to a variety of shopping, dining, and entertainment options. Outdoor enthusiasts will appreciate nearby parks, hiking trails, and recreational areas, while commuters will benefit from convenient access to major freeways and public transportation.
Last Agent to Sell the Property
Coldwell Banker West Brokerage Email: nelsonriddle@cbwhomes.com License #01852936

Co-Listed By
Coldwell Banker West Brokerage Email: nelsonriddle@cbwhomes.com License #01470597
Townhouse Details
Home Type
- Townhome
Est. Annual Taxes
- $7,484
Year Built
- Built in 1984
Lot Details
- 871 Sq Ft Lot
- Two or More Common Walls
HOA Fees
- $340 Monthly HOA Fees
Parking
- 1 Car Attached Garage
Property Views
- Bluff
- Neighborhood
Home Design
- Split Level Home
Interior Spaces
- 1,130 Sq Ft Home
- 3-Story Property
- Living Room with Fireplace
Bedrooms and Bathrooms
- 2 Bedrooms
- All Upper Level Bedrooms
Laundry
- Laundry Room
- Laundry in Garage
Utilities
- Central Air
- No Heating
Listing and Financial Details
- Tax Tract Number 10252
- Assessor Parcel Number 4565421700
Community Details
Overview
- 210 Units
- Mariposa Association, Phone Number (619) 229-0044
- Mariposa
Recreation
- Community Pool
- Community Spa
- Park
Map
Home Values in the Area
Average Home Value in this Area
Property History
| Date | Event | Price | Change | Sq Ft Price |
|---|---|---|---|---|
| 07/25/2024 07/25/24 | Sold | $695,000 | +1.5% | $615 / Sq Ft |
| 07/08/2024 07/08/24 | Pending | -- | -- | -- |
| 06/17/2024 06/17/24 | Price Changed | $685,000 | -1.4% | $606 / Sq Ft |
| 05/14/2024 05/14/24 | Price Changed | $695,000 | -4.1% | $615 / Sq Ft |
| 05/07/2024 05/07/24 | For Sale | $725,000 | +22.9% | $642 / Sq Ft |
| 10/29/2021 10/29/21 | Sold | $590,000 | +0.9% | $522 / Sq Ft |
| 09/29/2021 09/29/21 | Pending | -- | -- | -- |
| 09/24/2021 09/24/21 | For Sale | $585,000 | -- | $518 / Sq Ft |
Tax History
| Year | Tax Paid | Tax Assessment Tax Assessment Total Assessment is a certain percentage of the fair market value that is determined by local assessors to be the total taxable value of land and additions on the property. | Land | Improvement |
|---|---|---|---|---|
| 2024 | $7,484 | $613,836 | $499,392 | $114,444 |
| 2023 | $7,318 | $601,800 | $489,600 | $112,200 |
| 2022 | $7,122 | $590,000 | $480,000 | $110,000 |
| 2021 | $2,743 | $227,162 | $38,787 | $188,375 |
| 2020 | $2,709 | $224,834 | $38,390 | $186,444 |
| 2019 | $2,660 | $220,427 | $37,638 | $182,789 |
| 2018 | $2,486 | $216,105 | $36,900 | $179,205 |
| 2017 | $80 | $211,869 | $36,177 | $175,692 |
| 2016 | $2,385 | $207,716 | $35,468 | $172,248 |
| 2015 | $2,349 | $204,597 | $34,936 | $169,661 |
| 2014 | $2,311 | $200,590 | $34,252 | $166,338 |
Mortgage History
| Date | Status | Loan Amount | Loan Type |
|---|---|---|---|
| Open | $682,411 | FHA | |
| Previous Owner | $557,296 | VA | |
| Previous Owner | $100,000 | Credit Line Revolving | |
| Previous Owner | $50,000 | Credit Line Revolving | |
| Previous Owner | $140,000 | Stand Alone First | |
| Previous Owner | $25,000 | Credit Line Revolving | |
| Previous Owner | $128,000 | No Value Available | |
| Previous Owner | $105,000 | No Value Available |
Deed History
| Date | Type | Sale Price | Title Company |
|---|---|---|---|
| Grant Deed | $695,000 | Ticor Title | |
| Grant Deed | $590,000 | Fidelity Natl Ttl San Diego | |
| Interfamily Deed Transfer | -- | None Available | |
| Grant Deed | $160,000 | Fidelity National Title | |
| Quit Claim Deed | -- | Stewart Title | |
| Grant Deed | $135,000 | Stewart Title Company | |
| Deed | $87,000 | -- |
About the Listing Agent

Jim Nelson embarked on his Real Estate career in 2010 at the bottom of the worst recession since the 1920’s. People questioned his decision to jump into the epicenter of the economic crash but he knew that if he could carve out a career at the bottom, the rest would take care of itself.
Fueled by his passion for investment real estate and his desire to help people obtain their dream of home ownership, Jim brings renewed vigor to the Coronado and San Diego markets. Whether you are
James' Other Listings
Source: California Regional Multiple Listing Service (CRMLS)
MLS Number: PTP2402435
APN: 456-542-17
- 3404 Mission Mesa Way
- 3486 Mission Mesa Way
- 3514 Mission Mesa Way
- 7647 Mission Gorge Rd Unit 3
- 7757 Margerum Ave Unit 245
- 7787 Margerum Ave Unit 235
- 7727 Margerum Ave Unit 166
- 7671 Mission Gorge Rd Unit 118
- 5632 Lone Star Dr
- 8396 High Winds Way
- 6777 Deerwood Ct
- 5428 Chaparajos Ct
- 5720 Fontaine St
- 7325 Conestoga Ct
- 7541 Milky Way Point
- 7348 Conestoga Ct
- 11439 Cascada Way
- 11524 Azucena Dr
- 8160 Laurelridge Rd
- 7325 Margerum Ave
