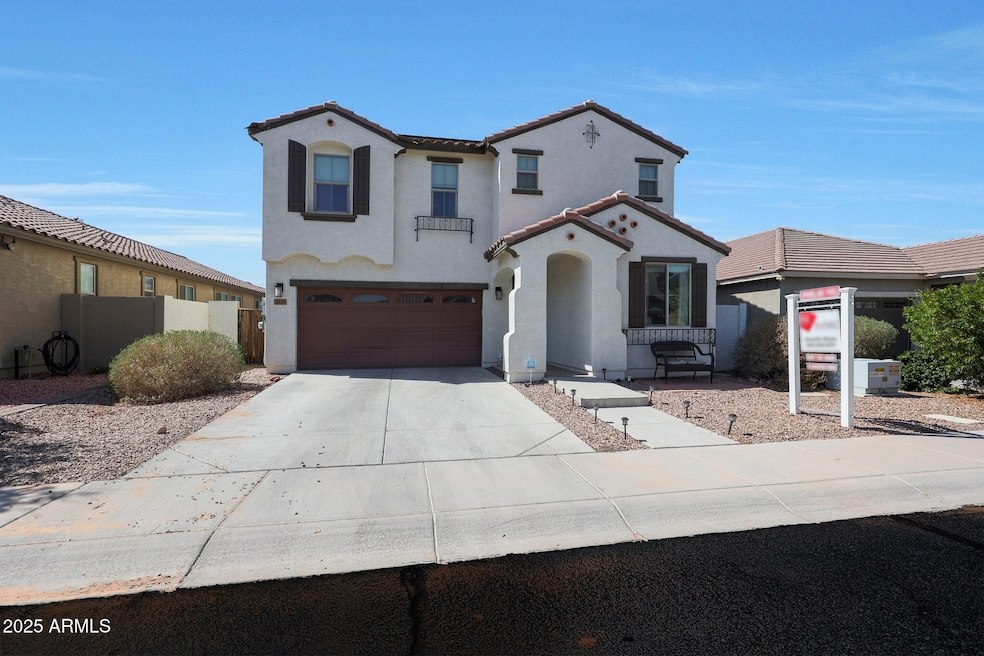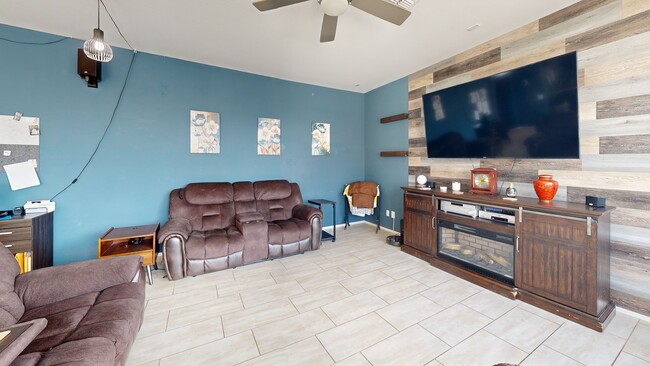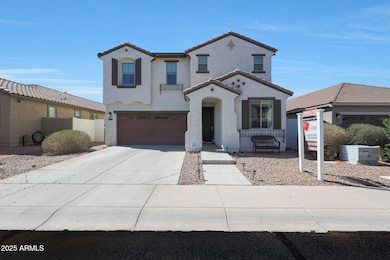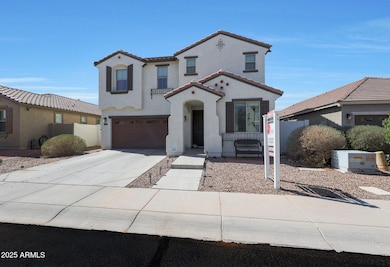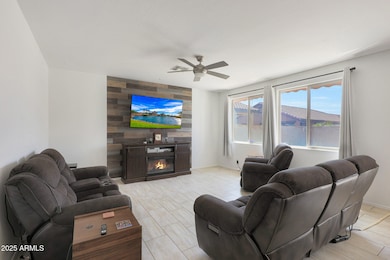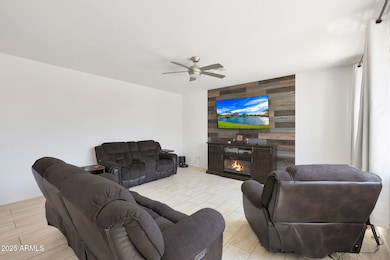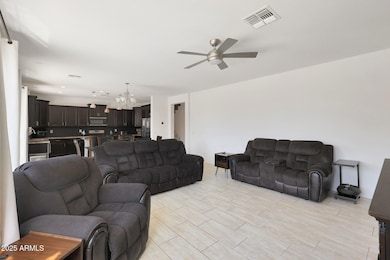
3446 N Mayfair Mesa, AZ 85213
Lehi NeighborhoodEstimated payment $3,518/month
Highlights
- Heated Pool
- Spanish Architecture
- Private Yard
- Ishikawa Elementary School Rated A-
- Granite Countertops
- Double Pane Windows
About This Home
Nestled within the gated community of Lehi Crossing, this newer home with SOLAR is a must-see! The open floor plan seamlessly connects the living, dining, and kitchen areas. The kitchen features granite counters, upgraded cabinets, island/breakfast bar, and NEW SS appliances. The primary suite is a true retreat, complete with a walk-in closet and an en-suite bathroom with NEW TILE shower & dual vanities. Three additional upstairs bedrooms are generously sized, and the 5th bedroom downstairs could be used as a den/office. Other features: NO carpet, luxury vinyl plank flooring, upstairs laundry, & understairs storage. There is a SPECTACULAR HEATED POOL and covered patio. This home is conveniently located near schools, shopping, & dining. The community is close to the 202 for easy commuting!
Home Details
Home Type
- Single Family
Est. Annual Taxes
- $2,348
Year Built
- Built in 2016
Lot Details
- 4,750 Sq Ft Lot
- Desert faces the front of the property
- Private Streets
- Block Wall Fence
- Front Yard Sprinklers
- Sprinklers on Timer
- Private Yard
- Grass Covered Lot
HOA Fees
- $113 Monthly HOA Fees
Parking
- 2 Car Garage
Home Design
- Spanish Architecture
- Wood Frame Construction
- Tile Roof
- Stucco
Interior Spaces
- 2,294 Sq Ft Home
- 2-Story Property
- Ceiling height of 9 feet or more
- Double Pane Windows
- ENERGY STAR Qualified Windows with Low Emissivity
Kitchen
- Breakfast Bar
- Built-In Microwave
- Kitchen Island
- Granite Countertops
Flooring
- Tile
- Vinyl
Bedrooms and Bathrooms
- 5 Bedrooms
- 3 Bathrooms
- Dual Vanity Sinks in Primary Bathroom
Accessible Home Design
- Doors with lever handles
Pool
- Heated Pool
- Pool Pump
Schools
- Ishikawa Elementary School
- Stapley Junior High School
- Mountain View High School
Utilities
- Cooling Available
- Heating Available
- Water Softener
- High Speed Internet
- Cable TV Available
Listing and Financial Details
- Tax Lot 875
- Assessor Parcel Number 141-19-575
Community Details
Overview
- Association fees include ground maintenance, street maintenance
- Lehi Crossing Association, Phone Number (602) 437-4777
- Built by William Lyons
- Lehi Crossing Phase 6 Subdivision
Recreation
- Community Playground
- Bike Trail
Map
Home Values in the Area
Average Home Value in this Area
Tax History
| Year | Tax Paid | Tax Assessment Tax Assessment Total Assessment is a certain percentage of the fair market value that is determined by local assessors to be the total taxable value of land and additions on the property. | Land | Improvement |
|---|---|---|---|---|
| 2025 | $2,348 | $26,384 | -- | -- |
| 2024 | $2,611 | $25,127 | -- | -- |
| 2023 | $2,611 | $43,010 | $8,600 | $34,410 |
| 2022 | $2,557 | $33,310 | $6,660 | $26,650 |
| 2021 | $2,588 | $28,830 | $5,760 | $23,070 |
| 2020 | $2,554 | $26,780 | $5,350 | $21,430 |
| 2019 | $2,034 | $24,600 | $4,920 | $19,680 |
| 2018 | $1,942 | $24,100 | $4,820 | $19,280 |
| 2017 | $1,881 | $23,810 | $4,760 | $19,050 |
| 2016 | $347 | $5,445 | $5,445 | $0 |
| 2015 | $348 | $3,664 | $3,664 | $0 |
Property History
| Date | Event | Price | Change | Sq Ft Price |
|---|---|---|---|---|
| 04/22/2025 04/22/25 | Price Changed | $575,000 | -4.0% | $251 / Sq Ft |
| 03/15/2025 03/15/25 | Price Changed | $599,000 | -1.6% | $261 / Sq Ft |
| 02/19/2025 02/19/25 | Price Changed | $609,000 | -4.1% | $265 / Sq Ft |
| 01/21/2025 01/21/25 | For Sale | $635,000 | +67.1% | $277 / Sq Ft |
| 05/05/2020 05/05/20 | Sold | $380,000 | 0.0% | $166 / Sq Ft |
| 04/01/2020 04/01/20 | For Sale | $380,000 | +25.3% | $166 / Sq Ft |
| 04/28/2017 04/28/17 | Sold | $303,163 | 0.0% | $132 / Sq Ft |
| 03/11/2017 03/11/17 | Pending | -- | -- | -- |
| 03/04/2017 03/04/17 | Price Changed | $303,163 | -0.7% | $132 / Sq Ft |
| 02/12/2017 02/12/17 | Price Changed | $305,163 | -1.6% | $133 / Sq Ft |
| 01/29/2017 01/29/17 | Price Changed | $310,163 | +0.6% | $135 / Sq Ft |
| 01/09/2017 01/09/17 | Price Changed | $308,163 | +0.7% | $134 / Sq Ft |
| 11/14/2016 11/14/16 | Price Changed | $306,163 | +1.0% | $133 / Sq Ft |
| 10/22/2016 10/22/16 | For Sale | $303,163 | -- | $132 / Sq Ft |
Deed History
| Date | Type | Sale Price | Title Company |
|---|---|---|---|
| Warranty Deed | $380,000 | Security Title Agency | |
| Interfamily Deed Transfer | -- | None Available | |
| Special Warranty Deed | $303,538 | First American Title Insuran | |
| Special Warranty Deed | -- | First American Title Insuran |
Mortgage History
| Date | Status | Loan Amount | Loan Type |
|---|---|---|---|
| Open | $230,000 | New Conventional | |
| Previous Owner | $276,900 | New Conventional | |
| Previous Owner | $288,350 | New Conventional |
About the Listing Agent

As a buyer or a seller, you want your real estate transactions to go smoothly. That means finding the exact home you’re looking for or selling your home promptly and for the best price. It means not having to worry, even if you’re new to the real estate arena, or if you’re moving thousands of miles away. If you are buying a home, you may want to consider working with a Buyer Specialist, as their main focus is the buying side of a real estate transaction.
You need an experienced
Annette's Other Listings
Source: Arizona Regional Multiple Listing Service (ARMLS)
MLS Number: 6808466
APN: 141-19-575
- 3638 E Roland St
- 3742 E Rochelle Cir
- 3247 N Loma Vista
- 3121 N Loma Vista
- 3765 E Palm St
- 2903 E Quenton St
- 2923 E Preston St
- 2928 E Palm St
- 2848 E Presidio St
- 3712 E Nance Cir
- 3251 E Mcdowell Rd
- 6460 E Omega Cir
- 2749 E Pearl St
- 3943 E Omega Cir
- 2636 E Virginia St
- 2712 E Palm St
- 2606 E Virginia Cir
- 3531 E Norwood Cir
- 2906 E Nora St
- 4320 E Presidio St Unit 104
