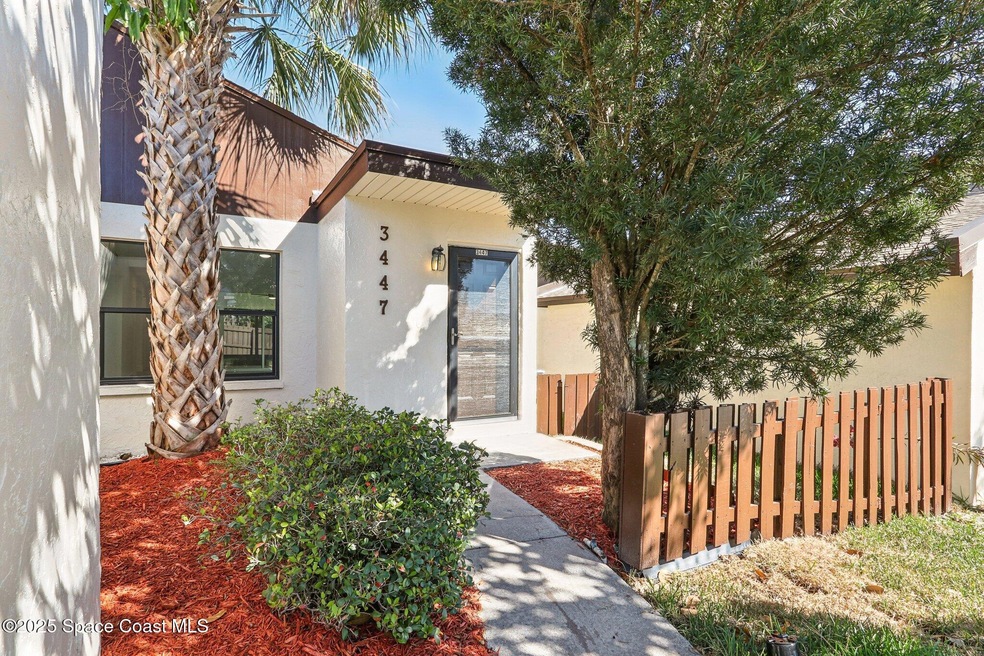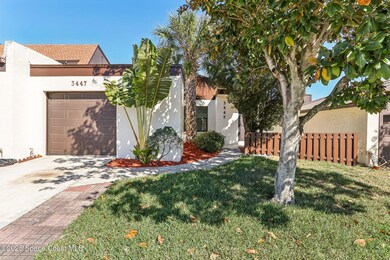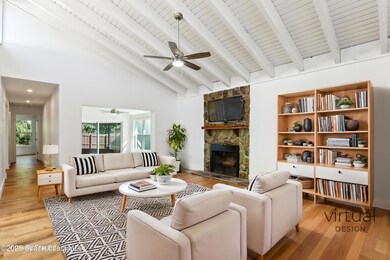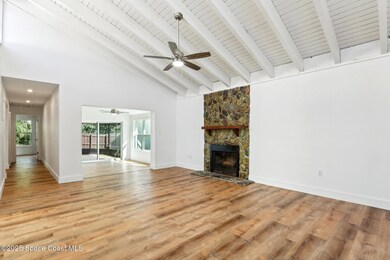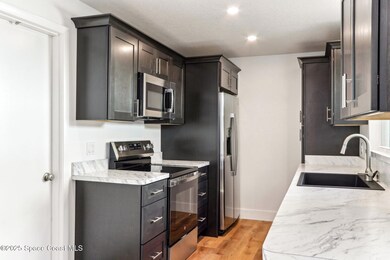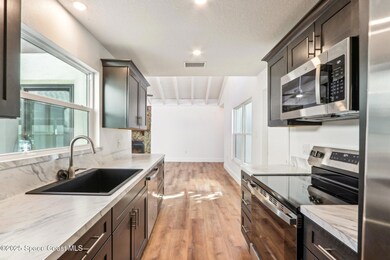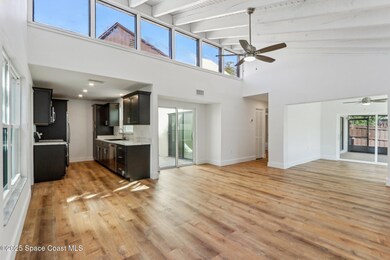
3447 Pheasant Ct Melbourne, FL 32935
Estimated payment $1,819/month
Highlights
- Open Floorplan
- Community Pool
- Cul-De-Sac
- Screened Porch
- Tennis Courts
- 1 Car Attached Garage
About This Home
Beautifully remodeled home in a perfect central Melbourne location. 2 bedrooms, 2 full bathroom, a flex room perfect as an office or formal dining , and a one car garage. New roof, new sliders and impact windows, all new kitchen and appliances, all new master bathroom, updated guest bathroom, new vinyl plank flooring throughout, A/C replaced a few years ago and now all brand new ductwork throughout home. Huge great room with wood burning fireplace. Light and bright in every room of the home. Large screened-in patio looks out over the privacy-fenced side yard and backyard. Only steps to the community pool and a short walk to Wickham Park. This is the perfect blend of a freshly updated home with a few of the original and unique features that are not easily found including the rough sawn cedar cathedral ceilings and an interior courtyard patio ensuring natural light in every room. This gorgeous home is move-in ready!
Home Details
Home Type
- Single Family
Est. Annual Taxes
- $625
Year Built
- Built in 1978
Lot Details
- 3,920 Sq Ft Lot
- Cul-De-Sac
- West Facing Home
- Wood Fence
- Back Yard Fenced
- Backyard Sprinklers
HOA Fees
- $206 Monthly HOA Fees
Parking
- 1 Car Attached Garage
Home Design
- Shingle Roof
- Block Exterior
- Stucco
Interior Spaces
- 1,228 Sq Ft Home
- 1-Story Property
- Open Floorplan
- Ceiling Fan
- Wood Burning Fireplace
- Living Room
- Dining Room
- Screened Porch
- Laminate Flooring
- High Impact Windows
- Laundry in Garage
Kitchen
- Electric Range
- Microwave
- Dishwasher
Bedrooms and Bathrooms
- 2 Bedrooms
- 2 Full Bathrooms
Schools
- Creel Elementary School
- Johnson Middle School
- Eau Gallie High School
Utilities
- Central Heating and Cooling System
- Electric Water Heater
- Cable TV Available
Listing and Financial Details
- Assessor Parcel Number 27-37-05-53-00000.0-0030.00
Community Details
Overview
- Association fees include ground maintenance
- Keys Enterprise Association
- Quail Ridge Patio Homes Subdivision
Recreation
- Tennis Courts
- Community Pool
Map
Home Values in the Area
Average Home Value in this Area
Tax History
| Year | Tax Paid | Tax Assessment Tax Assessment Total Assessment is a certain percentage of the fair market value that is determined by local assessors to be the total taxable value of land and additions on the property. | Land | Improvement |
|---|---|---|---|---|
| 2023 | $682 | $74,570 | $0 | $0 |
| 2022 | $635 | $72,400 | $0 | $0 |
| 2021 | $648 | $70,300 | $0 | $0 |
| 2020 | $647 | $69,330 | $0 | $0 |
| 2019 | $658 | $67,780 | $0 | $0 |
| 2018 | $663 | $66,520 | $0 | $0 |
| 2017 | $672 | $65,160 | $0 | $0 |
| 2016 | $697 | $63,820 | $20,000 | $43,820 |
| 2015 | $713 | $63,380 | $17,000 | $46,380 |
| 2014 | $707 | $62,880 | $17,000 | $45,880 |
Property History
| Date | Event | Price | Change | Sq Ft Price |
|---|---|---|---|---|
| 03/15/2025 03/15/25 | For Sale | $279,700 | -- | $228 / Sq Ft |
Deed History
| Date | Type | Sale Price | Title Company |
|---|---|---|---|
| Warranty Deed | $120,000 | Precise Title | |
| Warranty Deed | $67,500 | -- |
Mortgage History
| Date | Status | Loan Amount | Loan Type |
|---|---|---|---|
| Previous Owner | $105,000 | Fannie Mae Freddie Mac | |
| Previous Owner | $10,000 | Credit Line Revolving | |
| Previous Owner | $67,960 | No Value Available |
Similar Homes in the area
Source: Space Coast MLS (Space Coast Association of REALTORS®)
MLS Number: 1040166
APN: 27-37-05-53-00000.0-0030.00
- 3447 Pheasant Ct
- 3444 Sandpiper Ct
- 2001 Villa Espana Trail
- 1815 Villa Espana Trail
- 3210 Calgary St
- 3564 Sandpiper Ln
- 1810 Quail Trail
- 2071 Bottlebrush Dr
- 3156 Calgary St
- 2062 Bottlebrush Dr
- 3174 Villa Espana Trail
- 3715 Driftwood Dr
- 3675 Tree Line Blvd
- 3170 Kent Dr
- 1730 Bluebird Ct
- 3025 Thrush Dr Unit 107
- 2873 Sanders Ct
- 2874 Sanders Ct
- 3001 Thrush Dr Unit 217
- 1586 Timber Way
