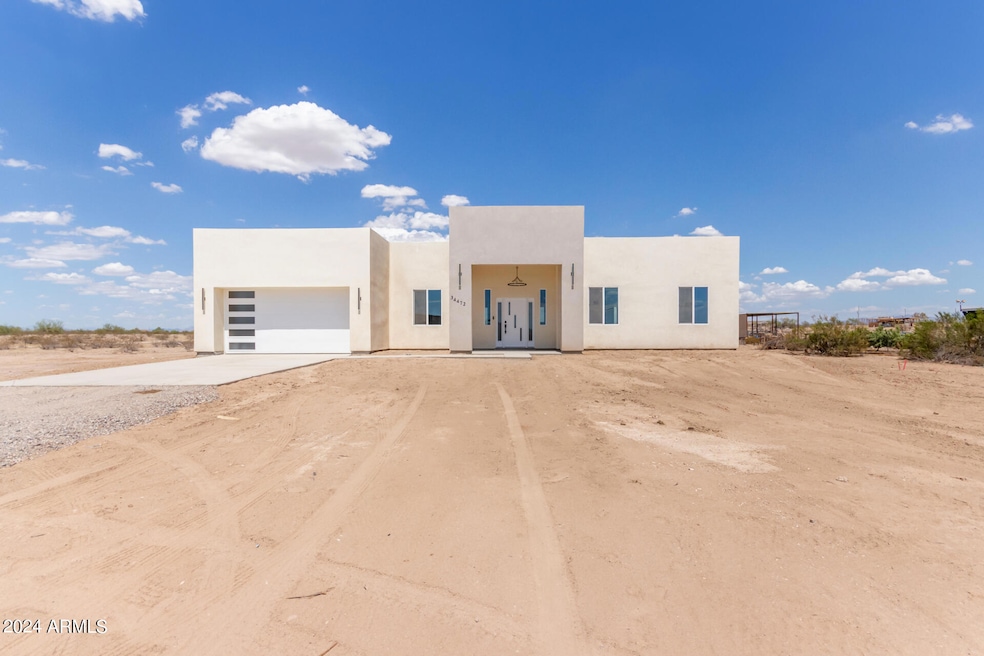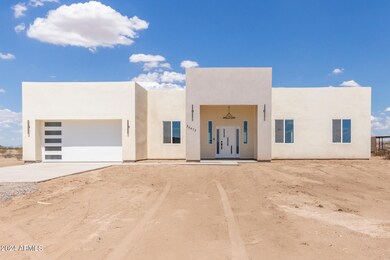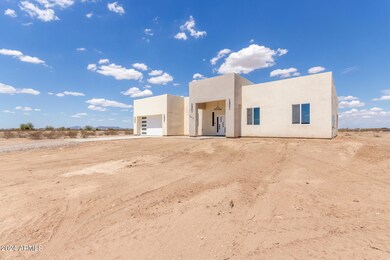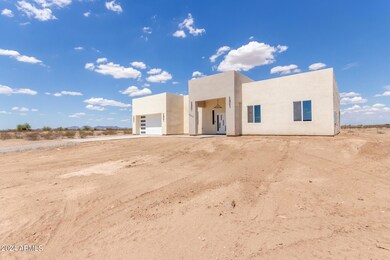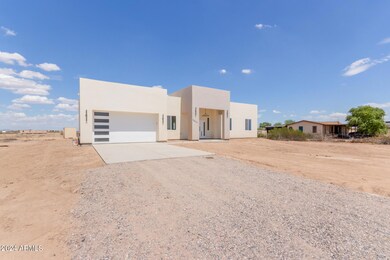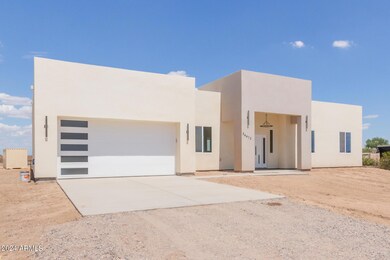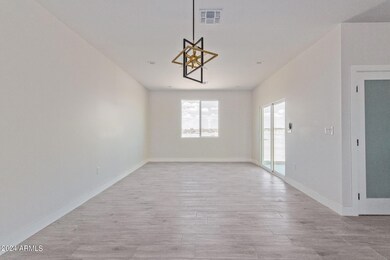
34472 W Dobbins Rd Arlington, AZ 85322
Highlights
- Horses Allowed On Property
- No HOA
- 2 Car Direct Access Garage
- Mountain View
- Covered patio or porch
- Dual Vanity Sinks in Primary Bathroom
About This Home
As of October 2024WOW! Your dream home is here! Explore this gem in Arlington! This 4-bedroom home sits on a sprawling lot, offering an open floor plan perfect for entertaining. Inside, wood-look tile floors complement the bright great room adorned with wall niches and a fireplace. The chic kitchen is a culinary dream, featuring stainless steel appliances, sleek quartz counters, beautiful cabinets, a pantry, and a center island with a breakfast bar. Retreat to the main suite, boasting a lavish bathroom with dual sinks, a raindrop shower, and a walk-in closet. The vast backyard provides ample space for creative landscaping or simply enjoying the scenic mountain views from the covered patio. Make this your dream home today!
Home Details
Home Type
- Single Family
Est. Annual Taxes
- $76
Year Built
- Built in 2024
Parking
- 2 Car Direct Access Garage
- Garage Door Opener
Home Design
- Wood Frame Construction
- Built-Up Roof
- Synthetic Stucco Exterior
Interior Spaces
- 2,147 Sq Ft Home
- 1-Story Property
- Ceiling height of 9 feet or more
- Ceiling Fan
- Living Room with Fireplace
- Tile Flooring
- Mountain Views
Kitchen
- Breakfast Bar
- Built-In Microwave
- Kitchen Island
Bedrooms and Bathrooms
- 4 Bedrooms
- 2 Bathrooms
- Dual Vanity Sinks in Primary Bathroom
Schools
- Arlington Elementary School
- Buckeye Union High School
Utilities
- Refrigerated Cooling System
- Heating Available
- High Speed Internet
- Cable TV Available
Additional Features
- No Interior Steps
- Covered patio or porch
- 1.1 Acre Lot
- Horses Allowed On Property
Community Details
- No Home Owners Association
- Association fees include no fees
- E2 Se4 Se4 Sw4 Sw4 Sec 5 Ex S 40F Rd Per Dkt 12529/0450 Subdivision
Listing and Financial Details
- Assessor Parcel Number 401-42-657-B
Map
Home Values in the Area
Average Home Value in this Area
Property History
| Date | Event | Price | Change | Sq Ft Price |
|---|---|---|---|---|
| 10/25/2024 10/25/24 | Sold | $420,000 | 0.0% | $196 / Sq Ft |
| 09/19/2024 09/19/24 | Pending | -- | -- | -- |
| 09/12/2024 09/12/24 | Price Changed | $420,000 | -3.4% | $196 / Sq Ft |
| 08/23/2024 08/23/24 | For Sale | $435,000 | -- | $203 / Sq Ft |
Tax History
| Year | Tax Paid | Tax Assessment Tax Assessment Total Assessment is a certain percentage of the fair market value that is determined by local assessors to be the total taxable value of land and additions on the property. | Land | Improvement |
|---|---|---|---|---|
| 2025 | $76 | $1,103 | $1,103 | -- |
| 2024 | $74 | $1,051 | $1,051 | -- |
| 2023 | $74 | $2,850 | $2,850 | $0 |
| 2022 | $71 | $1,440 | $1,440 | $0 |
| 2021 | $73 | $1,125 | $1,125 | $0 |
| 2020 | $74 | $1,410 | $1,410 | $0 |
| 2019 | $72 | $900 | $900 | $0 |
| 2018 | $67 | $975 | $975 | $0 |
| 2017 | $65 | $975 | $975 | $0 |
| 2016 | $61 | $945 | $945 | $0 |
| 2015 | $63 | $768 | $768 | $0 |
Mortgage History
| Date | Status | Loan Amount | Loan Type |
|---|---|---|---|
| Open | $399,000 | New Conventional | |
| Previous Owner | $308,000 | New Conventional |
Deed History
| Date | Type | Sale Price | Title Company |
|---|---|---|---|
| Warranty Deed | $420,000 | Security Title Agency | |
| Warranty Deed | $27,500 | Driggs Title Agency | |
| Warranty Deed | -- | Driggs Title Agency | |
| Warranty Deed | $40,000 | Driggs Title Agency | |
| Cash Sale Deed | $35,000 | Transnation Title |
Similar Homes in Arlington, AZ
Source: Arizona Regional Multiple Listing Service (ARMLS)
MLS Number: 6748033
APN: 401-42-657B
- X S Mountain Ave Unit Q
- 78XX S 350 Ave
- 34902 W Caldwell St
- 9XXX S 350th Ave Unit 13
- 0 W Dobbins Rd Unit 456 6837897
- 350XX W Paseo Way Unit 7
- 35041 W Euclid Ave
- 94X1 S 351st Ave
- 0 W Siesta Way Unit 482 6607254
- 352** W South Mountain Ave Unit 140
- 35142 W Siesta Way
- 349th Dobbins Rd Unit 2&3
- 00 S 351st Ave
- 0 S 351st Ave Unit 6825791
- 34934 W Sunrise Dr
- 332xx W Siesta Way Unit 474
- 330XXX W Piedmont Rd Unit 32
- 0000 S 351st Ave
- 7927 S 351st Ave
- 35215 W Olney Ave Unit 256
