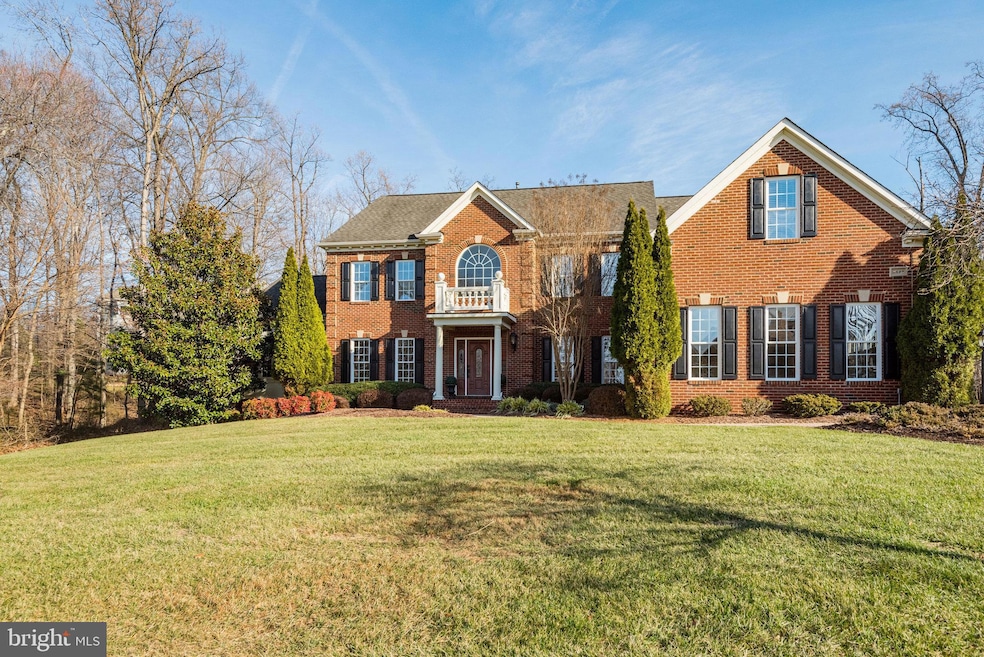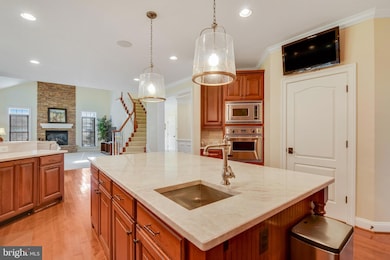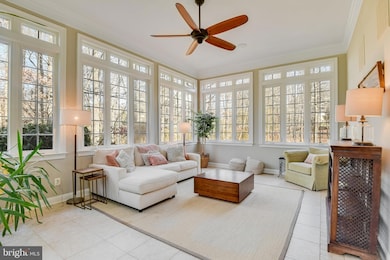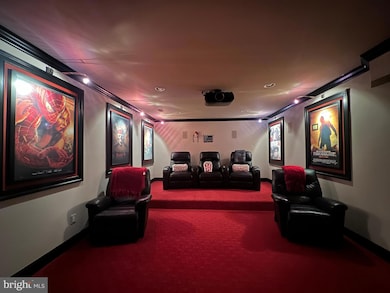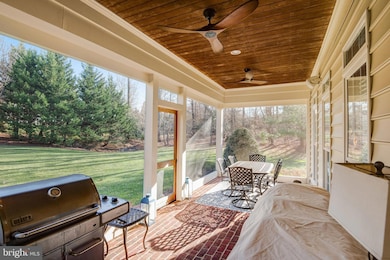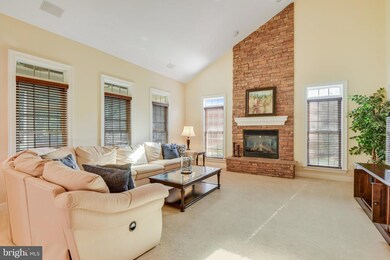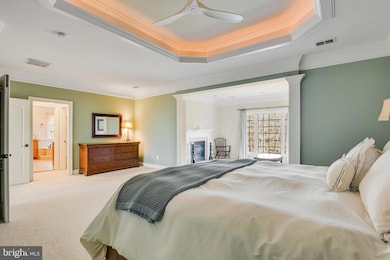
3449 Fawn Wood Ln Fairfax, VA 22033
Foxvale NeighborhoodEstimated payment $14,061/month
Highlights
- Home Theater
- View of Trees or Woods
- Conservatory Room
- Navy Elementary Rated A
- Colonial Architecture
- Private Lot
About This Home
This beautiful fully custom single-family home sits on a private, wooded 1 Acre lot in the
desired community of Oak Hill Estates. Located on a cul-de-sac, the house was built in 2006
by a Custom Builder for their personal residence. The centralized location awards easy
access to Fairfax or Reston and all the major roadways of Northern, VA. The interior boasts
custom trim work, high-end finishes, open floor plans, a professional kitchen with Viking
appliances, an expansive primary suite with heated floors and steam shower, spacious library/office, sun filled conservatory, entertaining lower level complete with theater room, bar with kitchen area, extensive sitting and game areas, and an exterior brick screened porch that extends the main level entertaining space outside into the private backyard. This home is not to be missed!
The home is a part of the Fairfax County School district with designation at Navy Elementary (0.3 miles), Franklin Middle (2.3 miles) and Oakton High school (5.5 miles).
The home contains: 7,600 Square Feet; 5 Bedrooms and 5.5 Baths; a 3 Car Garage; Gym; Theater; Conservatory; Study; 3 Gas Fireplaces; Gourmet Kitchen and Pantry; 2 Laundry Rooms; Whole House Audio System; Alarm System; 5 Ceiling Fans; Window Treatments, and 1 TV Satellite Dish.
Home Details
Home Type
- Single Family
Est. Annual Taxes
- $20,077
Year Built
- Built in 2006
Lot Details
- 0.93 Acre Lot
- Cul-De-Sac
- Landscaped
- Private Lot
- Wooded Lot
- Backs to Trees or Woods
- Back and Front Yard
- Property is in excellent condition
- Property is zoned 110
HOA Fees
- $109 Monthly HOA Fees
Parking
- 3 Car Attached Garage
- Side Facing Garage
- Garage Door Opener
- Driveway
- On-Street Parking
Property Views
- Woods
- Garden
Home Design
- Colonial Architecture
- Brick Exterior Construction
- Permanent Foundation
- Concrete Perimeter Foundation
Interior Spaces
- Property has 3 Levels
- Furnished
- Ceiling Fan
- 3 Fireplaces
- Gas Fireplace
- Family Room
- Sitting Room
- Breakfast Room
- Dining Room
- Home Theater
- Den
- Recreation Room
- Game Room
- Conservatory Room
- Laundry Room
- Finished Basement
Flooring
- Solid Hardwood
- Carpet
Bedrooms and Bathrooms
Schools
- Navy Elementary School
- Franklin Middle School
- Oakton High School
Utilities
- Central Heating and Cooling System
- Air Source Heat Pump
- Natural Gas Water Heater
Additional Features
- More Than Two Accessible Exits
- Suburban Location
Listing and Financial Details
- Tax Lot 1
- Assessor Parcel Number 0354 29 0001
Community Details
Overview
- Association fees include trash, snow removal, common area maintenance
- Oak Hill Estates HOA
- Built by Fully custom home
- Oak Hill Estates Subdivision
Amenities
- Common Area
Recreation
- Jogging Path
- Bike Trail
Map
Home Values in the Area
Average Home Value in this Area
Tax History
| Year | Tax Paid | Tax Assessment Tax Assessment Total Assessment is a certain percentage of the fair market value that is determined by local assessors to be the total taxable value of land and additions on the property. | Land | Improvement |
|---|---|---|---|---|
| 2024 | $18,912 | $1,632,450 | $515,000 | $1,117,450 |
| 2023 | $18,434 | $1,633,480 | $515,000 | $1,118,480 |
| 2022 | $17,306 | $1,513,440 | $515,000 | $998,440 |
| 2021 | $15,645 | $1,333,210 | $465,000 | $868,210 |
| 2020 | $15,440 | $1,304,610 | $445,000 | $859,610 |
| 2019 | $15,440 | $1,304,610 | $445,000 | $859,610 |
| 2018 | $13,989 | $1,216,460 | $435,000 | $781,460 |
| 2017 | $14,601 | $1,257,590 | $435,000 | $822,590 |
| 2016 | $14,569 | $1,257,590 | $435,000 | $822,590 |
| 2015 | $14,035 | $1,257,590 | $435,000 | $822,590 |
| 2014 | $13,781 | $1,237,590 | $415,000 | $822,590 |
Property History
| Date | Event | Price | Change | Sq Ft Price |
|---|---|---|---|---|
| 04/04/2025 04/04/25 | For Sale | $2,199,999 | -4.1% | $289 / Sq Ft |
| 01/30/2025 01/30/25 | For Sale | $2,295,000 | -- | $302 / Sq Ft |
Mortgage History
| Date | Status | Loan Amount | Loan Type |
|---|---|---|---|
| Closed | $1,460,500 | New Conventional | |
| Closed | $1,000,000 | New Conventional | |
| Closed | $500,000 | New Conventional | |
| Closed | $88,300 | Credit Line Revolving |
Similar Homes in the area
Source: Bright MLS
MLS Number: VAFX2232170
APN: 0354-29-0001
- 12825 Parapet Way
- 12413 English Garden Ct
- 12801 Oxon Rd
- 12390 Falkirk Dr
- 3222 Navy Dr
- 12812 Rose Grove Dr
- 12208 Kyler Ln
- 12496 Alexander Cornell Dr
- 12492 Alexander Cornell Dr
- 12706 Autumn Crest Dr
- 3824 Highland Oaks Dr
- 3828 Highland Oaks Dr
- 12506 Lieutenant Nichols Rd
- 12419 Alexander Cornell Dr
- 3831 Charles Stewart Dr
- 12406 Alexander Cornell Dr
- 12342 Washington Brice Rd
- 3850 Waythorn Place
- 12513 Sweet Leaf Terrace
- 12925 U S 50
