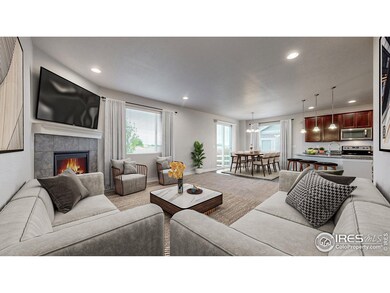
3449 Oberon Dr Loveland, CO 80537
Highlights
- Open Floorplan
- Clubhouse
- Wood Flooring
- ENERGY STAR Certified Homes
- Contemporary Architecture
- Loft
About This Home
As of February 2025Large 3 car tandem two-story home backing to open space in neighborhood with community pool. Enjoy a great room with fireplace, large loft, and room to expand in full unfinished basement. Kitchen features 42" alder espresso cabinets, stainless steel appliances and gas range, refrigerator, and large walk-in pantry. Main floor features an eye for design with bench and coat hooks, open railing, and craftsman trim. Large/oversized bedrooms ranging from 13' to 22' by 11' to 13'. Two of the three secondary bedrooms enjoy walk-in closets. Luxurious primary bathroom with two large separate vanities, his and hers closets, tub, and shower. Unique find with 3 full bathrooms including a private guest bath and main floor powder room. Secondary bath includes separate door between vanity and tub/toilet so two people can get ready at the same time. Convenient upstairs laundry room including washer and dryer. ENERGY STAR 3.0 Home with high efficiency furnace & A/C, and low flow water fixtures. Move-in ready with fully fenced yard, landscaping with irrigation, all appliances, and whole house blinds.
Home Details
Home Type
- Single Family
Est. Annual Taxes
- $3,947
Year Built
- Built in 2016
Lot Details
- 5,500 Sq Ft Lot
- Wood Fence
- Level Lot
- Property is zoned PUD
HOA Fees
Parking
- 3 Car Attached Garage
Home Design
- Contemporary Architecture
- Wood Frame Construction
- Composition Roof
- Composition Shingle
- Stone
Interior Spaces
- 2,436 Sq Ft Home
- 2-Story Property
- Open Floorplan
- Ceiling height of 9 feet or more
- Gas Fireplace
- Double Pane Windows
- Window Treatments
- Family Room
- Living Room with Fireplace
- Loft
- Unfinished Basement
Kitchen
- Eat-In Kitchen
- Electric Oven or Range
- Microwave
- Dishwasher
- Kitchen Island
- Trash Compactor
Flooring
- Wood
- Carpet
Bedrooms and Bathrooms
- 4 Bedrooms
- Walk-In Closet
Laundry
- Laundry on upper level
- Dryer
- Washer
Schools
- Winona Elementary School
- Bill Reed Middle School
- Mountain View High School
Additional Features
- ENERGY STAR Certified Homes
- Exterior Lighting
- Forced Air Heating and Cooling System
Listing and Financial Details
- Assessor Parcel Number R1655145
Community Details
Overview
- Association fees include common amenities, management
- Built by LC Home
- Estates At Tulip Creek Subdivision
Amenities
- Clubhouse
Recreation
- Community Pool
- Hiking Trails
Map
Home Values in the Area
Average Home Value in this Area
Property History
| Date | Event | Price | Change | Sq Ft Price |
|---|---|---|---|---|
| 02/07/2025 02/07/25 | Sold | $573,500 | +1.5% | $235 / Sq Ft |
| 10/11/2024 10/11/24 | Price Changed | $565,000 | -0.9% | $232 / Sq Ft |
| 09/23/2024 09/23/24 | Price Changed | $570,000 | -0.9% | $234 / Sq Ft |
| 09/06/2024 09/06/24 | For Sale | $575,000 | -- | $236 / Sq Ft |
Tax History
| Year | Tax Paid | Tax Assessment Tax Assessment Total Assessment is a certain percentage of the fair market value that is determined by local assessors to be the total taxable value of land and additions on the property. | Land | Improvement |
|---|---|---|---|---|
| 2025 | $3,947 | $38,056 | $10,586 | $27,470 |
| 2024 | $3,947 | $38,056 | $10,586 | $27,470 |
| 2022 | $3,411 | $29,357 | $6,464 | $22,893 |
| 2021 | $3,921 | $30,202 | $6,650 | $23,552 |
| 2020 | $3,956 | $30,288 | $6,650 | $23,638 |
| 2019 | $3,914 | $30,288 | $6,650 | $23,638 |
| 2018 | $3,769 | $28,354 | $6,696 | $21,658 |
| 2017 | $2,834 | $23,350 | $6,696 | $16,654 |
| 2016 | $723 | $6,061 | $6,061 | $0 |
| 2015 | $682 | $5,740 | $5,740 | $0 |
| 2014 | $63 | $520 | $520 | $0 |
Mortgage History
| Date | Status | Loan Amount | Loan Type |
|---|---|---|---|
| Open | $458,800 | New Conventional | |
| Previous Owner | $1,626,000 | Future Advance Clause Open End Mortgage |
Deed History
| Date | Type | Sale Price | Title Company |
|---|---|---|---|
| Special Warranty Deed | $573,500 | Land Title Guarantee | |
| Quit Claim Deed | -- | Land Title Guarantee Co |
Similar Homes in Loveland, CO
Source: IRES MLS
MLS Number: 1018179
APN: 85174-33-009
- 585 Callisto Dr
- 585 Callisto Dr Unit 104
- 884 Pyxis Dr
- 3098 Photon Ct
- 2872 Hydra Dr
- 2661 Emerald St
- 560 St John Place
- 3084 Aries Dr
- 3037 Crux Dr
- 340 Ramsay Place
- 2747 Dafina Dr Unit 2747
- 3053 Nature Run
- 374 Krypton Ct
- 2505 Pyrite Ct
- 2466 Sapphire St
- 162 Farm Museum Ln
- 4056 Plum Creek Dr
- 2146 E 11th St
- 2306 E 1st St
- 950 Delphinus Place






