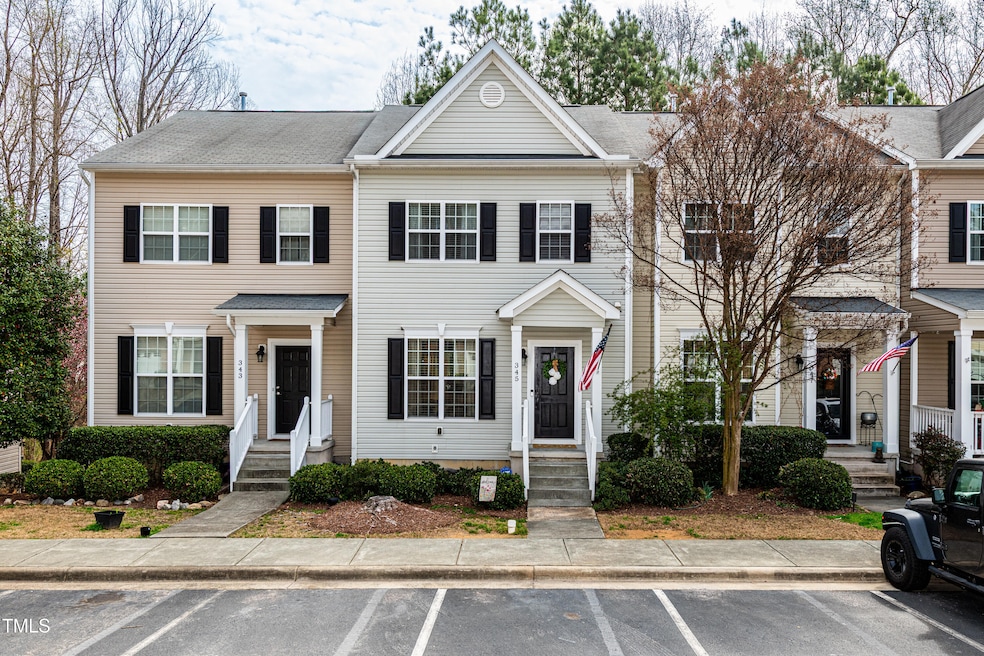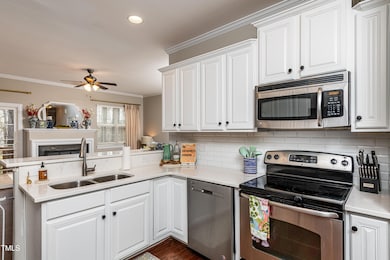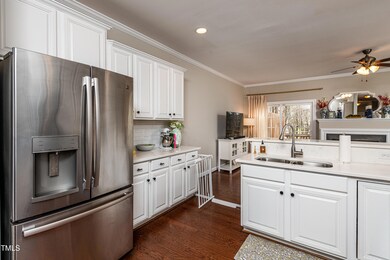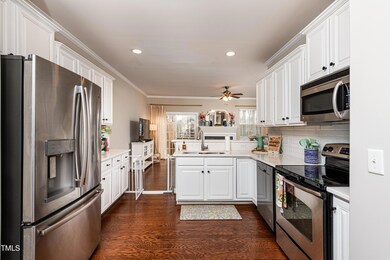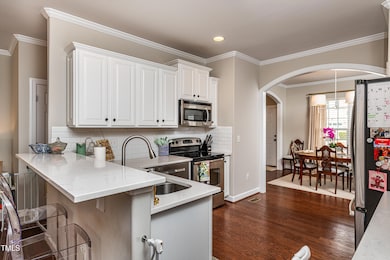
Estimated payment $2,813/month
Highlights
- Deck
- Traditional Architecture
- Bonus Room
- Apex Elementary Rated A-
- Wood Flooring
- Quartz Countertops
About This Home
Welcome to 345 Anterbury Drive, a stunning townhome nestled in the heart of Apex, NC! This spacious residence offers the perfect blend of modern comfort and versatile living, featuring 3 full bedrooms, 3.5 bathrooms, and a fully finished basement. With ample room for relaxation and entertainment, the main level boasts a bright and airy layout, ideal for everyday living or hosting guests. The well-appointed kitchen featuring stainless steel appliances, flows seamlessly into the living and dining areas, creating a warm and inviting atmosphere.Upstairs, you'll find the master bedroom and 2 additional secondary bedrooms. The master bathroom includes double vanities w/ quartz countertop, and a separate garden soaking tub and vinyl shower. The true gem of this home lies in the fully finished basement, complete with a flexible room that can easily serve as an additional bedroom, home office, or recreation space, tailor it to your lifestyle! With 3.5 bathrooms throughout, this townhome ensures comfort and functionality at every turn.Located in the charming town of Apex, known for its friendly community and top-rated schools, 345 Anterbury Drive offers easy access to local shops, dining, and parks, all while maintaining a peaceful suburban feel. Don't miss your chance to own this exceptional property schedule a showing today and discover the perfect place to call home!
Townhouse Details
Home Type
- Townhome
Est. Annual Taxes
- $3,203
Year Built
- Built in 2010
Lot Details
- 1,307 Sq Ft Lot
- Property fronts a private road
- No Units Located Below
- No Unit Above or Below
- Two or More Common Walls
- West Facing Home
HOA Fees
- $147 Monthly HOA Fees
Home Design
- Traditional Architecture
- Permanent Foundation
- Shingle Roof
- Vinyl Siding
Interior Spaces
- 2-Story Property
- Crown Molding
- Smooth Ceilings
- Ceiling Fan
- Gas Fireplace
- Sliding Doors
- Entrance Foyer
- Family Room
- Living Room with Fireplace
- Dining Room
- Bonus Room
- Scuttle Attic Hole
- Home Security System
Kitchen
- Electric Oven
- Electric Cooktop
- Microwave
- Dishwasher
- Stainless Steel Appliances
- Quartz Countertops
Flooring
- Wood
- Carpet
- Vinyl
Bedrooms and Bathrooms
- 3 Bedrooms
- Walk-In Closet
- Double Vanity
- Separate Shower in Primary Bathroom
- Soaking Tub
- Bathtub with Shower
Laundry
- Laundry in Hall
- Laundry on upper level
- Stacked Washer and Dryer
Finished Basement
- Heated Basement
- Basement Fills Entire Space Under The House
- Exterior Basement Entry
- Sump Pump
- Natural lighting in basement
Parking
- 2 Parking Spaces
- Side by Side Parking
- Additional Parking
- On-Street Parking
- Open Parking
- Assigned Parking
Outdoor Features
- Deck
- Covered patio or porch
- Rain Gutters
Schools
- Apex Elementary School
- Apex Middle School
- Apex High School
Utilities
- Cooling System Powered By Gas
- Forced Air Zoned Cooling and Heating System
- Heating System Uses Gas
- Heating System Uses Natural Gas
- Heat Pump System
- Natural Gas Connected
- Electric Water Heater
- Phone Available
- Cable TV Available
Listing and Financial Details
- Assessor Parcel Number 0741241267
Community Details
Overview
- Association fees include ground maintenance, road maintenance
- Bradley Terrace HOA, Phone Number (919) 459-1860
- Bradley Terrace Subdivision
Recreation
- Community Playground
Map
Home Values in the Area
Average Home Value in this Area
Tax History
| Year | Tax Paid | Tax Assessment Tax Assessment Total Assessment is a certain percentage of the fair market value that is determined by local assessors to be the total taxable value of land and additions on the property. | Land | Improvement |
|---|---|---|---|---|
| 2024 | $3,203 | $372,915 | $100,000 | $272,915 |
| 2023 | $2,552 | $230,854 | $44,000 | $186,854 |
| 2022 | $2,397 | $230,854 | $44,000 | $186,854 |
| 2021 | $2,305 | $230,854 | $44,000 | $186,854 |
| 2020 | $2,282 | $230,854 | $44,000 | $186,854 |
| 2019 | $2,157 | $188,185 | $32,000 | $156,185 |
| 2018 | $2,032 | $188,185 | $32,000 | $156,185 |
| 2017 | $1,892 | $188,185 | $32,000 | $156,185 |
| 2016 | $1,865 | $188,185 | $32,000 | $156,185 |
| 2015 | $1,855 | $182,689 | $29,000 | $153,689 |
| 2014 | -- | $182,689 | $29,000 | $153,689 |
Property History
| Date | Event | Price | Change | Sq Ft Price |
|---|---|---|---|---|
| 04/25/2025 04/25/25 | Price Changed | $429,900 | -2.1% | $198 / Sq Ft |
| 03/21/2025 03/21/25 | For Sale | $439,000 | +11.1% | $203 / Sq Ft |
| 12/15/2023 12/15/23 | Off Market | $395,000 | -- | -- |
| 05/26/2023 05/26/23 | Sold | $395,000 | -3.7% | $182 / Sq Ft |
| 04/20/2023 04/20/23 | Pending | -- | -- | -- |
| 02/17/2023 02/17/23 | For Sale | $410,000 | -- | $189 / Sq Ft |
Deed History
| Date | Type | Sale Price | Title Company |
|---|---|---|---|
| Warranty Deed | $395,000 | None Listed On Document | |
| Warranty Deed | $411,000 | -- | |
| Warranty Deed | $173,000 | None Available | |
| Warranty Deed | -- | None Available | |
| Warranty Deed | $220,000 | None Available |
Mortgage History
| Date | Status | Loan Amount | Loan Type |
|---|---|---|---|
| Open | $375,250 | New Conventional | |
| Previous Owner | $126,773 | New Conventional | |
| Previous Owner | $152,625 | FHA |
Similar Homes in Apex, NC
Source: Doorify MLS
MLS Number: 10083889
APN: 0741.03-24-1267-000
- 1208 Lexington Farm Rd
- 1202 Lexington Ridge Ln
- 1965 Drumlin Dr
- 116 Anterbury Dr
- 1557 Tice Hurst Ln
- 1527 Ingraham Dr
- 2008 Stanwood Dr
- 1429 Wragby Ln
- 1800 Bodwin Ln
- 1840 Flint Valley Ln
- 1634 Brussels Dr
- 1403 Chipping Dr
- 209 James St
- 1614 Brussels Dr
- 0 James St Unit 10076799
- 204 Sugarland Dr
- 1466 Salem Creek Dr
- 211 Milky Way Dr
- 206 Justice Heights St
- 508 2nd St
