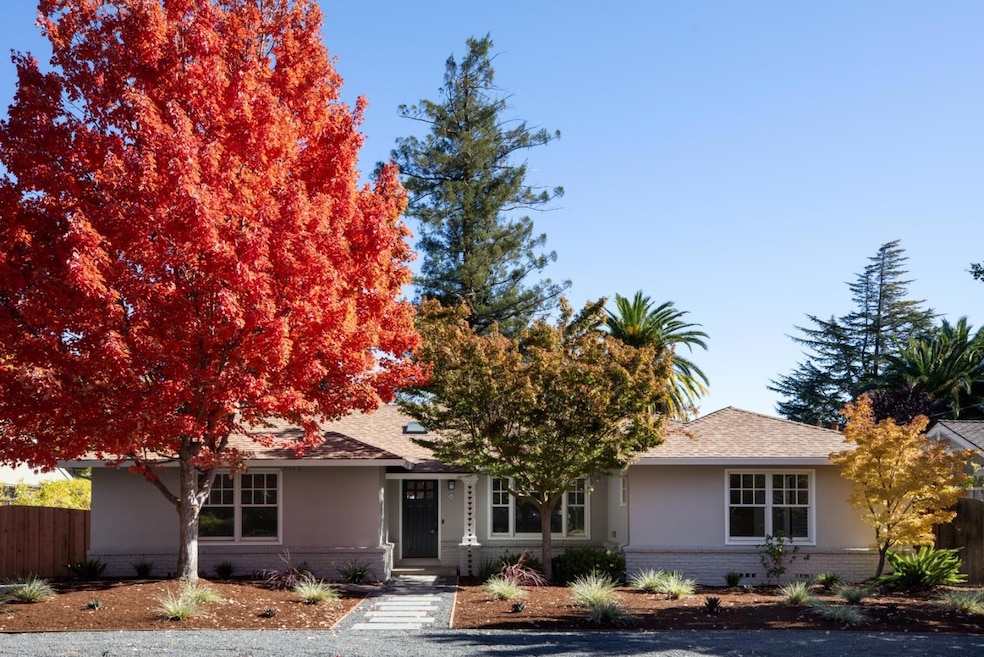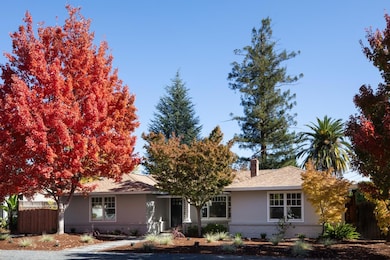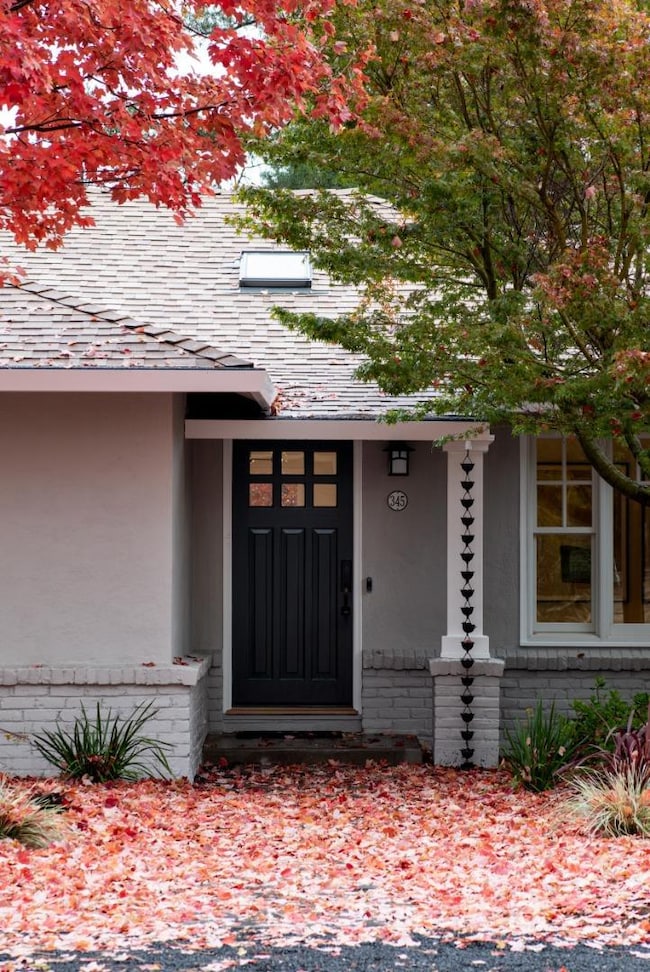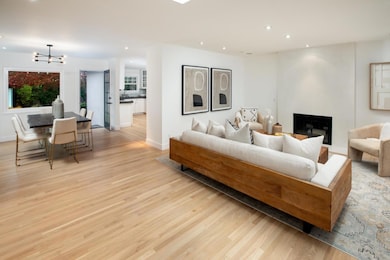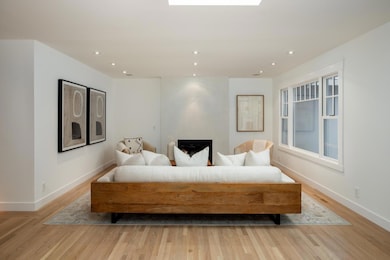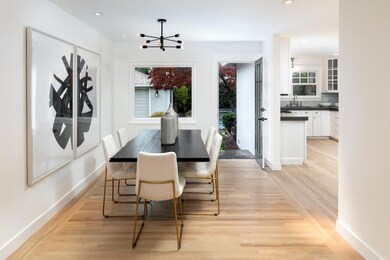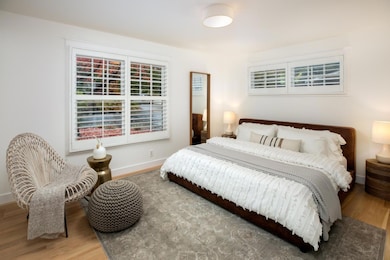
345 Arboleda Dr Los Altos, CA 94024
Highlights
- Heated In Ground Pool
- Primary Bedroom Suite
- Wood Flooring
- Covington Elementary School Rated A+
- Vaulted Ceiling
- 2 Fireplaces
About This Home
As of December 2024Stunning expanded and updated ranch-style home with open floor plan and resort-style outdoor living. Light and bright throughout with skylights, gorgeous oak floors, multiple french doors connecting the indoor-outdoor living spaces, two fireplaces, and fresh paint inside and out. The home boasts a beautiful updated kitchen with quartz countertops and high-end stainless steel appliances, a welcoming living room, a dining room with picture window overlooking the rear yard, a wonderful family room, and a private primary suite with high ceilings and a spa-like bathroom with steam shower and walk-in closet. Additional highlights include a dedicated laundry room, central A/C, and a versatile two-car garage/bonus room with french doorsideal for a home office, gym, or future ADU. The tranquil and private backyard with mature trees (palm, maple, citrus) features an expansive blue stone patio, a sparkling pool and spa with waterfall feature, a natural-gas fire pit, a lawn and raised planter boxes, and an outdoor kitchen complete with an oversized built-in gas grill and refrigerator. Just minutes from the Village and excellent public schools: Covington Elementary, Georgina Blach Middle, and Los Altos High.
Last Agent to Sell the Property
Christie's International Real Estate Sereno License #01174998

Home Details
Home Type
- Single Family
Est. Annual Taxes
- $21,411
Year Built
- Built in 1951
Lot Details
- 9,840 Sq Ft Lot
- Gated Home
- Wood Fence
- Back Yard Fenced
- Zoning described as R110
Parking
- 2 Car Detached Garage
- Electric Vehicle Home Charger
- Workshop in Garage
- Electric Gate
Home Design
- Ceiling Insulation
- Composition Roof
- Concrete Perimeter Foundation
Interior Spaces
- 2,268 Sq Ft Home
- 1-Story Property
- Entertainment System
- Vaulted Ceiling
- Whole House Fan
- Skylights
- 2 Fireplaces
- Wood Burning Fireplace
- Fireplace With Gas Starter
- Double Pane Windows
- Separate Family Room
- Combination Dining and Living Room
- Neighborhood Views
- Monitored
Kitchen
- Built-In Self-Cleaning Oven
- Gas Oven
- Gas Cooktop
- Range Hood
- Dishwasher
- Quartz Countertops
- Disposal
Flooring
- Wood
- Tile
Bedrooms and Bathrooms
- 4 Bedrooms
- Primary Bedroom Suite
- Walk-In Closet
- Split Bathroom
- Bathroom on Main Level
- 3 Full Bathrooms
- Stone Countertops In Bathroom
- Granite Bathroom Countertops
- Low Flow Toliet
- Bathtub with Shower
- Bathtub Includes Tile Surround
- Steam Shower
- Walk-in Shower
Laundry
- Laundry Room
- Washer and Dryer
Eco-Friendly Details
- Energy-Efficient Insulation
Pool
- Heated In Ground Pool
- In Ground Spa
Utilities
- Forced Air Heating and Cooling System
- Vented Exhaust Fan
- Heating System Uses Gas
- Thermostat
- 220 Volts
- Tankless Water Heater
Listing and Financial Details
- Assessor Parcel Number 189-39-032
Map
Home Values in the Area
Average Home Value in this Area
Property History
| Date | Event | Price | Change | Sq Ft Price |
|---|---|---|---|---|
| 12/19/2024 12/19/24 | Sold | $4,910,000 | +11.6% | $2,165 / Sq Ft |
| 11/22/2024 11/22/24 | Pending | -- | -- | -- |
| 11/13/2024 11/13/24 | For Sale | $4,398,000 | +2.9% | $1,939 / Sq Ft |
| 09/22/2023 09/22/23 | Sold | $4,272,000 | +5.0% | $1,884 / Sq Ft |
| 09/12/2023 09/12/23 | Pending | -- | -- | -- |
| 09/07/2023 09/07/23 | For Sale | $4,069,000 | -- | $1,794 / Sq Ft |
Tax History
| Year | Tax Paid | Tax Assessment Tax Assessment Total Assessment is a certain percentage of the fair market value that is determined by local assessors to be the total taxable value of land and additions on the property. | Land | Improvement |
|---|---|---|---|---|
| 2023 | $21,411 | $1,697,299 | $1,618,725 | $78,574 |
| 2022 | $20,968 | $1,664,020 | $1,586,986 | $77,034 |
| 2021 | $21,121 | $1,631,393 | $1,555,869 | $75,524 |
| 2020 | $21,122 | $1,614,666 | $1,539,916 | $74,750 |
| 2019 | $20,359 | $1,583,007 | $1,509,722 | $73,285 |
| 2018 | $20,085 | $1,551,969 | $1,480,120 | $71,849 |
| 2017 | $19,276 | $1,521,540 | $1,451,099 | $70,441 |
| 2016 | $18,934 | $1,491,707 | $1,422,647 | $69,060 |
| 2015 | $18,599 | $1,469,301 | $1,401,278 | $68,023 |
| 2014 | $18,477 | $1,440,520 | $1,373,829 | $66,691 |
Mortgage History
| Date | Status | Loan Amount | Loan Type |
|---|---|---|---|
| Open | $1,950,000 | New Conventional | |
| Closed | $1,950,000 | New Conventional | |
| Previous Owner | $1,470,000 | Adjustable Rate Mortgage/ARM | |
| Previous Owner | $675,000 | Credit Line Revolving | |
| Previous Owner | $475,000 | Credit Line Revolving | |
| Previous Owner | $475,000 | Credit Line Revolving | |
| Previous Owner | $260,000 | Credit Line Revolving | |
| Previous Owner | $871,500 | Unknown | |
| Previous Owner | $870,000 | Unknown | |
| Previous Owner | $232,000 | Credit Line Revolving | |
| Previous Owner | $100,000 | Credit Line Revolving | |
| Previous Owner | $862,500 | No Value Available | |
| Previous Owner | $896,000 | No Value Available | |
| Previous Owner | $100,000 | Stand Alone Second | |
| Previous Owner | $80,000 | Stand Alone Second | |
| Closed | $128,000 | No Value Available | |
| Closed | $157,500 | No Value Available |
Deed History
| Date | Type | Sale Price | Title Company |
|---|---|---|---|
| Grant Deed | $4,910,000 | Chicago Title Company | |
| Grant Deed | $4,910,000 | Chicago Title Company | |
| Grant Deed | $4,272,000 | Old Republic Title | |
| Grant Deed | $1,150,000 | Financial Title Company | |
| Interfamily Deed Transfer | -- | Chicago Title Co | |
| Grant Deed | $1,280,000 | Chicago Title Co |
Similar Homes in the area
Source: MLSListings
MLS Number: ML81986562
APN: 189-39-032
- 364 Benvenue Ave
- 145 Fremont Ave
- 477 Lassen St Unit 6
- 526 Lassen St
- 460 Lassen St Unit 6
- 515 Tyndall St
- 502 Tyndall St
- 85 S Gordon Way
- 239 Frances Dr
- 450 1st St Unit 107
- 450 1st St Unit 201
- 450 1st St Unit 302
- 1158 Cuesta Dr
- 425 1st St Unit 34
- 425 1st St Unit 24
- 425 1st St Unit 31
- 425 1st St Unit 36
- 389 1st St Unit 14
- 911 Matts Ct
- 484 Orange Ave
