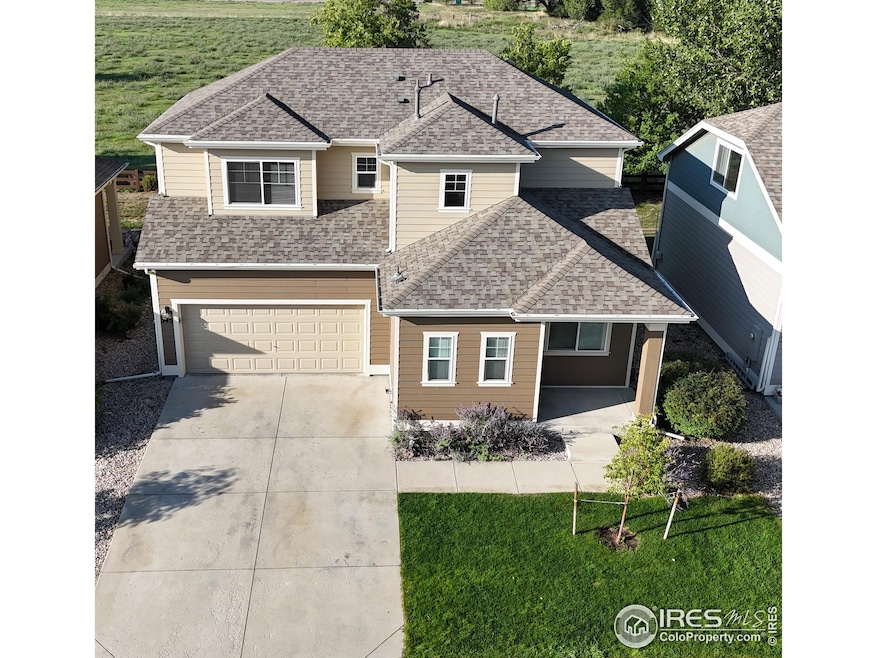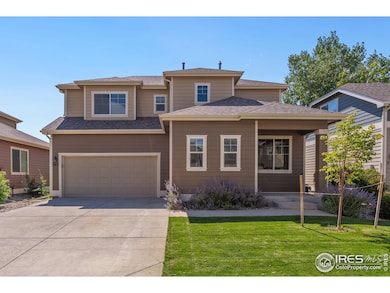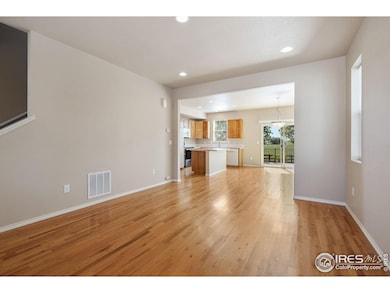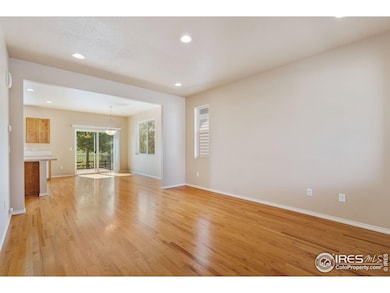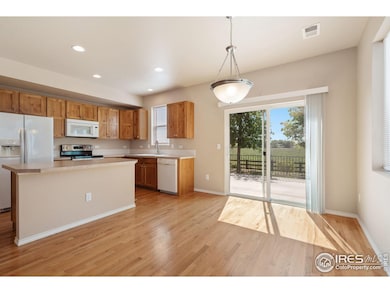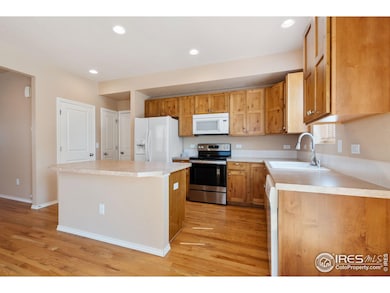
345 Bannock St Fort Collins, CO 80524
Highlights
- Fitness Center
- City View
- Clubhouse
- Fort Collins High School Rated A-
- Open Floorplan
- Deck
About This Home
As of November 20242-story home in excellent condition! Hardwood floors on main, spacious kitchen with island and pantry. Sunny primary bedroom with large walk-in closet and private bath with dual sinks. Upstairs laundry. Washer/dryer included! Huge finished garage. New carpet, new tankless water heater. 2020 roof. Large deck. Irrigation system. Backs to vacant land. Backyard fence allowed, see HOA Guidelines. Community clubhouse+gym. 7 minutes to Old Town. Built by Hartford Homes. Pre-inspected. Move-in Now!
Home Details
Home Type
- Single Family
Est. Annual Taxes
- $2,674
Year Built
- Built in 2011
Lot Details
- 4,082 Sq Ft Lot
- Southern Exposure
- Northeast Facing Home
- Level Lot
- Sprinkler System
- Property is zoned LDMU
HOA Fees
- $53 Monthly HOA Fees
Parking
- 2 Car Attached Garage
- Oversized Parking
- Garage Door Opener
- Driveway Level
Home Design
- Contemporary Architecture
- Wood Frame Construction
- Composition Roof
- Radon Test Available
Interior Spaces
- 1,578 Sq Ft Home
- 2-Story Property
- Open Floorplan
- Ceiling Fan
- Window Treatments
- Dining Room
- City Views
- Radon Detector
Kitchen
- Electric Oven or Range
- Microwave
- Dishwasher
- Kitchen Island
- Disposal
Flooring
- Wood
- Carpet
Bedrooms and Bathrooms
- 3 Bedrooms
- Walk-In Closet
- Primary bathroom on main floor
Laundry
- Laundry on upper level
- Dryer
- Washer
Outdoor Features
- Deck
- Exterior Lighting
Schools
- Laurel Elementary School
- Lincoln Middle School
- Ft Collins High School
Utilities
- Forced Air Heating and Cooling System
- High Speed Internet
- Cable TV Available
Listing and Financial Details
- Assessor Parcel Number R1646013
Community Details
Overview
- Association fees include common amenities, management
- Built by Hartford
- Dry Creek Subdivision
Amenities
- Clubhouse
Recreation
- Fitness Center
Map
Home Values in the Area
Average Home Value in this Area
Property History
| Date | Event | Price | Change | Sq Ft Price |
|---|---|---|---|---|
| 11/05/2024 11/05/24 | Sold | $465,000 | 0.0% | $295 / Sq Ft |
| 10/03/2024 10/03/24 | Price Changed | $465,000 | -1.5% | $295 / Sq Ft |
| 09/13/2024 09/13/24 | For Sale | $472,000 | +31.7% | $299 / Sq Ft |
| 03/17/2020 03/17/20 | Off Market | $358,500 | -- | -- |
| 12/18/2018 12/18/18 | Sold | $358,500 | -1.0% | $223 / Sq Ft |
| 11/06/2018 11/06/18 | Price Changed | $362,000 | -0.8% | $225 / Sq Ft |
| 09/21/2018 09/21/18 | For Sale | $365,000 | -- | $227 / Sq Ft |
Tax History
| Year | Tax Paid | Tax Assessment Tax Assessment Total Assessment is a certain percentage of the fair market value that is determined by local assessors to be the total taxable value of land and additions on the property. | Land | Improvement |
|---|---|---|---|---|
| 2025 | $2,674 | $32,971 | $8,576 | $24,395 |
| 2024 | $2,674 | $32,971 | $8,576 | $24,395 |
| 2022 | $2,286 | $24,207 | $3,128 | $21,079 |
| 2021 | $2,310 | $24,904 | $3,218 | $21,686 |
| 2020 | $2,329 | $24,890 | $3,218 | $21,672 |
| 2019 | $2,339 | $24,890 | $3,218 | $21,672 |
| 2018 | $1,917 | $21,031 | $3,240 | $17,791 |
| 2017 | $1,910 | $21,031 | $3,240 | $17,791 |
| 2016 | $1,720 | $18,841 | $3,582 | $15,259 |
| 2015 | $1,708 | $18,840 | $3,580 | $15,260 |
| 2014 | $1,569 | $17,200 | $3,420 | $13,780 |
Mortgage History
| Date | Status | Loan Amount | Loan Type |
|---|---|---|---|
| Open | $372,000 | New Conventional | |
| Previous Owner | $164,108 | New Conventional | |
| Previous Owner | $45,000 | Seller Take Back |
Deed History
| Date | Type | Sale Price | Title Company |
|---|---|---|---|
| Special Warranty Deed | $465,000 | Fntc | |
| Warranty Deed | $358,500 | First American Title | |
| Warranty Deed | $205,136 | Heritage Title | |
| Special Warranty Deed | $45,000 | Heritage Title |
Similar Homes in Fort Collins, CO
Source: IRES MLS
MLS Number: 1018599
APN: 87071-18-010
- 326 Kalkaska Ct
- 2108 Saison St
- 381 Pilsner St
- 781 Wood Sorrel Ln
- 760 May Apple Ln
- 759 Star Grass Ln
- 774 May Apple Ln
- 787 May Apple Ln
- 2221 Arborwood Ln
- 2221 Arborwood Ln
- 2221 Arborwood Ln
- 2221 Arborwood Ln
- 2221 Arborwood Ln
- 2221 Arborwood Ln
- 2221 Arborwood Ln
- 2221 Arborwood Ln
- 2221 Arborwood Ln
- 2221 Arborwood Ln
- 773 Star Grass Ln
- 401 N Timberline Rd Unit 238
