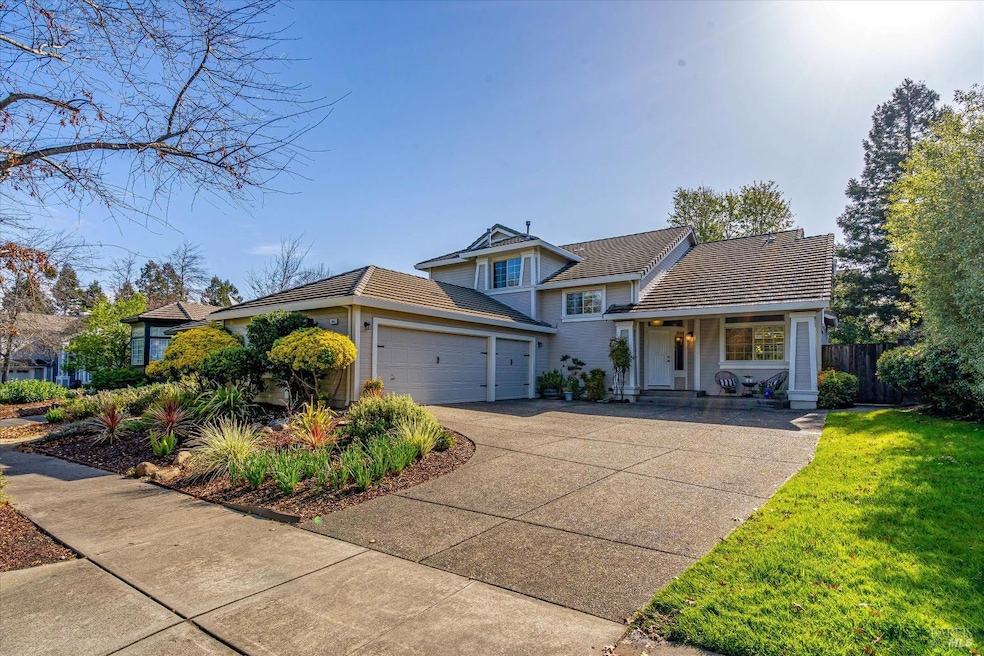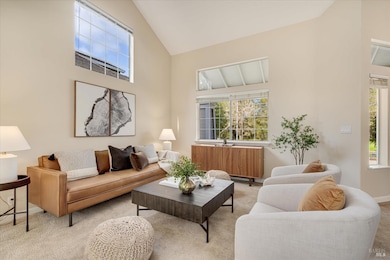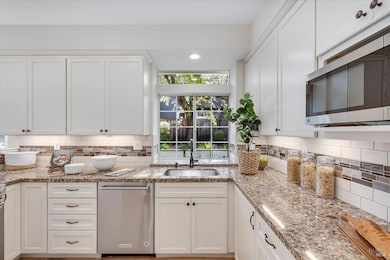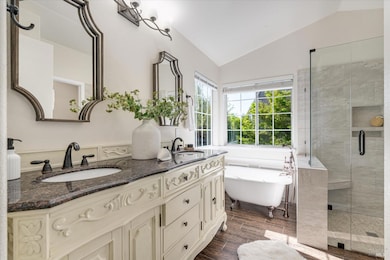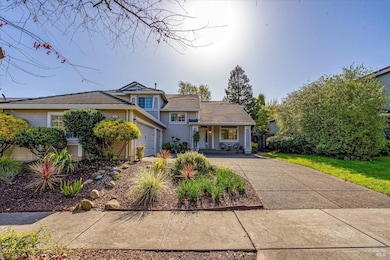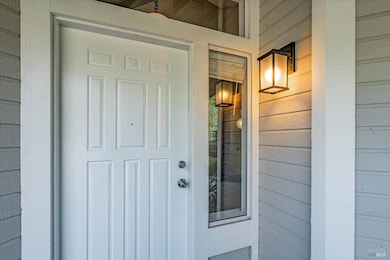
345 Black Oak Dr Petaluma, CA 94952
Western Petaluma NeighborhoodEstimated payment $9,123/month
Highlights
- Popular Property
- Spa
- Adjacent to Greenbelt
- Grant Elementary School Rated A-
- Deck
- Cathedral Ceiling
About This Home
Located in the desirable Westridge Knolls neighborhood, this spacious four-bedroom, three-bathroom home sits on a quiet street across from a greenbelt, surrounded by Sonoma County's rolling hills and open space. Step into a light-filled entry with soaring ceilings and a graceful staircase. The formal living and dining rooms offer ample space to gather and entertain. Toward the back of the home, the kitchen features updated stainless steel appliances, a dining nook, and large pantry, opening to the family room with a cozy fireplace and slider to the backyard. A bedroom and full bath on the main level offer flexible living, along with a generous interior laundry room and access to the attached three-car garage. The private backyard features lush lawn, terraced garden beds, a raised deck, and hot tubperfect for relaxing or entertaining. Upstairs, the oversized primary suite includes dual closets, a clawfoot soaking tub, and stall shower. Two additional bedrooms share a Jack and Jill bath. All bathrooms include top-of-the-line heated bidet toilet seats. Step outside and enjoy the peaceful view of the greenbelt right across the street.
Open House Schedule
-
Sunday, April 27, 20252:00 to 4:00 pm4/27/2025 2:00:00 PM +00:004/27/2025 4:00:00 PM +00:00Located in the desirable Westridge Knolls neighborhood, this spacious four-bedroom, three-bathroom home sits on a quiet street across from a greenbelt, surrounded by Sonoma County's rolling hills and open space. Step into a light-filled entry with soaring ceilings and a graceful staircase. The formal living and dining rooms offer ample space to gather and entertain. Toward the back of the home, the kitchen features updated stainless steel appliances, a dining nook, and large pantry, opening to the family room with a cozy fireplace and slider to the backyard. A bedroom and full bath on the main level offer flexible living, along with a generous interior laundry room and access to the attached three-car garage. The private backyard features lush lawn, terraced garden beds, a raised deck, and hot tub, perfect for relaxing or entertaining. Upstairs, the oversized primary suite includes dual closets, a clawfoot soaking tub, and stall shower. Two additional bedrooms share a Jack and Jill bath. All bathrooms include top-of-the-line heated bidet toilet seats. Step outside and enjoy the peaceful view of the greenbelt right across the street.Add to Calendar
Home Details
Home Type
- Single Family
Est. Annual Taxes
- $15,892
Year Built
- Built in 1994
Lot Details
- 7,405 Sq Ft Lot
- Adjacent to Greenbelt
- Landscaped
- Sprinkler System
- Low Maintenance Yard
Parking
- 3 Car Direct Access Garage
- Garage Door Opener
Home Design
- Concrete Foundation
Interior Spaces
- 2,514 Sq Ft Home
- 2-Story Property
- Wet Bar
- Cathedral Ceiling
- Fireplace With Gas Starter
- Great Room
- Family Room
- Combination Dining and Living Room
- Home Office
Kitchen
- Breakfast Area or Nook
- Walk-In Pantry
- Free-Standing Gas Range
- Microwave
- Dishwasher
- Wine Refrigerator
- Disposal
Flooring
- Wood
- Carpet
Bedrooms and Bathrooms
- 4 Bedrooms
- Main Floor Bedroom
- Primary Bedroom Upstairs
- Walk-In Closet
- Bathroom on Main Level
- 3 Full Bathrooms
Laundry
- Laundry Room
- Laundry on main level
- Dryer
- Washer
- Sink Near Laundry
Outdoor Features
- Spa
- Deck
Utilities
- Central Heating and Cooling System
- Natural Gas Connected
- Gas Water Heater
- Cable TV Available
Community Details
- Westridge Knolls Subdivision
Listing and Financial Details
- Assessor Parcel Number 019-510-040-000
Map
Home Values in the Area
Average Home Value in this Area
Tax History
| Year | Tax Paid | Tax Assessment Tax Assessment Total Assessment is a certain percentage of the fair market value that is determined by local assessors to be the total taxable value of land and additions on the property. | Land | Improvement |
|---|---|---|---|---|
| 2023 | $15,892 | $1,425,000 | $570,000 | $855,000 |
| 2022 | $10,058 | $900,219 | $360,310 | $539,909 |
| 2021 | $9,868 | $882,569 | $353,246 | $529,323 |
| 2020 | $9,951 | $873,520 | $349,624 | $523,896 |
| 2019 | $9,828 | $856,393 | $342,769 | $513,624 |
| 2018 | $9,791 | $839,602 | $336,049 | $503,553 |
| 2017 | $9,585 | $823,140 | $329,460 | $493,680 |
| 2016 | $4,820 | $413,274 | $172,646 | $240,628 |
| 2015 | $4,627 | $407,067 | $170,053 | $237,014 |
| 2014 | $4,602 | $399,094 | $166,722 | $232,372 |
Property History
| Date | Event | Price | Change | Sq Ft Price |
|---|---|---|---|---|
| 04/01/2025 04/01/25 | For Sale | $1,400,000 | -1.8% | $557 / Sq Ft |
| 11/28/2022 11/28/22 | Sold | $1,425,000 | +2.2% | $567 / Sq Ft |
| 11/11/2022 11/11/22 | Pending | -- | -- | -- |
| 10/24/2022 10/24/22 | For Sale | $1,395,000 | -- | $555 / Sq Ft |
Deed History
| Date | Type | Sale Price | Title Company |
|---|---|---|---|
| Grant Deed | $1,425,000 | Lennar Title | |
| Quit Claim Deed | -- | Lennar Title | |
| Interfamily Deed Transfer | -- | None Available | |
| Interfamily Deed Transfer | -- | Fidelity National Title Co | |
| Grant Deed | $807,000 | Fidelity National Title Co | |
| Interfamily Deed Transfer | -- | None Available | |
| Interfamily Deed Transfer | -- | None Available | |
| Grant Deed | $306,500 | North Bay Title Co |
Mortgage History
| Date | Status | Loan Amount | Loan Type |
|---|---|---|---|
| Previous Owner | $557,700 | New Conventional | |
| Previous Owner | $645,600 | New Conventional | |
| Previous Owner | $110,000 | No Value Available |
Similar Homes in Petaluma, CA
Source: Bay Area Real Estate Information Services (BAREIS)
MLS Number: 325023062
APN: 019-510-040
- 15 Kingswood Dr
- 1170 I St
- 307 Sherri Ct
- 1044 Mcnear Ave
- 850 Mountain View Ave
- 45 Augusta Cir
- 1005 Glen Eagle Dr
- 0 Deer Creek Ln
- 21 Baker Ct
- 512 Mountain View Ave
- 17 Webster St
- 815 D St
- 1209 Nadine Ln
- 710 Deer Creek Ln
- 105 Webster St
- 518 Sapphire St
- 705 5th St
- 100 Orchard Ln
- 505 Sapphire St
- 163 Dublin Ct
