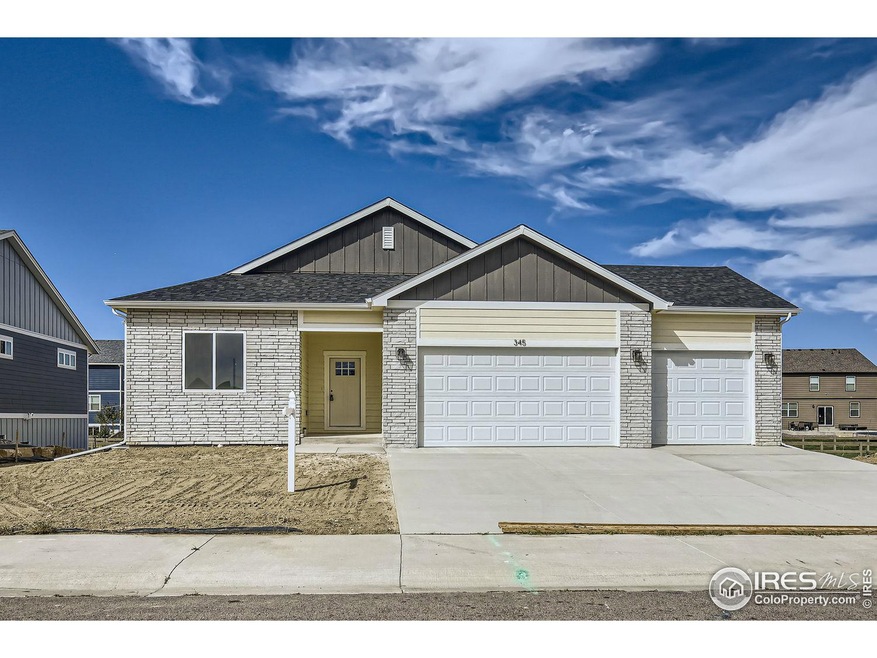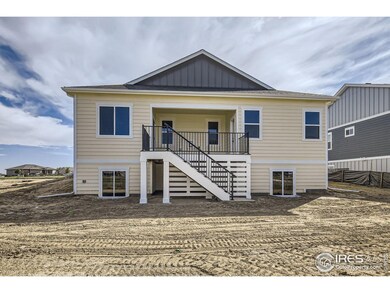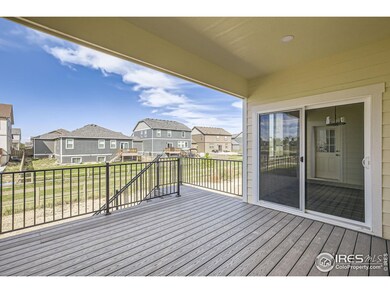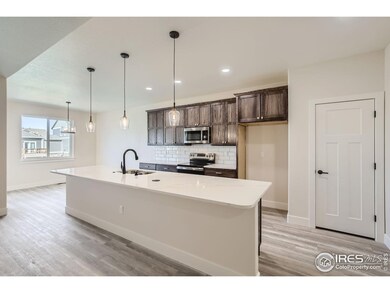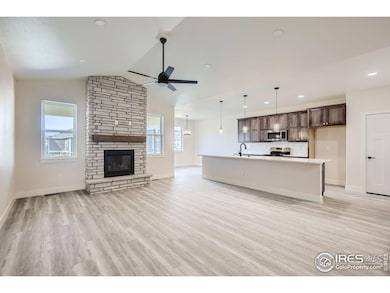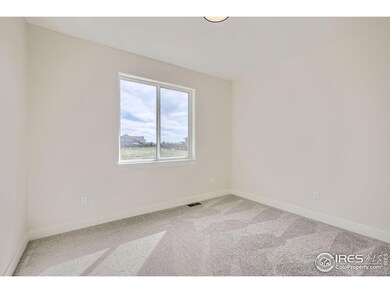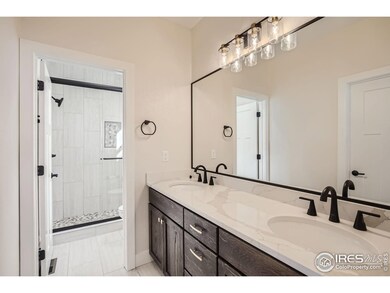
345 Central Ave Severance, CO 80550
Estimated payment $3,642/month
Highlights
- New Construction
- Deck
- 3 Car Attached Garage
- Open Floorplan
- Wood Flooring
- Forced Air Heating and Cooling System
About This Home
Ranch style home built meticulously by reputable and experienced builder. 3 bedroom 2 bath 3 car garage with full unfinished garden level basement. Small town feel, yet close to Shopping, restaurants, movie theatres. Everything is brand new and under warranty. High efficiency furnace, appliances and tankless water heater. Information and measurements deemed accurate, but not guaranteed. Buyer and buyer's agent to verify information. Unoccupied; easy to show! Listing agent is related to seller.
Home Details
Home Type
- Single Family
Est. Annual Taxes
- $3,522
Year Built
- Built in 2024 | New Construction
Lot Details
- 9,368 Sq Ft Lot
- South Facing Home
HOA Fees
- $83 Monthly HOA Fees
Parking
- 3 Car Attached Garage
Home Design
- Wood Frame Construction
- Composition Roof
Interior Spaces
- 1,646 Sq Ft Home
- 1-Story Property
- Open Floorplan
- Gas Fireplace
- Gas Oven or Range
- Unfinished Basement
Flooring
- Wood
- Carpet
Bedrooms and Bathrooms
- 3 Bedrooms
- 2 Full Bathrooms
- Primary bathroom on main floor
- Bathtub and Shower Combination in Primary Bathroom
Schools
- Range View Elementary School
- Severance Middle School
- Severance High School
Additional Features
- Energy-Efficient HVAC
- Deck
- Forced Air Heating and Cooling System
Community Details
- Association fees include common amenities
- Built by Colorado Paradise Builder
- Hidden Valley At Tailholt Subdivision
Listing and Financial Details
- Assessor Parcel Number R8955280
Map
Home Values in the Area
Average Home Value in this Area
Tax History
| Year | Tax Paid | Tax Assessment Tax Assessment Total Assessment is a certain percentage of the fair market value that is determined by local assessors to be the total taxable value of land and additions on the property. | Land | Improvement |
|---|---|---|---|---|
| 2024 | $5,565 | $37,670 | $37,670 | -- |
| 2023 | $5,565 | $37,670 | $37,670 | $0 |
| 2022 | $3,522 | $22,910 | $22,910 | $0 |
| 2021 | $3,313 | $22,910 | $22,910 | $0 |
| 2020 | $756 | $5,290 | $5,290 | $0 |
| 2019 | $752 | $5,290 | $5,290 | $0 |
| 2018 | $13 | $60 | $60 | $0 |
Property History
| Date | Event | Price | Change | Sq Ft Price |
|---|---|---|---|---|
| 02/03/2025 02/03/25 | Price Changed | $584,900 | -0.8% | $355 / Sq Ft |
| 11/13/2024 11/13/24 | Price Changed | $589,900 | -1.0% | $358 / Sq Ft |
| 09/26/2024 09/26/24 | For Sale | $595,900 | +495.9% | $362 / Sq Ft |
| 09/11/2023 09/11/23 | Sold | $100,000 | -4.8% | -- |
| 07/27/2023 07/27/23 | Pending | -- | -- | -- |
| 04/01/2023 04/01/23 | For Sale | $105,000 | -- | -- |
Deed History
| Date | Type | Sale Price | Title Company |
|---|---|---|---|
| Warranty Deed | $100,000 | Land Title |
Mortgage History
| Date | Status | Loan Amount | Loan Type |
|---|---|---|---|
| Closed | $387,894 | Construction | |
| Closed | $75,000 | New Conventional |
Similar Homes in the area
Source: IRES MLS
MLS Number: 1019391
APN: R8955280
- 345 Central Ave
- 243 Gwyneth Lake Dr
- 142 Hidden Lake Dr
- 329 Jay Ave
- 164 Haymaker Ln
- 516 Buckrake St
- 615 Sawyers Pond Dr
- 611 Sawyers Pond Dr
- 536 2nd St
- 506 Vivian St
- 704 Lake Emerson Rd
- 829 Elias Tarn Dr
- 827 Elias Tarn Dr
- 516 Broadview Dr
- 352 Tailholt Ave
- 475 3rd St
- 354 Tailholt Ave
- 481 3rd St
- 815 Cliffrose Way
- 253 Timber Ridge Ct
