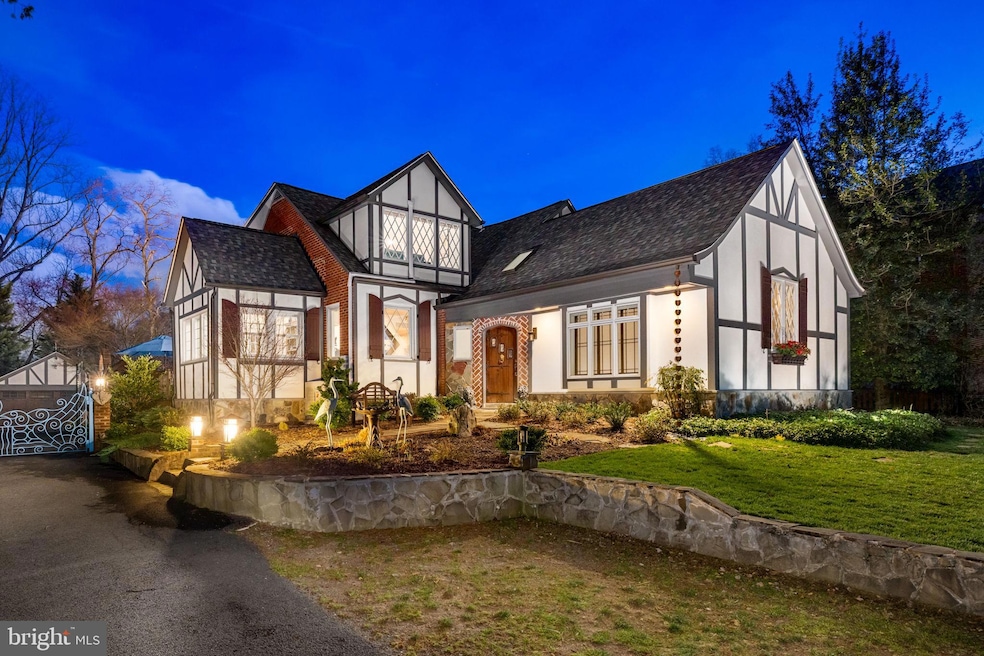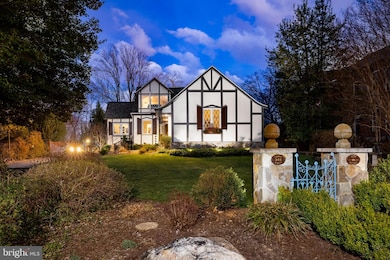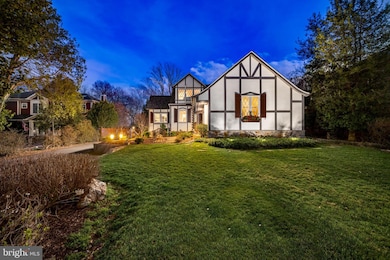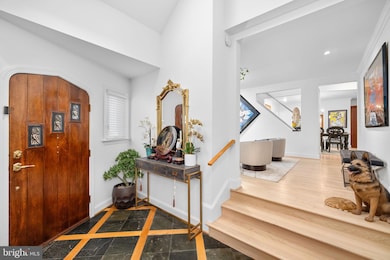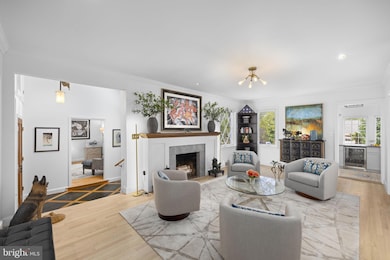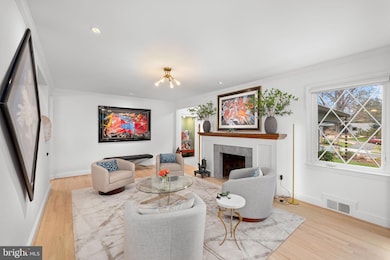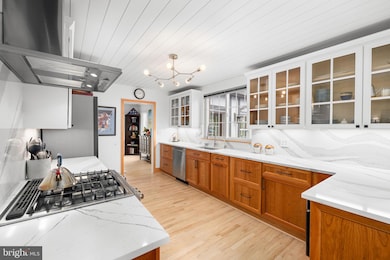
345 Church St NE Vienna, VA 22180
Estimated payment $10,758/month
Highlights
- Recreation Room
- Vaulted Ceiling
- Backs to Trees or Woods
- Vienna Elementary School Rated A
- Traditional Floor Plan
- Wood Flooring
About This Home
Welcome to this sumptuous 3 bedroom, 3.5 bathroom home on a lush lot in Vienna. Following a major renovation in 2022 and designed after the storybook cottages in Carmel by the Sea, the home won Honorable Mention from the Mid-Atlantic Association of Home Builders. The changes were made in keeping with the home's old world charm with a nod to modern artistry and convenience. The main floor features a living room with decorative fireplace, formal dining room, and kitchen with black brass cage foyer pendant chandelier. There are two bedrooms on this level and two full bathrooms. Upstairs is the primary suite with a sitting room with fireplace, full bathroom, and custom closet plus a cedar closet and laundry. The finished basement has additional laundry, ample storage and a half bath. Outside, formal landscaping abounds with both Japanese and English gardens, and a Trex deck, including outdoor furniture and stuaries which convey.
Exterior improvements include the addition of new triple dormer windows to the front of the primary second floor bedroom area, which required demolishing and capping the chimney. A new gable roof was added to the butler's pantry, and new roofing and gutters were installed on both the house and detached garage. The brick was parged to match the stucco on the front of the house, and stone veneer was added around the foundation and garage front. All exterior wood trim was replaced with PVC, and the butler's pantry windows and door were replaced. The entire house and garage were painted, and stone columns with finials and an antique gate were installed at the front of the property. Other exterior enhancements include an enlarged first floor primary suite window, a new skylight in the upstairs primary bathroom, new Trex decking on the second floor balcony, deer fencing in the rear, a new Trex deck alongside the garage, a new garage door and opener, professional exterior lighting in the backyard, and the installation of Japanese and English gardens.
Interior renovations were equally comprehensive. The second floor primary bathroom and walk-in closet were completely gutted and luxuriously renovated, with the closet featuring a Container Store system and LG stacked washer/dryer. The kitchen was overhauled with quartz countertops, new appliances, and shiplap ceilings in both the kitchen and sunroom. A butler's pantry was created with built-in cabinets and a wine refrigerator. Hardwood floors on the main and second levels were stripped and re-stained white, and extensive molding was added throughout. The entire interior was repainted, and LVP flooring was installed in the basement. A new Trane HVAC system with a steam humidifier was installed, along with a Mitsubishi mini split for the second floor primary suite. The first floor primary bathroom received a new vanity and fixtures, and lighting was updated throughout. Additional improvements include a redesigned living room fireplace, whole house water filtration systems, and a radon removal system.
Home Details
Home Type
- Single Family
Est. Annual Taxes
- $15,527
Year Built
- Built in 1947
Lot Details
- 0.44 Acre Lot
- Stone Retaining Walls
- Back Yard Fenced
- Landscaped
- Extensive Hardscape
- Backs to Trees or Woods
- Property is zoned 902
Parking
- 2 Car Attached Garage
- Garage Door Opener
- Driveway
Home Design
- Tudor Architecture
- Brick Exterior Construction
- Block Foundation
- Composition Roof
- Stone Siding
- Stucco
Interior Spaces
- Property has 3 Levels
- Traditional Floor Plan
- Built-In Features
- Paneling
- Beamed Ceilings
- Vaulted Ceiling
- Ceiling Fan
- Skylights
- 3 Fireplaces
- Fireplace With Glass Doors
- Screen For Fireplace
- Fireplace Mantel
- Double Pane Windows
- Window Treatments
- Palladian Windows
- Bay Window
- Wood Frame Window
- Casement Windows
- Window Screens
- French Doors
- Entrance Foyer
- Family Room
- Sitting Room
- Living Room
- Breakfast Room
- Dining Room
- Den
- Recreation Room
- Sun or Florida Room
- Storage Room
- Wood Flooring
- Garden Views
- Basement Fills Entire Space Under The House
- Storm Doors
Kitchen
- Butlers Pantry
- Stove
- Microwave
- Dishwasher
Bedrooms and Bathrooms
- En-Suite Primary Bedroom
- En-Suite Bathroom
Laundry
- Laundry Room
- Dryer
- Washer
Outdoor Features
- Balcony
- Screened Patio
- Terrace
- Exterior Lighting
- Porch
Schools
- Vienna Elementary School
- Thoreau Middle School
- Madison High School
Utilities
- Forced Air Zoned Heating and Cooling System
- Ductless Heating Or Cooling System
- Electric Water Heater
Community Details
- No Home Owners Association
- Ayr Hill Subdivision
Listing and Financial Details
- Tax Lot 25
- Assessor Parcel Number 0382 07010025
Map
Home Values in the Area
Average Home Value in this Area
Tax History
| Year | Tax Paid | Tax Assessment Tax Assessment Total Assessment is a certain percentage of the fair market value that is determined by local assessors to be the total taxable value of land and additions on the property. | Land | Improvement |
|---|---|---|---|---|
| 2024 | $14,643 | $1,263,950 | $475,000 | $788,950 |
| 2023 | $13,534 | $1,199,290 | $455,000 | $744,290 |
| 2022 | $12,814 | $1,120,600 | $425,000 | $695,600 |
| 2021 | $11,587 | $987,360 | $355,000 | $632,360 |
| 2020 | $11,077 | $935,990 | $345,000 | $590,990 |
| 2019 | $10,815 | $913,780 | $340,000 | $573,780 |
| 2018 | $10,316 | $897,070 | $340,000 | $557,070 |
| 2017 | $10,351 | $891,550 | $340,000 | $551,550 |
| 2016 | $9,780 | $850,470 | $335,000 | $515,470 |
| 2015 | $7,079 | $646,790 | $325,000 | $321,790 |
| 2014 | $8,116 | $626,790 | $305,000 | $321,790 |
Property History
| Date | Event | Price | Change | Sq Ft Price |
|---|---|---|---|---|
| 04/03/2025 04/03/25 | For Sale | $1,698,750 | +71.6% | $522 / Sq Ft |
| 09/02/2015 09/02/15 | Sold | $990,000 | 0.0% | $363 / Sq Ft |
| 08/03/2015 08/03/15 | Pending | -- | -- | -- |
| 07/31/2015 07/31/15 | For Sale | $990,000 | 0.0% | $363 / Sq Ft |
| 05/28/2015 05/28/15 | Pending | -- | -- | -- |
| 05/15/2015 05/15/15 | For Sale | $990,000 | -- | $363 / Sq Ft |
Deed History
| Date | Type | Sale Price | Title Company |
|---|---|---|---|
| Deed | -- | None Available | |
| Warranty Deed | $990,000 | Double Eagle Title |
Mortgage History
| Date | Status | Loan Amount | Loan Type |
|---|---|---|---|
| Open | $550,000 | New Conventional | |
| Closed | $50,000 | Stand Alone Second | |
| Closed | $490,000 | New Conventional | |
| Previous Owner | $250,000 | Credit Line Revolving |
Similar Homes in Vienna, VA
Source: Bright MLS
MLS Number: VAFX2229582
APN: 0382-07010025
- 407 Council Dr NE
- 308 Locust St SE Unit 24
- 113 Park St NE Unit A
- 125 Park St NE Unit B
- 123 Park St NE Unit B
- 309 Park St NE
- 400 Echols St SE
- 321 Broadleaf Dr NE
- 318 Center St N
- 504 Orrin St SE
- 130 Wilmar Place NW
- 620 Echols St SE
- 610 Delano Dr SE
- 101 Niblick Dr SE
- 300 John Marshall Dr NE
- 509 John Marshall Dr NE
- 389 Holmes Dr NW
- 908 Fairway Dr NE
- 910 Fairway Dr NE
- 117 Battle St SW
