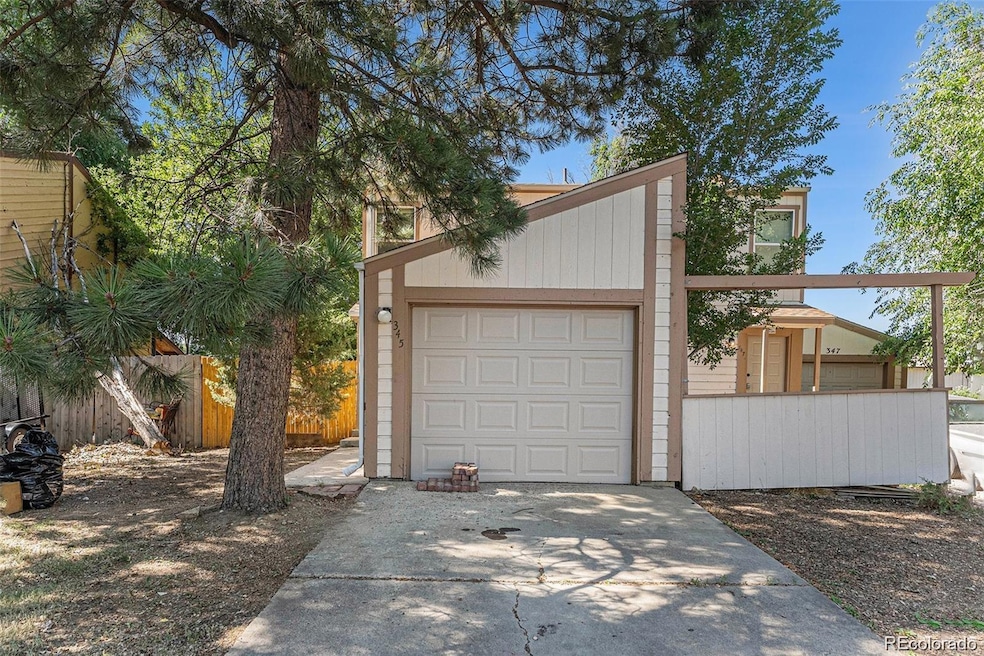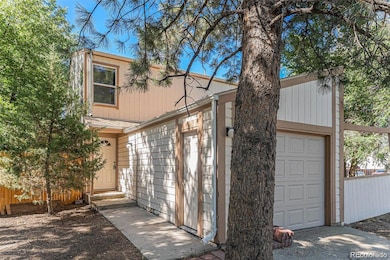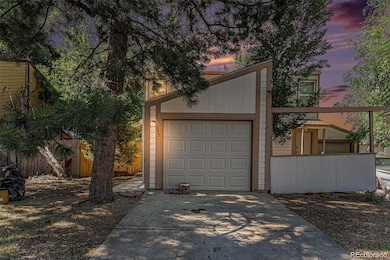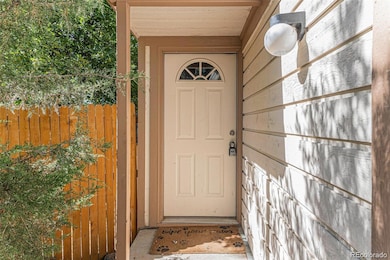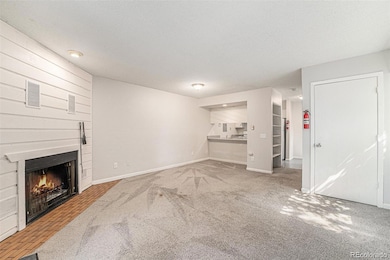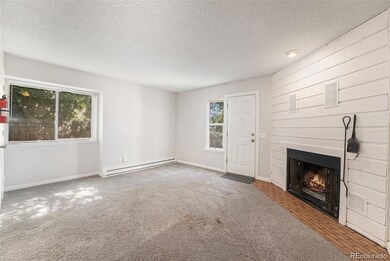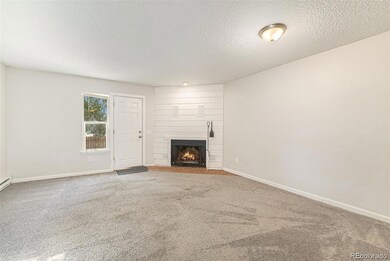
345 Colony Place Longmont, CO 80501
Clark Centennial NeighborhoodEstimated payment $3,713/month
Highlights
- Traditional Architecture
- Private Yard
- Cul-De-Sac
- Corner Lot
- No HOA
- 2 Car Attached Garage
About This Home
Presenting an exceptional investment opportunity in a rapidly developing area! This duplex offers a prime location and is largely move-in ready, making it a perfect choice for discerning investors. Situated in a highly desirable neighborhood, it provides convenient access to city amenities, schools, parks, and essential services. With its classic design and legal zoning, this property offers a truly hands-off investment experience. Both units feature well-designed layouts and reliable tenants eager to stay. Whether you're looking for steady rental income or the option to live in one unit while renting out the other, this duplex offers both flexibility and strong investment potential. Seize the opportunity to own a valuable property in a sought-after location with the promise of both immediate cash flow and future appreciation. Don’t wait—make this duplex the next addition to your portfolio!
Link to video tour here - https://drive.google.com/drive/folders/1ox1n9hyGGtzu2XXzwHVBsqT2vuicrlSL?usp=drive_link
Listing Agent
The Agency - Denver Brokerage Email: shelby.sampson@theagencyre.com,303-913-9573 License #100067878

Property Details
Home Type
- Multi-Family
Est. Annual Taxes
- $3,038
Year Built
- Built in 1978
Lot Details
- 1 Common Wall
- Cul-De-Sac
- Property is Fully Fenced
- Corner Lot
- Private Yard
Parking
- 2 Car Attached Garage
- Exterior Access Door
Home Design
- Duplex
- Traditional Architecture
- Frame Construction
- Composition Roof
Interior Spaces
- 2-Story Property
- Finished Basement
Kitchen
- Oven
- Range
- Dishwasher
- Disposal
Bedrooms and Bathrooms
- 6 Bedrooms
- 4 Bathrooms
Laundry
- Laundry in unit
- Dryer
- Washer
Schools
- Columbine Elementary School
- Trail Ridge Middle School
- Skyline High School
Additional Features
- Rain Gutters
- Baseboard Heating
Community Details
- No Home Owners Association
- Coyle Sailer Subdivision
Listing and Financial Details
- Exclusions: tenant's personal property.
- Assessor Parcel Number R0041864
Map
Home Values in the Area
Average Home Value in this Area
Property History
| Date | Event | Price | Change | Sq Ft Price |
|---|---|---|---|---|
| 04/11/2025 04/11/25 | For Sale | $619,900 | 0.0% | $346 / Sq Ft |
| 03/31/2025 03/31/25 | Off Market | $619,900 | -- | -- |
| 01/17/2025 01/17/25 | For Sale | $619,900 | 0.0% | $346 / Sq Ft |
| 01/14/2025 01/14/25 | Off Market | $619,900 | -- | -- |
| 11/08/2024 11/08/24 | For Sale | $619,900 | +55.0% | $346 / Sq Ft |
| 08/01/2019 08/01/19 | Off Market | $400,000 | -- | -- |
| 05/02/2019 05/02/19 | Sold | $400,000 | +1.3% | $149 / Sq Ft |
| 02/20/2019 02/20/19 | For Sale | $395,000 | -- | $147 / Sq Ft |
Similar Homes in Longmont, CO
Source: REcolorado®
MLS Number: 7939240
- 1113 Collyer St
- 1153 Atwood St
- 1327 Emery St Unit 1329
- 1226 Atwood St
- 1222 Atwood St
- 1351 Emery St Unit 1353
- 1225 Baker St
- 1307 Baker St Unit B
- 1000 Collyer St
- 1210 Baker St
- 1248 Meadow St
- 900 Mountain View Ave Unit 124
- 900 Mountain View Ave Unit 213
- 900 Mountain View Ave Unit 122
- 900 Mountain View Ave Unit 113
- 900 Mountain View Ave Unit 209
- 900 Mountain View Ave Unit 103
- 954 11th Ave
- 202 9th Ave
- 821 Collyer St
