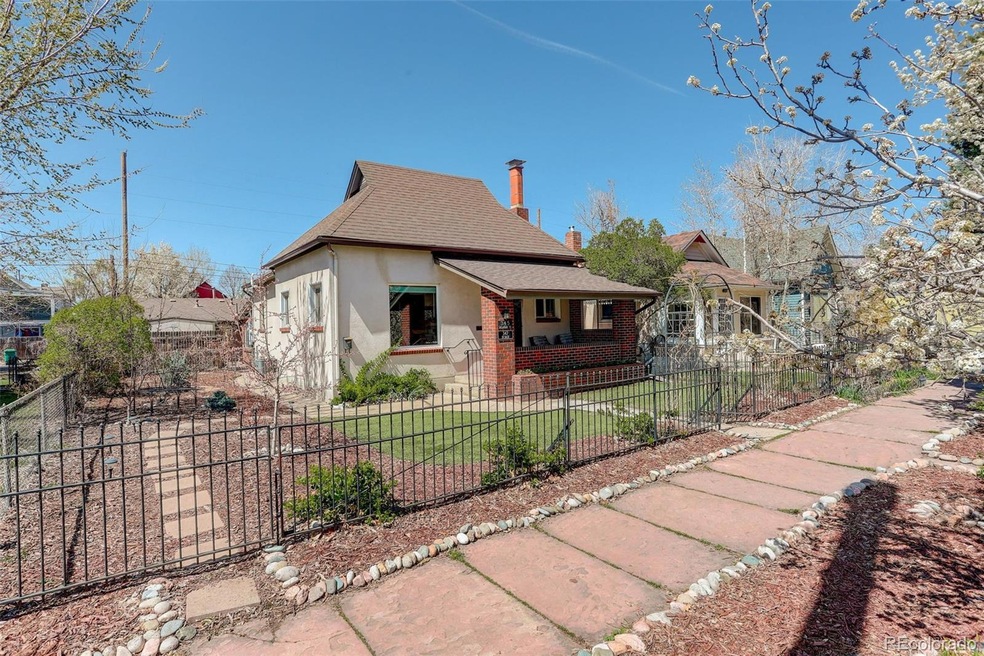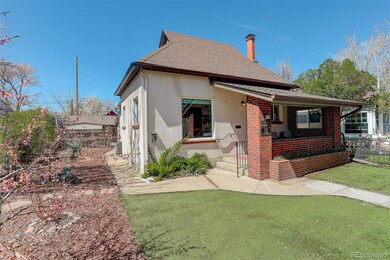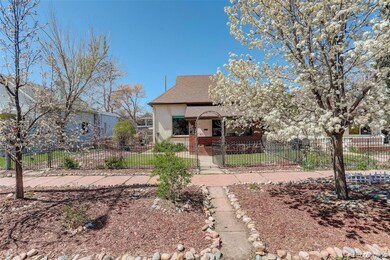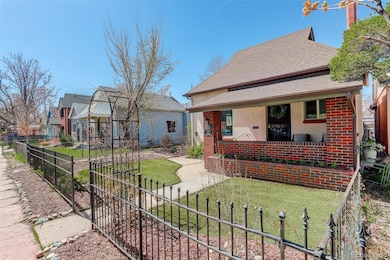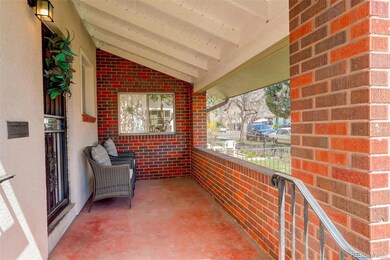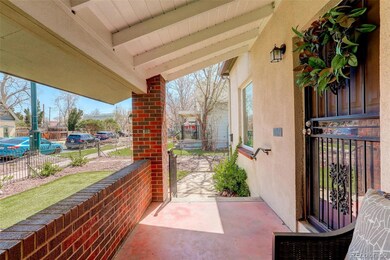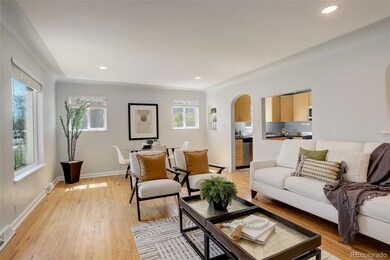Two homes, one extraordinary opportunity! Located in the heart of Denver’s beloved Baker neighborhood, this rare property features two fully independent residences—each with private entrances, in-unit washer/dryers, and separate A/C units. Whether you're an investor, house hacker, or a buyer looking for flexible living, this home delivers. The 1,200 sq ft main house radiates warmth and character, showcasing beautiful hardwood floors, a crisp white brick fireplace, and stunning exposed brick accents that add timeless charm throughout. The layout includes two generous bedrooms, a full bathroom, and a bright, oversized flex/studio/bedroom at the back—perfect for a third bedroom, studio, or home office. Natural light pours into every corner, highlighting thoughtful details and a layout that just makes sense. The 946 sq ft back house is equally inviting, featuring an open-concept kitchen and living room, two more bedrooms, a full bathroom, and its own washer and dryer. Exposed brick continues here, giving the space a cozy yet modern feel. Whether you choose to rent out the back house, host visiting family, or live in one and generate passive income from the other, this property offers unmatched versatility. Both homes share a low-maintenance outdoor space, creating the perfect blend of separation and connection. Best of all, you’re just blocks from the vibrant energy of South Broadway—home to Denver’s most iconic restaurants, bars, and local hotspots including Postino, Punch Bowl Social, Dave’s Hot Chicken, Lucile’s Creole Café, The Hornet, Historians Ale House, Skylark Lounge, Sweet Action Ice Cream, Adelitas Cocina y Cantina, and more. Coffee shops, vintage boutiques, live music venues, and breweries are all within walking distance, while downtown, I-25, and the Alameda light rail station are just minutes away. Whether you’re drawn to the income potential, the location, or the charm of historic Baker, this one-of-a-kind property offers it all!

