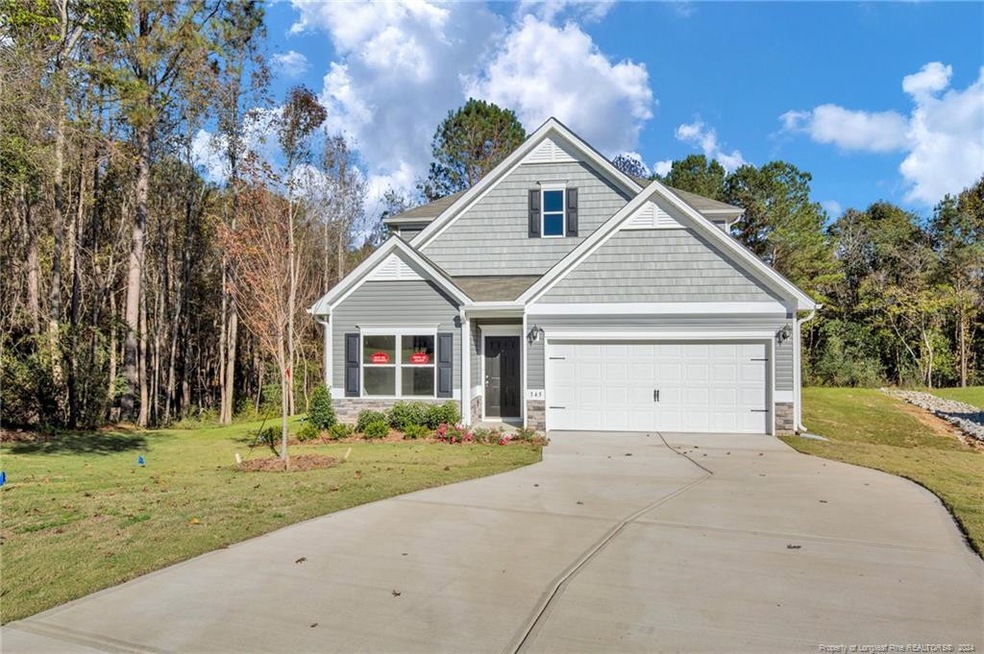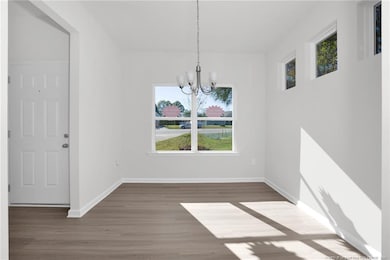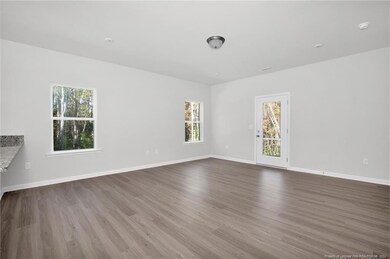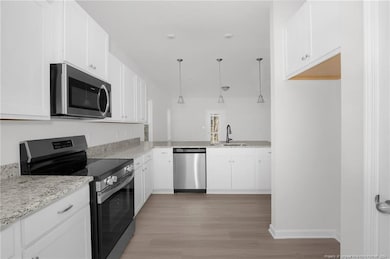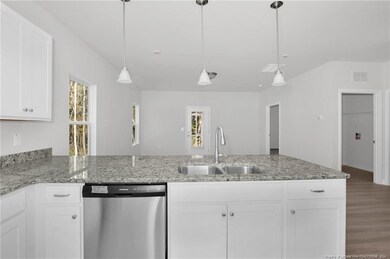
345 Double Barrel St Lillington, NC 27546
Highlights
- New Construction
- Granite Countertops
- Cul-De-Sac
- Main Floor Primary Bedroom
- Screened Porch
- 2 Car Attached Garage
About This Home
As of March 2025Smith Douglas Homes presents The Caldwell plan at Duncans Crossing. This stunning owner-suite downstairs home is crafted for both comfort and style. The upgraded cabinets and granite countertops pair beautifully with luxury vinyl plank flooring throughout the main areas, creating an atmosphere of elegance and relaxation .Additional windows, strategically placed for natural light, contribute to a bright and airy ambiance. Imagine unwinding on your screened covered rear porch, seamlessly connecting your living space to the outdoors. Upstairs, you'll find a spacious loft, along with two generously sized bedrooms and another full bathroom. Surrounded by trees, this home offers a unique sense of tranquility and natural privacy. MOVE IN READY! Photos are representational. $15K incentives with preferred lender, plus additional $2500 lender credit.
Home Details
Home Type
- Single Family
Est. Annual Taxes
- $354
Year Built
- Built in 2024 | New Construction
Lot Details
- 0.58 Acre Lot
- Cul-De-Sac
HOA Fees
- $28 Monthly HOA Fees
Parking
- 2 Car Attached Garage
Home Design
- Slab Foundation
- Vinyl Siding
- Stone Veneer
Interior Spaces
- 2,231 Sq Ft Home
- 2-Story Property
- Screened Porch
- Vinyl Flooring
Kitchen
- Range
- Microwave
- Dishwasher
- Granite Countertops
Bedrooms and Bathrooms
- 3 Bedrooms
- Primary Bedroom on Main
- Double Vanity
Laundry
- Laundry on main level
- Washer and Dryer
Outdoor Features
- Rain Gutters
Schools
- Harnett Central High School
Utilities
- Central Air
- Heat Pump System
- Septic Tank
Community Details
- Duncans Crossing HOA
- Duncans Crossing Subdivision
Listing and Financial Details
- Assessor Parcel Number 100539000460
Map
Home Values in the Area
Average Home Value in this Area
Property History
| Date | Event | Price | Change | Sq Ft Price |
|---|---|---|---|---|
| 03/28/2025 03/28/25 | Sold | $329,900 | 0.0% | $148 / Sq Ft |
| 02/26/2025 02/26/25 | Pending | -- | -- | -- |
| 12/14/2024 12/14/24 | Price Changed | $329,900 | -2.9% | $148 / Sq Ft |
| 11/21/2024 11/21/24 | Price Changed | $339,900 | -0.3% | $152 / Sq Ft |
| 11/10/2024 11/10/24 | For Sale | $341,065 | -- | $153 / Sq Ft |
Tax History
| Year | Tax Paid | Tax Assessment Tax Assessment Total Assessment is a certain percentage of the fair market value that is determined by local assessors to be the total taxable value of land and additions on the property. | Land | Improvement |
|---|---|---|---|---|
| 2024 | $354 | $51,160 | $0 | $0 |
| 2023 | $354 | $51,160 | $0 | $0 |
| 2022 | $0 | $0 | $0 | $0 |
Mortgage History
| Date | Status | Loan Amount | Loan Type |
|---|---|---|---|
| Open | $296,910 | New Conventional | |
| Closed | $296,910 | New Conventional |
Deed History
| Date | Type | Sale Price | Title Company |
|---|---|---|---|
| Special Warranty Deed | $330,000 | None Listed On Document | |
| Special Warranty Deed | $330,000 | None Listed On Document | |
| Special Warranty Deed | $1,050,000 | None Listed On Document |
Similar Homes in the area
Source: Doorify MLS
MLS Number: LP734749
APN: 100539 0004 60
- 108 Bonnie Girl Ct
- 96 Ln
- 22 Peach Orchard (Lot 1) Ln
- 62 Peach Orchard (Lot 3) Ln
- 42 Peach Orchard (Lot 2) Ln
- 84 Peach Orchard (Lot 4) Ln
- 16 Shiloh Dr
- 38 Shiloh Dr
- 16 Holly Grove Ln
- 19 Shiloh Dr
- 36 Holly Grove Ln
- 39 Shiloh Dr
- 75 Shiloh Dr
- 45 New Bethel Ct
- 57 Shiloh Dr
- 59 Holly Grove Ln
- 60 Holly Grove Ln
- 791 Autry Rd
- 55 Oak Leaf Dr
- 0 Old Us 421 Unit 687880
