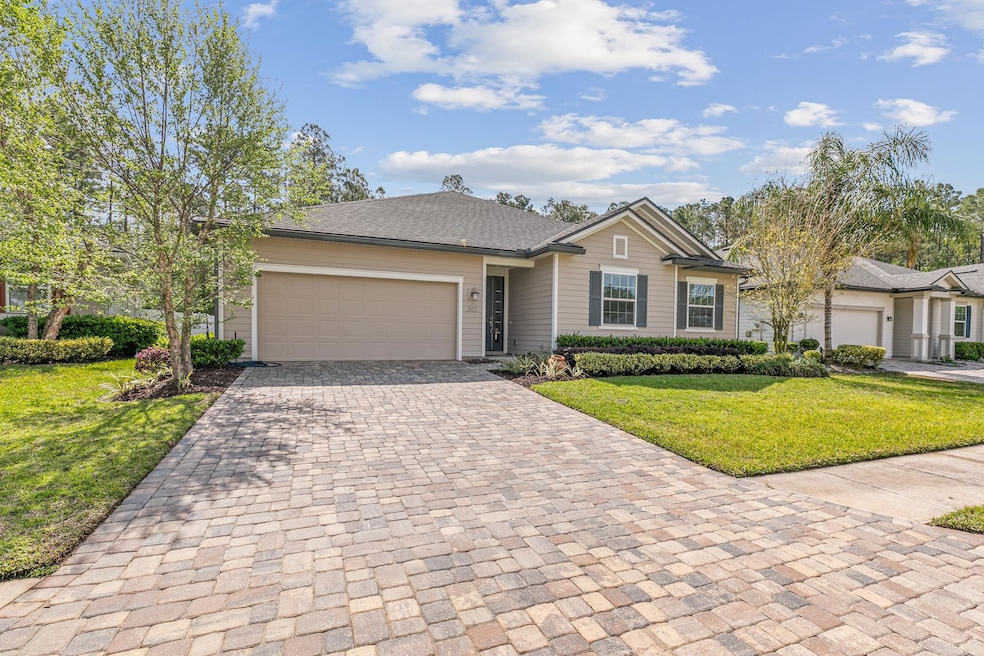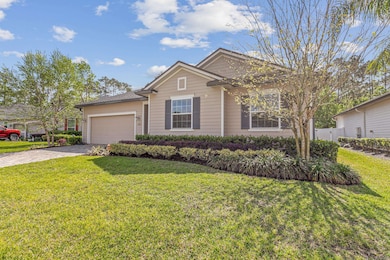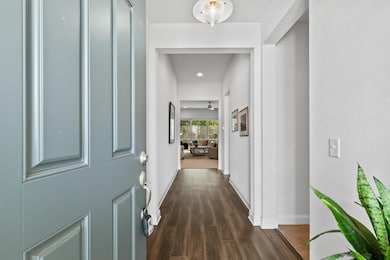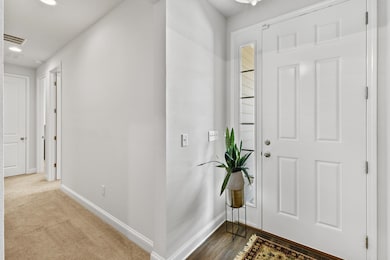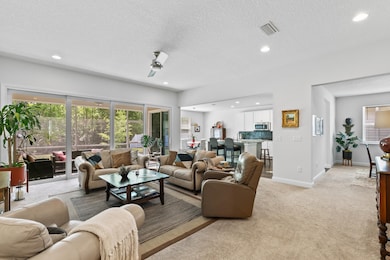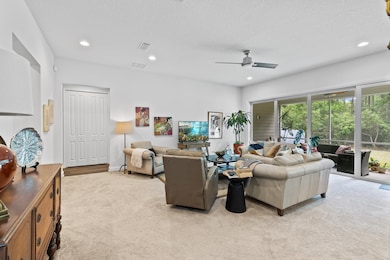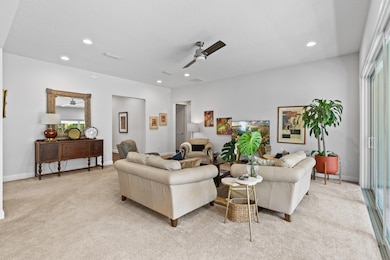
345 Downs Corner Rd St. Augustine, FL 32092
Estimated payment $2,883/month
Highlights
- Popular Property
- Great Room
- Formal Dining Room
- Mill Creek Academy Rated A
- Screened Porch
- 2 Car Attached Garage
About This Home
OWNER IS OFFERING 1% TOWARDS BUYERS CLOSING COSTS OR CAN USE IT TO BUY DOWN THE INTEREST RATE ON THE MORTGAGE. Discover this beautiful home in the charming community Park Place, with NO CDD FEES. This 3br/2.5ba/2 car garage home is meticulously maintained offering 2280 sq ft of fantastic features that offer split-bedroom design for added privacy. The open-concept layout blends the kitchen, eat-in kitchen area, dining room, and great room; making it ideal for entertaining family and friends with great flow. Imagine hosting a dinner party with double ovens, gas cooktop and HUGE center island. Notable highlights: tankless water heater, 8-foot sliding glass doors that bring in lots natural light and opens to a spacious screened lanai that over looks a preserve for your privacy. Elegant 8-foot paneled doors throughout, abundant closet space, soft-close cabinet drawers, and gutters to control water run off. The spacious laundry room is 11 x 6 with plenty of room for storage. The one time annual HOA fee ensures that common areas such as parks, and walking trails are well-maintained, enhancing the overall quality of life for residents. Historic Downtown St. Augustine just 20 minutes away, top-rated schools. This home offers the perfect balance of comfort, convenience & charm with out the large HOA fees and NO CDD fees.
Home Details
Home Type
- Single Family
Est. Annual Taxes
- $2,014
Year Built
- Built in 2019
Lot Details
- 8,712 Sq Ft Lot
- Partially Fenced Property
- Rectangular Lot
- Sprinkler System
- Property is zoned PUD
HOA Fees
- $70 Monthly HOA Fees
Parking
- 2 Car Attached Garage
Home Design
- Split Level Home
- Slab Foundation
- Shingle Roof
- Siding
Interior Spaces
- 2,280 Sq Ft Home
- 1-Story Property
- Window Treatments
- Great Room
- Formal Dining Room
- Screened Porch
- Washer and Dryer
Kitchen
- Range
- Microwave
- Dishwasher
Flooring
- Carpet
- Tile
- Vinyl
Bedrooms and Bathrooms
- 3 Bedrooms
- 2 Bathrooms
- Primary Bathroom includes a Walk-In Shower
Schools
- Mill Creek Elementary School
- Mill Creek Middle School
- Tocoi Creek High School
Utilities
- Central Heating and Cooling System
- Tankless Water Heater
Community Details
- Association fees include community maintained
Listing and Financial Details
- Homestead Exemption
- Assessor Parcel Number 027443-0120
Map
Home Values in the Area
Average Home Value in this Area
Tax History
| Year | Tax Paid | Tax Assessment Tax Assessment Total Assessment is a certain percentage of the fair market value that is determined by local assessors to be the total taxable value of land and additions on the property. | Land | Improvement |
|---|---|---|---|---|
| 2024 | $1,970 | $179,801 | -- | -- |
| 2023 | $1,970 | $174,564 | $0 | $0 |
| 2022 | $1,902 | $169,480 | $0 | $0 |
| 2021 | $2,965 | $246,819 | $0 | $0 |
| 2020 | $3,604 | $253,448 | $0 | $0 |
| 2019 | $1,067 | $60,000 | $0 | $0 |
| 2018 | $777 | $55,000 | $0 | $0 |
| 2017 | $720 | $50,000 | $50,000 | $0 |
| 2016 | -- | $8,286 | $0 | $0 |
Property History
| Date | Event | Price | Change | Sq Ft Price |
|---|---|---|---|---|
| 04/04/2025 04/04/25 | For Sale | $474,900 | -- | $208 / Sq Ft |
Deed History
| Date | Type | Sale Price | Title Company |
|---|---|---|---|
| Special Warranty Deed | $294,400 | Ameritcan Home T&E Co |
Mortgage History
| Date | Status | Loan Amount | Loan Type |
|---|---|---|---|
| Open | $235,496 | New Conventional |
About the Listing Agent
Beverly's Other Listings
Source: St. Augustine and St. Johns County Board of REALTORS®
MLS Number: 252004
APN: 027443-0120
- 300 Downs Corner Rd
- 301 Downs Corner Rd
- 392 Downs Corner Rd
- 424 Downs Corner Rd
- 267 Downs Corner Rd
- 141 King George Ave
- 145 Whisper Ridge Dr
- 105 Crown Colony Rd
- 2960 State Road 16
- 270 King George Ave
- 194 Crown Colony Rd
- 1112 Hawk Watch Cir
- 204 Tintamarre Dr
- 1804 Woodstone Way
- 254 Tintamarre Dr
- 281 Tintamarre Dr
- 135 Grey Hawk Dr
- 34 Anguilla Blvd
- 347 Tintamarre Dr
- 2005 Fieldstone Ct
