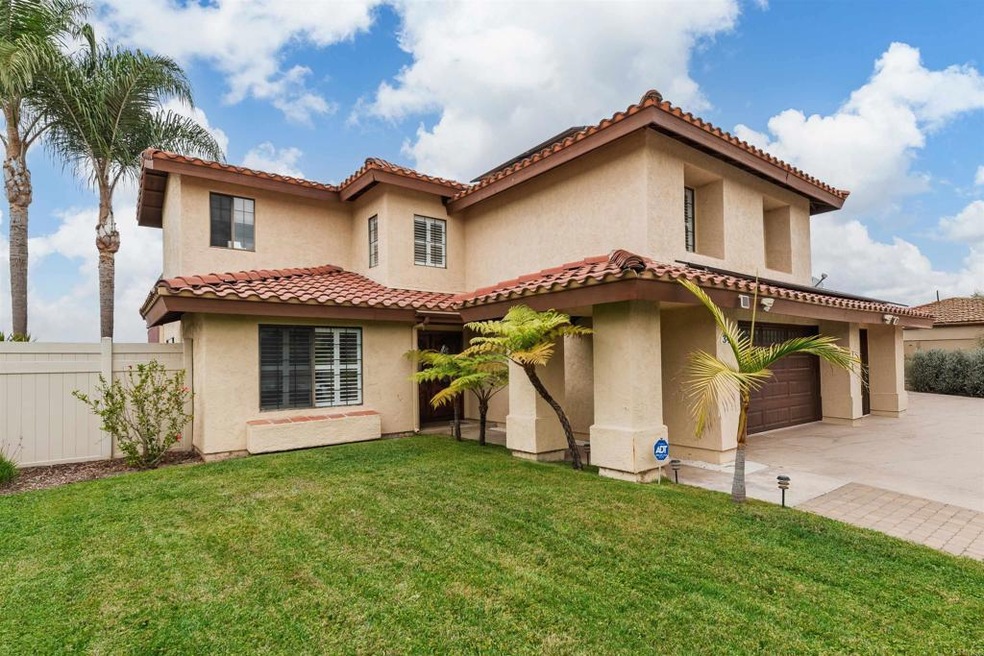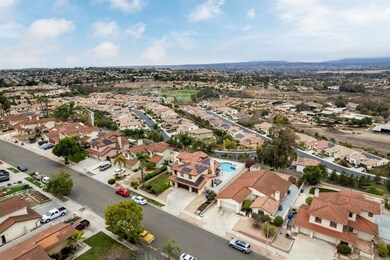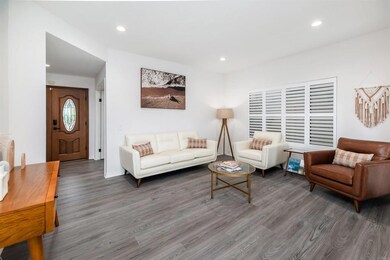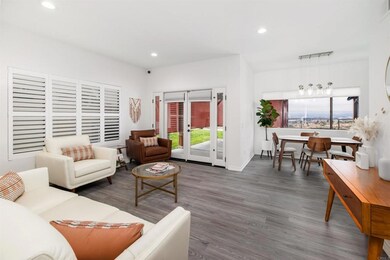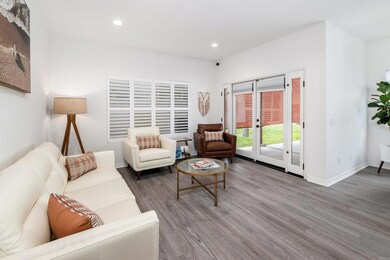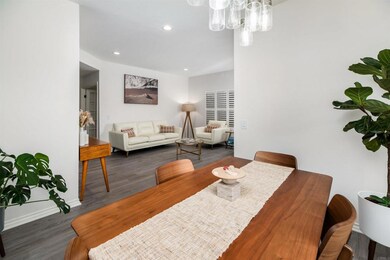
Highlights
- Ocean View
- Solar Power System
- Updated Kitchen
- In Ground Pool
- Primary Bedroom Suite
- Two Story Ceilings
About This Home
As of February 2025Panoramic mountain and sunset views await in the heart of Vista! This exceptional residence combines modern elegance with over $75K in thoughtful upgrades, offering a peaceful retreat on a sprawling .39-acre lot. Enjoy unobstructed panoramic views with no neighbors behind, a private saltwater pool and spa, and a seamless blend of comfort and style. The home includes an attached 3-car garage, a Waterboy whole-house filtration and water softening system, weatherproofed outlets, Google Nest cameras, an ADT alarm system, brand-new pool equipment and pumps, solar panels, and a newly installed water heater. Step through the grand double doors into a light-filled interior with high-end flooring, upgraded lighting, and new doors throughout. A main-level bedroom with double doors, currently used as a home office, offers flexibility. The formal living room features French doors that open to the lush backyard, connecting indoor and outdoor spaces. Adjacent is the dining room with a modern chandelier and barn doors leading to the upgraded kitchen. The kitchen boasts quartz countertops, stainless steel appliances, and an island with bar seating—a true centerpiece. Two-story vaulted ceilings enhance the open-concept kitchen and family room, where a cozy fireplace anchors the space. Glass doors lead to the outdoor patio, perfect for alfresco dining and entertaining. A convenient half bath completes the main level. Upstairs, the primary suite serves as a private retreat with a spacious view deck for morning coffee or evening relaxation. The ensuite bath features dual sinks, a walk-in shower, and new plumbing and fixtures. Two additional bedrooms and a full bath complete the second level, with all bathrooms upgraded with modern fixtures and glass shower doors. The home shines with thoughtful enhancements, including fresh interior paint, new dimmer switches, recessed lighting, plantation shutters, and newly installed upstairs flooring, matched to the downstairs for a cohesive aesthetic. The exterior is an entertainer’s dream, featuring lush tropical landscaping, a spacious concrete patio, and a stunning pool and spa upgraded with new equipment and saltwater conversion. A new shed adds practical storage, while unobstructed views create a serene backdrop for gatherings or tranquil evenings under the stars. Located in a peaceful neighborhood, this home offers privacy and convenience, minutes from shopping, dining, parks, and Highway 76. With no HOA fees or Mello Roos, this meticulously upgraded, move-in-ready home balances luxury and functionality. Welcome home!
Last Agent to Sell the Property
SRG Brokerage Email: listings@shafranrealty.com License #00969660

Home Details
Home Type
- Single Family
Est. Annual Taxes
- $12,269
Year Built
- Built in 1986
Lot Details
- 0.39 Acre Lot
- Landscaped
- Level Lot
- Private Yard
- Lawn
- Back and Front Yard
- Property is zoned R-1:SINGLE FAM-RES
Parking
- 3 Car Attached Garage
- 3 Open Parking Spaces
- Parking Available
- Driveway
Property Views
- Ocean
- Panoramic
- Canyon
- Mountain
Interior Spaces
- 1,986 Sq Ft Home
- 2-Story Property
- Built-In Features
- Two Story Ceilings
- Ceiling Fan
- Recessed Lighting
- Gas Fireplace
- Double Pane Windows
- Plantation Shutters
- Entrance Foyer
- Family Room with Fireplace
- Family Room Off Kitchen
- Living Room
- Dining Room
- Storage
Kitchen
- Updated Kitchen
- Open to Family Room
- Eat-In Kitchen
- Breakfast Bar
- Electric Range
- Microwave
- Dishwasher
- Kitchen Island
- Quartz Countertops
- Disposal
Flooring
- Tile
- Vinyl
Bedrooms and Bathrooms
- 4 Bedrooms | 1 Main Level Bedroom
- Primary Bedroom Suite
- Walk-In Closet
- Dual Vanity Sinks in Primary Bathroom
- Bathtub with Shower
- Walk-in Shower
- Closet In Bathroom
Laundry
- Laundry Room
- Laundry in Garage
- Dryer
- Washer
Eco-Friendly Details
- Solar Power System
Pool
- In Ground Pool
- Heated Spa
- In Ground Spa
- Saltwater Pool
Outdoor Features
- Balcony
- Concrete Porch or Patio
- Exterior Lighting
- Shed
Utilities
- Forced Air Heating and Cooling System
- Heating System Uses Natural Gas
- Water Heater
- Water Purifier
Community Details
- No Home Owners Association
Listing and Financial Details
- Assessor Parcel Number 1592805300
- $800 per year additional tax assessments
Map
Home Values in the Area
Average Home Value in this Area
Property History
| Date | Event | Price | Change | Sq Ft Price |
|---|---|---|---|---|
| 02/26/2025 02/26/25 | Sold | $1,185,000 | -1.2% | $597 / Sq Ft |
| 01/30/2025 01/30/25 | Pending | -- | -- | -- |
| 01/15/2025 01/15/25 | For Sale | $1,199,000 | +15.8% | $604 / Sq Ft |
| 06/09/2023 06/09/23 | Sold | $1,035,000 | +6.2% | $521 / Sq Ft |
| 05/10/2023 05/10/23 | Pending | -- | -- | -- |
| 05/04/2023 05/04/23 | For Sale | $975,000 | -- | $491 / Sq Ft |
Tax History
| Year | Tax Paid | Tax Assessment Tax Assessment Total Assessment is a certain percentage of the fair market value that is determined by local assessors to be the total taxable value of land and additions on the property. | Land | Improvement |
|---|---|---|---|---|
| 2024 | $12,269 | $1,055,700 | $698,700 | $357,000 |
| 2023 | $5,543 | $436,838 | $219,105 | $217,733 |
| 2022 | $5,529 | $436,838 | $219,105 | $217,733 |
| 2021 | $5,407 | $428,273 | $214,809 | $213,464 |
| 2020 | $5,377 | $423,883 | $212,607 | $211,276 |
| 2019 | $5,301 | $415,573 | $208,439 | $207,134 |
| 2018 | $5,073 | $407,425 | $204,352 | $203,073 |
| 2017 | $122 | $399,438 | $200,346 | $199,092 |
| 2016 | $4,875 | $391,607 | $196,418 | $195,189 |
| 2015 | $4,848 | $385,726 | $193,468 | $192,258 |
| 2014 | $4,732 | $378,171 | $189,679 | $188,492 |
Mortgage History
| Date | Status | Loan Amount | Loan Type |
|---|---|---|---|
| Open | $800,000 | New Conventional | |
| Previous Owner | $931,500 | New Conventional | |
| Previous Owner | $389,700 | New Conventional | |
| Previous Owner | $35,000 | Stand Alone Second | |
| Previous Owner | $404,000 | New Conventional | |
| Previous Owner | $394,470 | FHA | |
| Previous Owner | $393,280 | FHA | |
| Previous Owner | $355,311 | FHA | |
| Previous Owner | $63,800 | Credit Line Revolving | |
| Previous Owner | $510,400 | Negative Amortization | |
| Previous Owner | $359,650 | Fannie Mae Freddie Mac | |
| Previous Owner | $359,650 | Fannie Mae Freddie Mac | |
| Previous Owner | $233,000 | Unknown | |
| Previous Owner | $233,000 | Unknown | |
| Previous Owner | $216,000 | Unknown | |
| Previous Owner | $27,000 | Credit Line Revolving | |
| Previous Owner | $216,000 | Unknown | |
| Previous Owner | $178,000 | Unknown | |
| Previous Owner | $178,000 | No Value Available | |
| Previous Owner | $117,000 | Purchase Money Mortgage |
Deed History
| Date | Type | Sale Price | Title Company |
|---|---|---|---|
| Grant Deed | $1,185,000 | Chicago Title | |
| Grant Deed | $1,035,000 | First American Title | |
| Grant Deed | $360,000 | Southland Title Of San Diego | |
| Interfamily Deed Transfer | -- | Commonwealth Land Title Co | |
| Grant Deed | $638,000 | Commonwealth Land Title Co | |
| Grant Deed | $223,000 | Southland Title | |
| Interfamily Deed Transfer | -- | Southland Title | |
| Interfamily Deed Transfer | -- | Southland Title | |
| Interfamily Deed Transfer | -- | -- | |
| Deed | $138,000 | -- |
Similar Homes in the area
Source: California Regional Multiple Listing Service (CRMLS)
MLS Number: NDP2500518
APN: 159-280-53
- 308 Encino Dr
- 1776 Felicita Ln
- 432 Adobe Estates Dr
- 244 Candice Place
- 208 Candice Place
- 245 W Bobier Dr Unit 86
- 245 W Bobier Dr Unit 44
- 245 W Bobier Dr Unit 56
- 245 W Bobier Dr
- 1856 Red Willow Way
- 1707 Silverberry Way
- 1716 Silverberry Way
- 1743 Valley Oak Way
- 1618 Rush Ave
- 1518 Pepperwood Way
- 1602 Laurelwood Way
- 1648 Fig Tree Way
- 2167 N Santa fe Ave Unit 5
- 2075 Paseo de Anza
- 1176 Waxwing Dr
