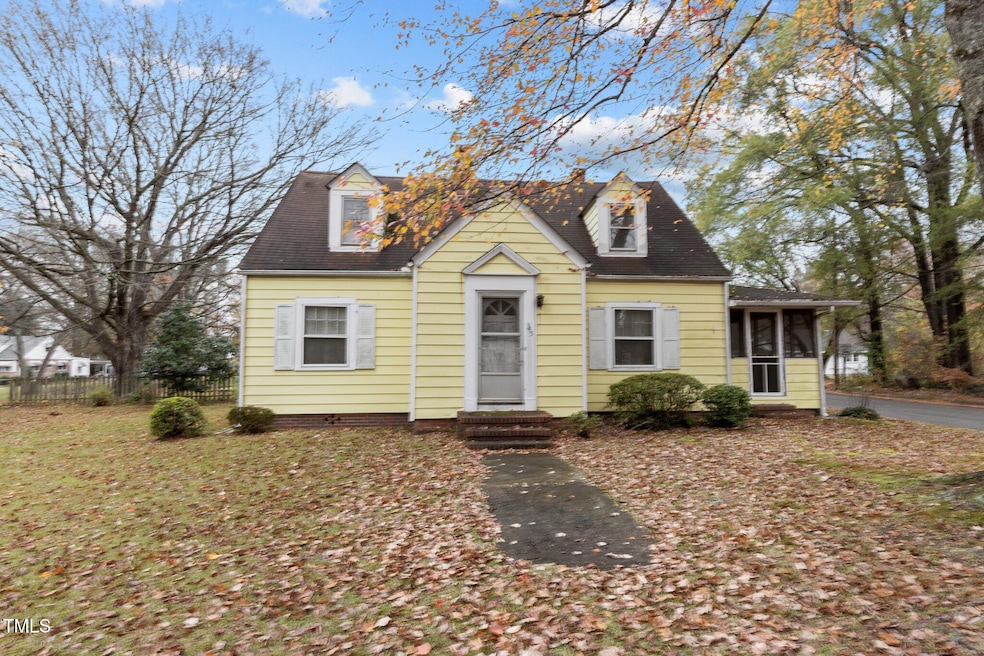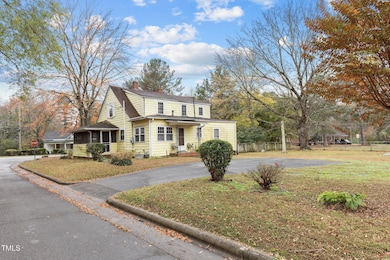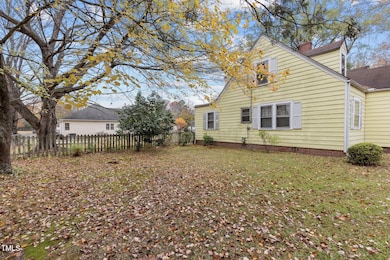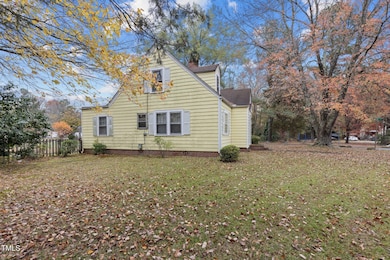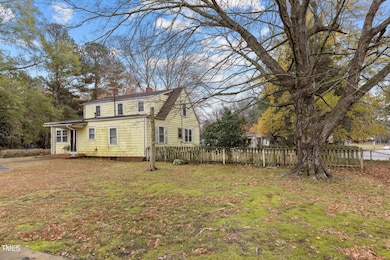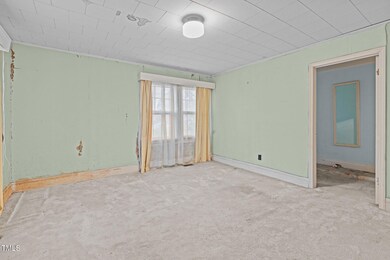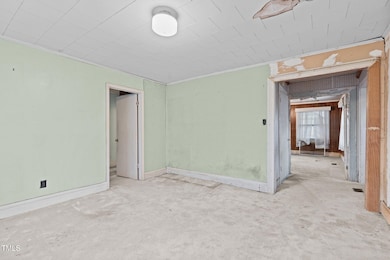
345 Henderson St Oxford, NC 27565
Estimated payment $785/month
Highlights
- Traditional Architecture
- Main Floor Primary Bedroom
- Corner Lot
- Wood Flooring
- Finished Attic
- No HOA
About This Home
Charming Home on a Beautiful Corner Lot - A Must-See!This delightful property boasts incredible curb appeal and offers a blank canvas to create your dream living space. Nestled on a corner lot, this home combines charm, functionality, and affordability. With a convenient bedroom and bathroom on the main floor, this layout suits a variety of lifestyles. Upstairs, the finished attic space provides ample room for additional bedrooms, a home office, or a cozy retreat.Step onto the darling screened porch - the perfect spot to sip sweet tea, enjoy a gentle breeze, and relax after a long day.Why rent when you can own? This home is a fantastic opportunity to achieve homeownership for less than the cost of renting. Don't miss your chance to make this house your home!
Home Details
Home Type
- Single Family
Est. Annual Taxes
- $1,737
Year Built
- Built in 1950
Lot Details
- 9,879 Sq Ft Lot
- Partially Fenced Property
- Wood Fence
- Corner Lot
Home Design
- Traditional Architecture
- Fixer Upper
- Brick Foundation
- Shingle Roof
- Vinyl Siding
Interior Spaces
- 1,099 Sq Ft Home
- 2-Story Property
- Living Room
- Den
- Screened Porch
- Electric Range
Flooring
- Wood
- Carpet
Bedrooms and Bathrooms
- 1 Primary Bedroom on Main
- 1 Full Bathroom
Attic
- Attic Floors
- Permanent Attic Stairs
- Finished Attic
Parking
- 2 Parking Spaces
- 2 Open Parking Spaces
Schools
- Credle Elementary School
- N Granville Middle School
- Webb High School
Utilities
- No Cooling
- Heating System Uses Natural Gas
- Cable TV Available
Community Details
- No Home Owners Association
Listing and Financial Details
- Assessor Parcel Number 192318413472
Map
Home Values in the Area
Average Home Value in this Area
Tax History
| Year | Tax Paid | Tax Assessment Tax Assessment Total Assessment is a certain percentage of the fair market value that is determined by local assessors to be the total taxable value of land and additions on the property. | Land | Improvement |
|---|---|---|---|---|
| 2024 | $1,206 | $144,500 | $18,533 | $125,967 |
| 2023 | $1,224 | $80,300 | $14,826 | $65,474 |
| 2022 | $1,213 | $80,300 | $14,826 | $65,474 |
| 2021 | $1,208 | $80,300 | $14,826 | $65,474 |
| 2020 | $1,208 | $80,300 | $14,826 | $65,474 |
| 2019 | $1,208 | $80,300 | $14,826 | $65,474 |
| 2018 | $594 | $80,300 | $14,826 | $65,474 |
| 2016 | $620 | $81,586 | $14,826 | $66,760 |
| 2015 | $600 | $81,586 | $14,826 | $66,760 |
| 2014 | $600 | $81,586 | $14,826 | $66,760 |
| 2013 | -- | $81,586 | $14,826 | $66,760 |
Property History
| Date | Event | Price | Change | Sq Ft Price |
|---|---|---|---|---|
| 04/24/2025 04/24/25 | Price Changed | $115,000 | -23.3% | $105 / Sq Ft |
| 11/27/2024 11/27/24 | For Sale | $149,900 | -- | $136 / Sq Ft |
Similar Homes in Oxford, NC
Source: Doorify MLS
MLS Number: 10065183
APN: 10939
- 128 Warren Ave
- 113 Warren Ave
- 100 Royall Rd
- 203 Peace St
- 505 Forest Rd
- 104 Parker St
- 503 Forest Rd
- 116 W Front St
- 303 Forest Rd
- 409 Granville St
- 103 Park Dr
- 720 Martin Luther King Junior Ave
- 0000 Mimosa St
- 801 Williamsboro St
- 135 Hillsboro St
- 513 Orange St
- 0001 Fifth St
- 112 1st St
- 9037 N Carolina 96
- 104 Orange St
