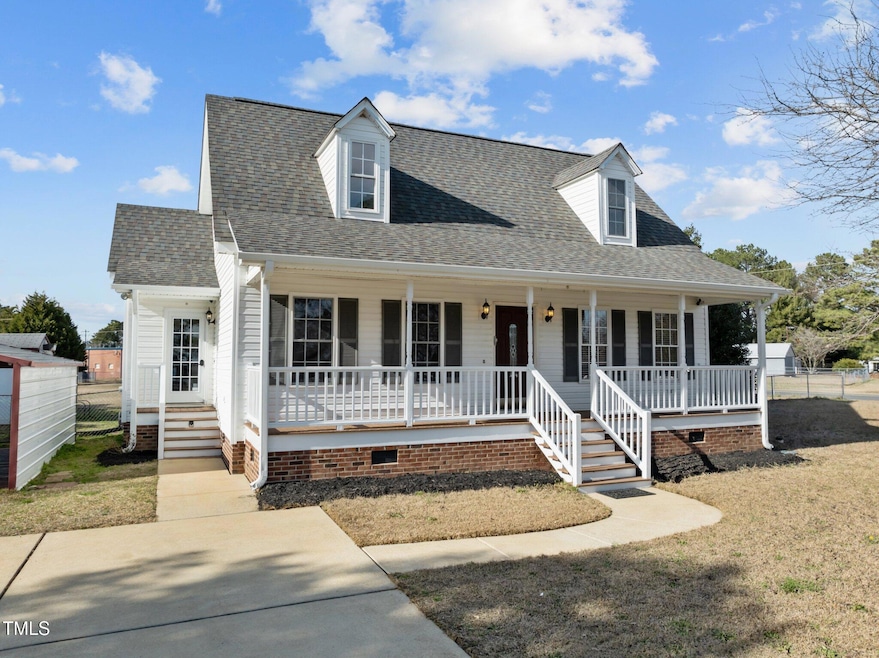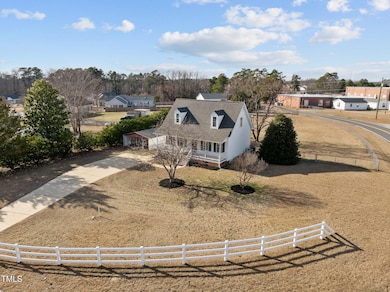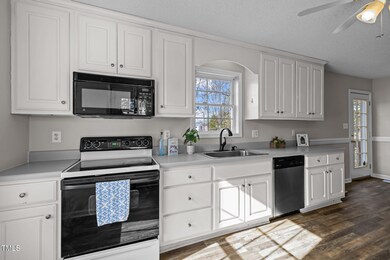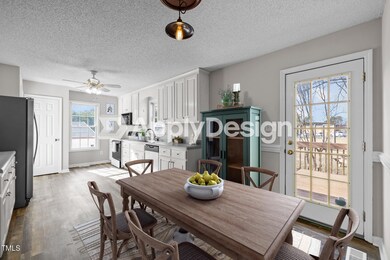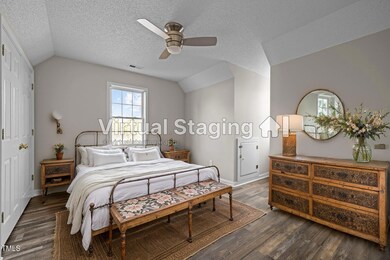
345 Lafayette Rd Fuquay Varina, NC 27526
Highlights
- Traditional Architecture
- No HOA
- Carpet
- Main Floor Primary Bedroom
- Central Air
- Heat Pump System
About This Home
As of April 2025Welcome home to this beautifully maintained 3-bedroom, 2.5-bath home, offering a perfect blend of comfort and convenience! Nestled on a .75-acre corner lot, this home boasts a large fenced-in backyard, a covered carport, and a wired workshop—ideal for storage or hobbies. Inside, you'll love the bright and airy feel, thanks to an abundance of natural light throughout. The freshly painted interior enhances the home's welcoming atmosphere. The spacious kitchen is a standout, featuring plenty of counter space and ample cabinetry—perfect for cooking and entertaining. Conveniently located just 18 minutes to Holly Springs Towne Center, 13 minutes to Downtown Fuquay-Varina, 8 minutes to Downtown Angier, and 11 minutes to Lillington, this home offers easy access to shopping, dining, and entertainment while providing a peaceful retreat. Don't miss your chance to own this move-in-ready gem! Schedule your showing today!
Home Details
Home Type
- Single Family
Est. Annual Taxes
- $1,679
Year Built
- Built in 2001
Lot Details
- 0.75 Acre Lot
- Property is zoned RA30
Home Design
- Traditional Architecture
- Brick Foundation
- Frame Construction
- Shingle Roof
- Vinyl Siding
Interior Spaces
- 1,334 Sq Ft Home
- 2-Story Property
- Basement
- Crawl Space
Flooring
- Carpet
- Vinyl
Bedrooms and Bathrooms
- 3 Bedrooms
- Primary Bedroom on Main
Parking
- 4 Parking Spaces
- 2 Carport Spaces
- 2 Open Parking Spaces
Schools
- Northwest Harnett Elementary School
- Harnett Central Middle School
- Harnett Central High School
Utilities
- Central Air
- Heat Pump System
- Septic Tank
Community Details
- No Home Owners Association
- South Ridge Farms Subdivision
Listing and Financial Details
- Assessor Parcel Number 0653-64-2766.000
Map
Home Values in the Area
Average Home Value in this Area
Property History
| Date | Event | Price | Change | Sq Ft Price |
|---|---|---|---|---|
| 04/21/2025 04/21/25 | Sold | $300,000 | 0.0% | $225 / Sq Ft |
| 03/21/2025 03/21/25 | Pending | -- | -- | -- |
| 03/19/2025 03/19/25 | Price Changed | $300,000 | -7.7% | $225 / Sq Ft |
| 02/20/2025 02/20/25 | For Sale | $325,000 | -- | $244 / Sq Ft |
Tax History
| Year | Tax Paid | Tax Assessment Tax Assessment Total Assessment is a certain percentage of the fair market value that is determined by local assessors to be the total taxable value of land and additions on the property. | Land | Improvement |
|---|---|---|---|---|
| 2024 | $1,679 | $237,625 | $0 | $0 |
| 2023 | $1,679 | $237,625 | $0 | $0 |
| 2022 | $1,099 | $237,625 | $0 | $0 |
| 2021 | $1,099 | $122,200 | $0 | $0 |
| 2020 | $1,099 | $122,200 | $0 | $0 |
| 2019 | $1,084 | $122,200 | $0 | $0 |
| 2018 | $1,084 | $122,200 | $0 | $0 |
| 2017 | $1,084 | $122,200 | $0 | $0 |
| 2016 | $1,169 | $132,400 | $0 | $0 |
| 2015 | $1,169 | $132,400 | $0 | $0 |
| 2014 | $1,169 | $132,400 | $0 | $0 |
Mortgage History
| Date | Status | Loan Amount | Loan Type |
|---|---|---|---|
| Open | $4,771 | Unknown | |
| Open | $159,065 | FHA | |
| Previous Owner | $131,671 | VA | |
| Previous Owner | $27,316 | Unknown |
Deed History
| Date | Type | Sale Price | Title Company |
|---|---|---|---|
| Warranty Deed | $162,000 | None Available | |
| Warranty Deed | $129,000 | None Available | |
| Warranty Deed | $115,000 | None Available |
Similar Homes in the area
Source: Doorify MLS
MLS Number: 10077511
APN: 080653 0018 52
- 31 Red Cedar Way
- 43 Red Cedar Way
- 44 Red Cedar Way
- 310 Mineral Spring Ln
- 8246 U S 401
- 524 Mineral Spring Ln
- 435 Blue Aspen Dr
- 94 Paper Birch Way
- 83 Paper Birch Way
- 106 Paper Birch Way
- 99 Paper Birch Way
- 75 Waterville Way
- 120 Paper Birch Way
- 113 Paper Birch Way
- 132 Paper Birch Way
- 80 Doonbeg Dr
- 129 Paper Birch Way
- 151 Paper Birch Way
- 144 Paper Birch Way
- 70 Kinsale Ct
